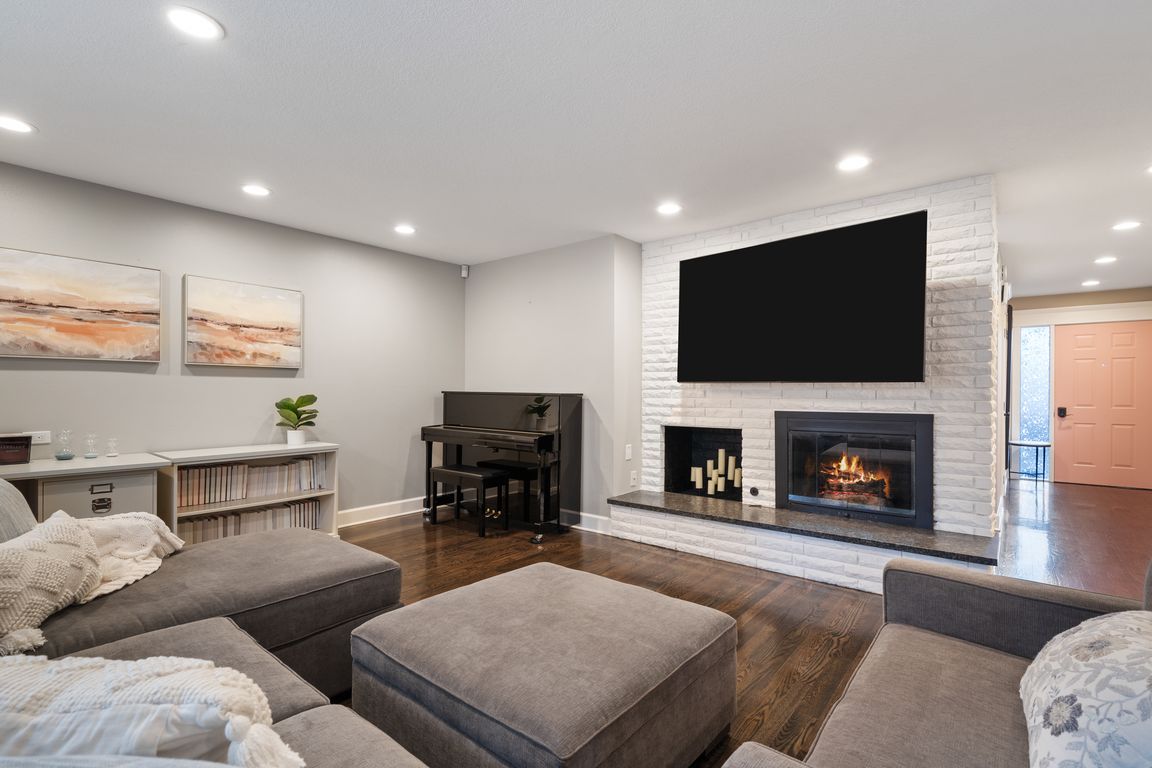
Bumpablebuyer
$525,000
2beds
1,310sqft
6275 Club House Cir, West Linn, OR 97068
2beds
1,310sqft
Residential, condominium
Built in 1979
2 Garage spaces
$401 price/sqft
$439 monthly HOA fee
What's special
Remodeled kitchenFresh paintWalk-in closetFrench doorsRetractable slider screensCustom barn doorsNew refrigerator
Beautifully updated SINGLE LEVEL condo in the heart of West Linn. Past the HUGE detached, 2-car garage, you will find an over 600sqft paver courtyard that is fully fenced to keep your furry companion safe. The one level condo greets you with refinished oak floors throughout. Primary Suite to the left ...
- 240 days |
- 23 |
- 0 |
Source: RMLS (OR),MLS#: 448300554
Travel times
Kitchen
Living Room
Primary Bedroom
Zillow last checked: 8 hours ago
Listing updated: November 27, 2025 at 04:37pm
Listed by:
Katie Spurlock kspurlock@windermere.com,
Windermere Realty Trust
Source: RMLS (OR),MLS#: 448300554
Facts & features
Interior
Bedrooms & bathrooms
- Bedrooms: 2
- Bathrooms: 2
- Full bathrooms: 2
- Main level bathrooms: 2
Rooms
- Room types: Utility Room, Bedroom 2, Dining Room, Family Room, Kitchen, Living Room, Primary Bedroom
Primary bedroom
- Features: Bathroom, French Doors, Hardwood Floors, Walkin Closet
- Level: Main
- Area: 180
- Dimensions: 15 x 12
Bedroom 2
- Features: Hardwood Floors, Closet
- Level: Main
- Area: 132
- Dimensions: 11 x 12
Dining room
- Features: Builtin Features, French Doors, Hardwood Floors
- Level: Main
- Area: 135
- Dimensions: 15 x 9
Kitchen
- Features: Dishwasher, Gas Appliances, Hardwood Floors, Island, Microwave, Free Standing Range, Free Standing Refrigerator, Quartz
- Level: Main
- Area: 150
- Width: 10
Living room
- Features: Fireplace, Hardwood Floors
- Level: Main
- Area: 324
- Dimensions: 18 x 18
Heating
- Forced Air, Heat Pump, Fireplace(s)
Cooling
- Central Air
Appliances
- Included: Dishwasher, Disposal, Free-Standing Gas Range, Free-Standing Refrigerator, Gas Appliances, Microwave, Stainless Steel Appliance(s), Washer/Dryer, Free-Standing Range, Gas Water Heater
- Laundry: Laundry Room
Features
- Granite, Closet, Built-in Features, Kitchen Island, Quartz, Bathroom, Walk-In Closet(s), Pantry
- Flooring: Hardwood, Tile
- Doors: French Doors
- Windows: Double Pane Windows, Vinyl Frames
- Basement: Crawl Space
- Number of fireplaces: 1
- Fireplace features: Gas
Interior area
- Total structure area: 1,310
- Total interior livable area: 1,310 sqft
Video & virtual tour
Property
Parking
- Total spaces: 2
- Parking features: Driveway, Garage Door Opener, Condo Garage (Deeded), Detached, Oversized
- Garage spaces: 2
- Has uncovered spaces: Yes
Features
- Levels: One
- Stories: 1
- Entry location: Ground Floor
- Patio & porch: Covered Patio, Patio
- Fencing: Fenced
Lot
- Features: Level, Private
Details
- Parcel number: 00390053
Construction
Type & style
- Home type: Condo
- Architectural style: Contemporary
- Property subtype: Residential, Condominium
Materials
- Wood Siding
- Foundation: Concrete Perimeter
- Roof: Tile
Condition
- Updated/Remodeled
- New construction: No
- Year built: 1979
Utilities & green energy
- Gas: Gas
- Sewer: Public Sewer
- Water: Public
- Utilities for property: Cable Connected
Green energy
- Water conservation: Water-Smart Landscaping
Community & HOA
Community
- Security: Security Lights
- Subdivision: Hidden Springs Ranch
HOA
- Has HOA: Yes
- Amenities included: Commons, Exterior Maintenance, Maintenance Grounds, Meeting Room, Party Room, Pool
- HOA fee: $439 monthly
Location
- Region: West Linn
Financial & listing details
- Price per square foot: $401/sqft
- Tax assessed value: $469,320
- Annual tax amount: $5,158
- Date on market: 4/3/2025
- Listing terms: Cash,Conventional
- Road surface type: Paved