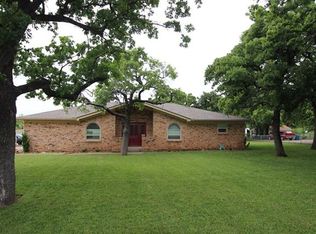Sold on 07/14/25
Price Unknown
6275 Levy County Line Rd, Burleson, TX 76028
3beds
2,424sqft
Single Family Residence
Built in 1978
2.62 Acres Lot
$550,300 Zestimate®
$--/sqft
$2,869 Estimated rent
Home value
$550,300
$512,000 - $594,000
$2,869/mo
Zestimate® history
Loading...
Owner options
Explore your selling options
What's special
Set on 2.62 beautifully manicured acres, this fully remodeled home is move-in ready and designed for a life well-lived. Whether you're cultivating a garden, getting creative in the workshop, or parking your RV in the oversized outbuilding, there's space and freedom to pursue your passions.
Inside, unwind in the luxurious primary suite, complete with an oversized soaking tub and a spa-inspired shower—your private retreat after a day in the sun. The half bath in the garage is a great place to clean up after working in the yard. Need more room? This space could easily be converted into a second bedroom with an ensuite bath. At the heart of the home, the chef’s kitchen shines with brand-new stainless steel appliances, quartz countertops, and an abundance of cabinet and counter space, ideal for hosting memorable meals with friends and family. When temperatures dip, gather in the grand living room and enjoy cozy evenings by the wood-burning fireplace. Located in the highly sought-after Mansfield ISD, this property is a rare gem offering comfort, versatility, and lifestyle. Don’t miss your chance to call this dream home your own!
Zillow last checked: 8 hours ago
Listing updated: August 06, 2025 at 08:43am
Listed by:
Michelle Appling 0668856 972-691-7580,
Coldwell Banker Realty 972-691-7580
Bought with:
Latrese Timm
Sweetest Regards Realty
Source: NTREIS,MLS#: 20923625
Facts & features
Interior
Bedrooms & bathrooms
- Bedrooms: 3
- Bathrooms: 3
- Full bathrooms: 2
- 1/2 bathrooms: 1
Primary bedroom
- Features: Dual Sinks, En Suite Bathroom, Linen Closet, Separate Shower, Walk-In Closet(s)
- Level: First
- Dimensions: 16 x 20
Bedroom
- Features: Walk-In Closet(s)
- Level: First
- Dimensions: 11 x 14
Bedroom
- Level: First
- Dimensions: 11 x 14
Primary bathroom
- Features: Built-in Features, Dual Sinks, En Suite Bathroom, Linen Closet, Stone Counters, Separate Shower
- Level: First
- Dimensions: 14 x 9
Breakfast room nook
- Level: First
- Dimensions: 9 x 11
Dining room
- Level: First
- Dimensions: 12 x 12
Other
- Features: Built-in Features, Linen Closet, Stone Counters
- Level: First
- Dimensions: 8 x 3
Half bath
- Level: First
- Dimensions: 7 x 3
Kitchen
- Features: Built-in Features, Pantry, Stone Counters, Walk-In Pantry
- Level: First
- Dimensions: 13 x 8
Living room
- Features: Fireplace
- Level: First
- Dimensions: 24 x 17
Utility room
- Features: Built-in Features, Utility Room
- Level: First
- Dimensions: 9 x 6
Heating
- Central, Electric
Cooling
- Central Air, Ceiling Fan(s), Electric
Appliances
- Included: Dishwasher, Electric Cooktop, Electric Oven, Disposal, Microwave, Vented Exhaust Fan
- Laundry: Washer Hookup, Electric Dryer Hookup, Laundry in Utility Room
Features
- Built-in Features, Decorative/Designer Lighting Fixtures, Double Vanity, Eat-in Kitchen, High Speed Internet, Open Floorplan, Pantry, Walk-In Closet(s)
- Flooring: Luxury Vinyl Plank, Tile
- Has basement: No
- Number of fireplaces: 1
- Fireplace features: Gas Starter, Living Room, Masonry, Wood Burning
Interior area
- Total interior livable area: 2,424 sqft
Property
Parking
- Total spaces: 4
- Parking features: Attached Carport, Additional Parking, Concrete, Door-Multi, Driveway, Garage, Garage Door Opener, RV Garage, Garage Faces Rear, RV Access/Parking
- Attached garage spaces: 2
- Carport spaces: 2
- Covered spaces: 4
- Has uncovered spaces: Yes
Features
- Levels: One
- Stories: 1
- Patio & porch: Rear Porch, Patio, Covered
- Pool features: None
- Fencing: Back Yard,Chain Link
Lot
- Size: 2.62 Acres
- Features: Acreage, Landscaped, Many Trees
Details
- Additional structures: RV/Boat Storage, Workshop
- Parcel number: 02910993
Construction
Type & style
- Home type: SingleFamily
- Architectural style: Ranch,Detached
- Property subtype: Single Family Residence
Materials
- Brick
- Foundation: Slab
- Roof: Composition
Condition
- Year built: 1978
Utilities & green energy
- Sewer: Septic Tank
- Water: Public, Well
- Utilities for property: Septic Available, Water Available
Community & neighborhood
Security
- Security features: Smoke Detector(s)
Location
- Region: Burleson
- Subdivision: Southwood Estates Add
Other
Other facts
- Listing terms: Cash,Conventional,FHA,VA Loan
Price history
| Date | Event | Price |
|---|---|---|
| 7/14/2025 | Sold | -- |
Source: NTREIS #20923625 Report a problem | ||
| 6/27/2025 | Pending sale | $575,000$237/sqft |
Source: NTREIS #20923625 Report a problem | ||
| 6/19/2025 | Contingent | $575,000$237/sqft |
Source: NTREIS #20923625 Report a problem | ||
| 5/3/2025 | Listed for sale | $575,000$237/sqft |
Source: NTREIS #20923625 Report a problem | ||
| 1/20/2025 | Listing removed | $575,000$237/sqft |
Source: NTREIS #20652564 Report a problem | ||
Public tax history
| Year | Property taxes | Tax assessment |
|---|---|---|
| 2024 | $1,352 -42.8% | $479,722 +2.9% |
| 2023 | $2,363 -3.8% | $466,164 +24% |
| 2022 | $2,456 +3.8% | $375,919 +19.7% |
Find assessor info on the county website
Neighborhood: 76028
Nearby schools
GreatSchools rating
- 8/10Tarver-Rendon Elementary SchoolGrades: PK-4Distance: 0.5 mi
- 6/10Linda Jobe Middle SchoolGrades: 7-8Distance: 3.9 mi
- 6/10Mansfield Legacy High SchoolGrades: 9-12Distance: 4.4 mi
Schools provided by the listing agent
- Elementary: Tarverrend
- Middle: Linda Jobe
- High: Mansfield
- District: Mansfield ISD
Source: NTREIS. This data may not be complete. We recommend contacting the local school district to confirm school assignments for this home.
Get a cash offer in 3 minutes
Find out how much your home could sell for in as little as 3 minutes with a no-obligation cash offer.
Estimated market value
$550,300
Get a cash offer in 3 minutes
Find out how much your home could sell for in as little as 3 minutes with a no-obligation cash offer.
Estimated market value
$550,300
