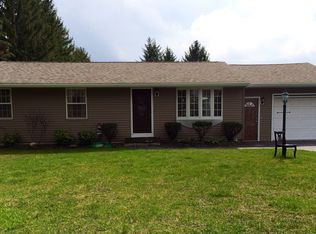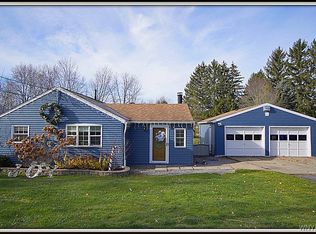Closed
$365,000
6276 Bear Ridge Rd, Lockport, NY 14094
3beds
1,393sqft
Single Family Residence
Built in 2018
1 Acres Lot
$-- Zestimate®
$262/sqft
$2,307 Estimated rent
Home value
Not available
Estimated sales range
Not available
$2,307/mo
Zestimate® history
Loading...
Owner options
Explore your selling options
What's special
Look no more! 1-acre park-like lot, beautiful three-bedroom ranch built in 2018 in the Starpoint School district! This amazing Ranch features a large kitchen with many windows for natural light. A huge island with stools with an extra eat-in dining area. Beautiful cabinetry and appliances are included. First floor, laundry room with a guest bathroom down the hall. The primary bedroom has plenty of space with a walk-in closet. The primary bath has double sinks, lots of counter space, large shower and tub for soaking with two linen closets. The side door leads to a two-car garage and a concrete patio. Above ground swimming pool is perfect for summer days. Half of the yard is fully fenced but goes back past the fence up to a willow tree. Another apple tree complements this backyard. A full attic can easily add 2 rooms to this home. Just has to be roughed in. Showings start immediately. Offers due September 21, 2024 at 12pm.
Zillow last checked: 8 hours ago
Listing updated: December 16, 2024 at 11:15am
Listed by:
Joann M Parisi 716-907-6188,
HUNT Real Estate Corporation
Bought with:
Colette E Sikorski, 10401237333
Howard Hanna WNY Inc.
Source: NYSAMLSs,MLS#: B1563892 Originating MLS: Buffalo
Originating MLS: Buffalo
Facts & features
Interior
Bedrooms & bathrooms
- Bedrooms: 3
- Bathrooms: 2
- Full bathrooms: 2
- Main level bathrooms: 2
- Main level bedrooms: 3
Bedroom 1
- Level: First
- Dimensions: 13.00 x 12.00
Bedroom 1
- Level: First
- Dimensions: 13.00 x 12.00
Bedroom 2
- Level: First
- Dimensions: 10.00 x 10.00
Bedroom 2
- Level: First
- Dimensions: 10.00 x 10.00
Bedroom 3
- Level: First
- Dimensions: 9.00 x 9.00
Bedroom 3
- Level: First
- Dimensions: 9.00 x 9.00
Kitchen
- Level: First
- Dimensions: 21.00 x 10.00
Kitchen
- Level: First
- Dimensions: 21.00 x 10.00
Laundry
- Level: First
- Dimensions: 9.00 x 7.00
Laundry
- Level: First
- Dimensions: 9.00 x 7.00
Living room
- Level: First
- Dimensions: 17.00 x 13.00
Living room
- Level: First
- Dimensions: 17.00 x 13.00
Heating
- Gas, Forced Air
Cooling
- Central Air
Appliances
- Included: Dryer, Gas Oven, Gas Range, Gas Water Heater, Microwave, Refrigerator, Washer
- Laundry: Main Level
Features
- Eat-in Kitchen, Kitchen Island, Kitchen/Family Room Combo, Pantry, Bedroom on Main Level, Convertible Bedroom, Bath in Primary Bedroom
- Flooring: Carpet, Laminate, Luxury Vinyl, Varies
- Basement: Crawl Space,Sump Pump
- Has fireplace: No
Interior area
- Total structure area: 1,393
- Total interior livable area: 1,393 sqft
Property
Parking
- Total spaces: 2
- Parking features: Detached, Electricity, Garage, Driveway, Other
- Garage spaces: 2
Features
- Levels: One
- Stories: 1
- Patio & porch: Open, Patio, Porch
- Exterior features: Concrete Driveway, Fully Fenced, Pool, Patio, Private Yard, See Remarks
- Pool features: Above Ground
- Fencing: Full
Lot
- Size: 1 Acres
- Dimensions: 100 x 436
Details
- Parcel number: 2932001370030001048002
- Special conditions: Standard
Construction
Type & style
- Home type: SingleFamily
- Architectural style: Ranch
- Property subtype: Single Family Residence
Materials
- Vinyl Siding, Copper Plumbing
- Foundation: Poured
- Roof: Asphalt
Condition
- Resale
- Year built: 2018
Utilities & green energy
- Sewer: Septic Tank
- Water: Connected, Public
- Utilities for property: Water Connected
Community & neighborhood
Location
- Region: Lockport
Other
Other facts
- Listing terms: Cash,Conventional,FHA,USDA Loan,VA Loan
Price history
| Date | Event | Price |
|---|---|---|
| 6/26/2025 | Listing removed | $2,800$2/sqft |
Source: Zillow Rentals Report a problem | ||
| 6/13/2025 | Listed for rent | $2,800$2/sqft |
Source: Zillow Rentals Report a problem | ||
| 12/6/2024 | Sold | $365,000+4.3%$262/sqft |
Source: | ||
| 9/26/2024 | Pending sale | $350,000$251/sqft |
Source: | ||
| 9/12/2024 | Listed for sale | $350,000+311.8%$251/sqft |
Source: | ||
Public tax history
| Year | Property taxes | Tax assessment |
|---|---|---|
| 2017 | $3,215 | $50,000 |
| 2016 | -- | $50,000 |
| 2015 | -- | $50,000 |
Find assessor info on the county website
Neighborhood: 14094
Nearby schools
GreatSchools rating
- NAFricano Primary SchoolGrades: K-2Distance: 3.7 mi
- 7/10Starpoint Middle SchoolGrades: 6-8Distance: 3.7 mi
- 9/10Starpoint High SchoolGrades: 9-12Distance: 3.7 mi
Schools provided by the listing agent
- District: Starpoint
Source: NYSAMLSs. This data may not be complete. We recommend contacting the local school district to confirm school assignments for this home.

