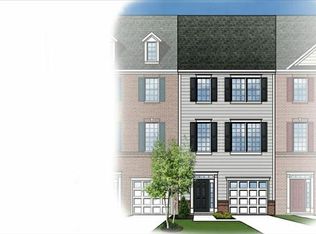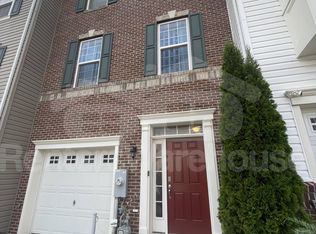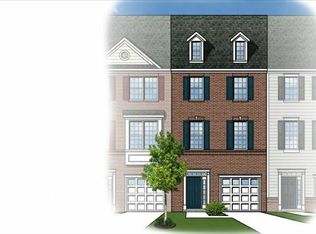Sold for $335,000 on 10/29/25
$335,000
6276 McKay Cir, Baltimore, MD 21237
3beds
2,136sqft
Townhouse
Built in 2015
1,785 Square Feet Lot
$333,800 Zestimate®
$157/sqft
$2,733 Estimated rent
Home value
$333,800
$307,000 - $364,000
$2,733/mo
Zestimate® history
Loading...
Owner options
Explore your selling options
What's special
3.38% ASSUMABLE AVAILABLE!!!!... Stunning and Spacious Townhouse in the Brandywine Subdivision!... Step into this beautifully finished 3-bedroom, 2.5-bath townhouse offering over 2,100 square feet of elegant living space across three fully finished levels. Boasting 9-foot ceilings and a versatile open-concept layout, this home perfectly balances style, comfort, and functionality. The gourmet kitchen is a chef’s dream, featuring granite countertops, an island, espresso cabinetry, and plenty of counter space to prepare anything from everyday meals to gourmet delights. All kitchen appliances convey, and the eat-in area provides a cozy spot for casual dining. Relax and entertain in the main-level family room, warmed by a gas fireplace and seamlessly connected to a newly built Trek deck with a retractable awning ideal for enjoying sunny days or hosting guests outdoors. Your guest will enjoy sitting on this beautiful deck looking over a park-like sitting listening to the "Quiet"! The lower level offers a large family room and a convenient half bath, plus a thoughtfully designed Large walk-in closet added by the owner, or can be used for extra storage and organization. Upstairs, discover 3 generously sized bedrooms, including a spacious master suite complete with an attached full bathroom, providing a peaceful retreat. Beautiful hardwood laminate floors flow throughout, complemented by neutral carpeting in select areas, creating a warm and inviting atmosphere. This stunning home combines modern amenities, versatility, and a thoughtful design, making it an exceptional opportunity that your buyers won’t want to miss. This Beauty will Not disappoint!
Zillow last checked: 8 hours ago
Listing updated: November 05, 2025 at 12:43pm
Listed by:
Di Jones 443-929-7558,
United Real Estate Executives
Bought with:
Venu Yarvaneni
Taylor Properties
Source: Bright MLS,MLS#: MDBC2134356
Facts & features
Interior
Bedrooms & bathrooms
- Bedrooms: 3
- Bathrooms: 3
- Full bathrooms: 2
- 1/2 bathrooms: 1
Family room
- Level: Main
Family room
- Level: Lower
Heating
- Forced Air, Natural Gas
Cooling
- Central Air, Ceiling Fan(s), Electric
Appliances
- Included: Microwave, Dishwasher, Disposal, Dryer, Exhaust Fan, Ice Maker, Self Cleaning Oven, Oven/Range - Gas, Range Hood, Refrigerator, Water Heater, Electric Water Heater
- Laundry: Upper Level, Has Laundry
Features
- Flooring: Carpet, Ceramic Tile, Hardwood, Laminate, Luxury Vinyl
- Doors: Six Panel, Sliding Glass, Storm Door(s)
- Windows: Double Pane Windows, Energy Efficient, Replacement, Screens, Sliding
- Basement: Front Entrance,Full,Finished,Garage Access,Improved,Exterior Entry,Space For Rooms,Interior Entry,Shelving,Walk-Out Access,Sump Pump
- Number of fireplaces: 1
- Fireplace features: Brick, Equipment, Mantel(s), Glass Doors, Heatilator
Interior area
- Total structure area: 2,136
- Total interior livable area: 2,136 sqft
- Finished area above ground: 2,136
- Finished area below ground: 0
Property
Parking
- Total spaces: 2
- Parking features: Garage Faces Front, Garage Door Opener, Driveway, Paved, Attached, Off Street
- Attached garage spaces: 1
- Has uncovered spaces: Yes
- Details: Garage Sqft: 380
Accessibility
- Accessibility features: None
Features
- Levels: Three
- Stories: 3
- Exterior features: Lighting
- Pool features: None
Lot
- Size: 1,785 sqft
Details
- Additional structures: Above Grade, Below Grade
- Parcel number: 04142500011012
- Zoning: RESIDENTIAL
- Special conditions: Standard
Construction
Type & style
- Home type: Townhouse
- Architectural style: Colonial,Contemporary
- Property subtype: Townhouse
Materials
- Brick Front
- Foundation: Block
- Roof: Shingle
Condition
- Very Good
- New construction: No
- Year built: 2015
Utilities & green energy
- Electric: 220 Volts
- Sewer: Public Sewer
- Water: Public
- Utilities for property: Cable Available, Electricity Available
Community & neighborhood
Location
- Region: Baltimore
- Subdivision: Brandywine
HOA & financial
HOA
- Has HOA: Yes
- HOA fee: $65 monthly
- Services included: Common Area Maintenance
- Association name: BRANDYWINE
Other
Other facts
- Listing agreement: Exclusive Right To Sell
- Listing terms: Cash,Conventional,FHA,VA Loan
- Ownership: Fee Simple
Price history
| Date | Event | Price |
|---|---|---|
| 11/13/2025 | Listing removed | $2,750$1/sqft |
Source: Zillow Rentals | ||
| 11/11/2025 | Listed for rent | $2,750$1/sqft |
Source: Zillow Rentals | ||
| 10/29/2025 | Sold | $335,000-6.9%$157/sqft |
Source: | ||
| 8/12/2025 | Contingent | $359,900$168/sqft |
Source: | ||
| 7/18/2025 | Price change | $359,900-2.7%$168/sqft |
Source: | ||
Public tax history
| Year | Property taxes | Tax assessment |
|---|---|---|
| 2025 | $4,546 +30.3% | $306,467 +6.5% |
| 2024 | $3,489 +6.9% | $287,833 +6.9% |
| 2023 | $3,263 +1.2% | $269,200 |
Find assessor info on the county website
Neighborhood: 21237
Nearby schools
GreatSchools rating
- 5/10Shady Spring Elementary SchoolGrades: PK-5Distance: 0.2 mi
- 4/10Golden Ring Middle SchoolGrades: 6-8Distance: 0.6 mi
- 2/10Overlea High & Academy Of FinanceGrades: 9-12Distance: 0.7 mi
Schools provided by the listing agent
- District: Baltimore County Public Schools
Source: Bright MLS. This data may not be complete. We recommend contacting the local school district to confirm school assignments for this home.

Get pre-qualified for a loan
At Zillow Home Loans, we can pre-qualify you in as little as 5 minutes with no impact to your credit score.An equal housing lender. NMLS #10287.
Sell for more on Zillow
Get a free Zillow Showcase℠ listing and you could sell for .
$333,800
2% more+ $6,676
With Zillow Showcase(estimated)
$340,476

