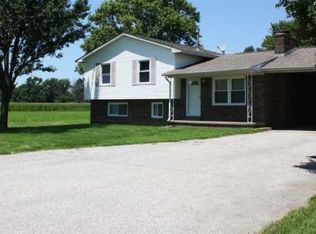Closed
$150,000
6277 Tennyson Rd, Tennyson, IN 47637
2beds
1,264sqft
Single Family Residence
Built in 1954
0.69 Acres Lot
$177,400 Zestimate®
$--/sqft
$1,437 Estimated rent
Home value
$177,400
$165,000 - $192,000
$1,437/mo
Zestimate® history
Loading...
Owner options
Explore your selling options
What's special
Welcome to this charming 2 bedroom 2 bathroom home located in the peaceful countryside of Tennyson, IN. As you pull up, you'll notice the large driveway leading to the attached two car garage, providing ample parking for you and your guests. Upon entering, you'll be greeted by a spacious foyer area with cozy carpeting, a large window, and a ceiling fan, which could also be utilized as a lovely dining room. To the left of the foyer, you'll find the inviting living room, complete with a cozy fireplace and a built-in bookcase for all your favorite reads. Through the foyer, you'll find the eat-in kitchen with a convenient breakfast bar and plenty of storage for all your kitchen essentials. Adjacent to the kitchen is an additional room that could be used as a family or sitting room, offering even more space to relax and unwind. This home features two bedrooms, both with soft carpeting and ample closet storage to keep your space organized and clutter-free. One of the bathrooms boasts a convenient stand-up shower, while the other features a shower-tub combo with plenty of storage for all your toiletries. Outside, you'll love the enclosed porch, perfect for enjoying your morning coffee or hosting summer barbecues.
Zillow last checked: 8 hours ago
Listing updated: May 31, 2023 at 09:09am
Listed by:
Trae Dauby Cell:812-777-4611,
Dauby Real Estate
Bought with:
Heather Smith, RB14041520
Berkshire Hathaway HomeServices Indiana Realty
Source: IRMLS,MLS#: 202308910
Facts & features
Interior
Bedrooms & bathrooms
- Bedrooms: 2
- Bathrooms: 2
- Full bathrooms: 2
- Main level bedrooms: 2
Bedroom 1
- Level: Main
Bedroom 2
- Level: Main
Family room
- Level: Main
- Area: 108
- Dimensions: 9 x 12
Kitchen
- Level: Main
- Area: 104
- Dimensions: 13 x 8
Living room
- Level: Main
- Area: 169
- Dimensions: 13 x 13
Heating
- Natural Gas
Cooling
- Central Air
Appliances
- Laundry: Main Level
Features
- Breakfast Bar, Bookcases, Ceiling Fan(s), Laminate Counters, Eat-in Kitchen, Entrance Foyer, Open Floorplan, Split Br Floor Plan, Tub/Shower Combination, Main Level Bedroom Suite
- Flooring: Carpet
- Basement: Crawl Space
- Number of fireplaces: 1
- Fireplace features: Living Room, Gas Log
Interior area
- Total structure area: 1,264
- Total interior livable area: 1,264 sqft
- Finished area above ground: 1,264
- Finished area below ground: 0
Property
Parking
- Total spaces: 2
- Parking features: Detached, Asphalt
- Garage spaces: 2
- Has uncovered spaces: Yes
Features
- Levels: One
- Stories: 1
- Patio & porch: Enclosed
- Fencing: None
Lot
- Size: 0.69 Acres
- Features: Level
Details
- Additional structures: Barn
- Parcel number: 871118300120.000017
Construction
Type & style
- Home type: SingleFamily
- Architectural style: Ranch
- Property subtype: Single Family Residence
Materials
- Vinyl Siding
Condition
- New construction: No
- Year built: 1954
Utilities & green energy
- Sewer: Septic Tank
- Water: City
Community & neighborhood
Location
- Region: Tennyson
- Subdivision: None
Other
Other facts
- Listing terms: Cash,Conventional,FHA,USDA Loan,VA Loan
Price history
| Date | Event | Price |
|---|---|---|
| 5/31/2023 | Sold | $150,000+7.1% |
Source: | ||
| 3/29/2023 | Pending sale | $140,000 |
Source: | ||
| 3/27/2023 | Listed for sale | $140,000+69.1% |
Source: | ||
| 12/4/2020 | Sold | $82,800-10% |
Source: | ||
| 10/28/2020 | Pending sale | $92,000$73/sqft |
Source: RE/MAX Revolution #202036164 Report a problem | ||
Public tax history
| Year | Property taxes | Tax assessment |
|---|---|---|
| 2024 | $676 +29.5% | $133,500 +0.8% |
| 2023 | $522 +40.5% | $132,400 +23.2% |
| 2022 | $371 +36.3% | $107,500 +25% |
Find assessor info on the county website
Neighborhood: 47637
Nearby schools
GreatSchools rating
- 7/10Tennyson Elementary SchoolGrades: K-5Distance: 0.5 mi
- 8/10Boonville Middle SchoolGrades: 6-8Distance: 8.8 mi
- 4/10Boonville High SchoolGrades: 9-12Distance: 8.5 mi
Schools provided by the listing agent
- Elementary: Loge
- Middle: Boonville
- High: Boonville
- District: Warrick County School Corp.
Source: IRMLS. This data may not be complete. We recommend contacting the local school district to confirm school assignments for this home.
Get pre-qualified for a loan
At Zillow Home Loans, we can pre-qualify you in as little as 5 minutes with no impact to your credit score.An equal housing lender. NMLS #10287.
