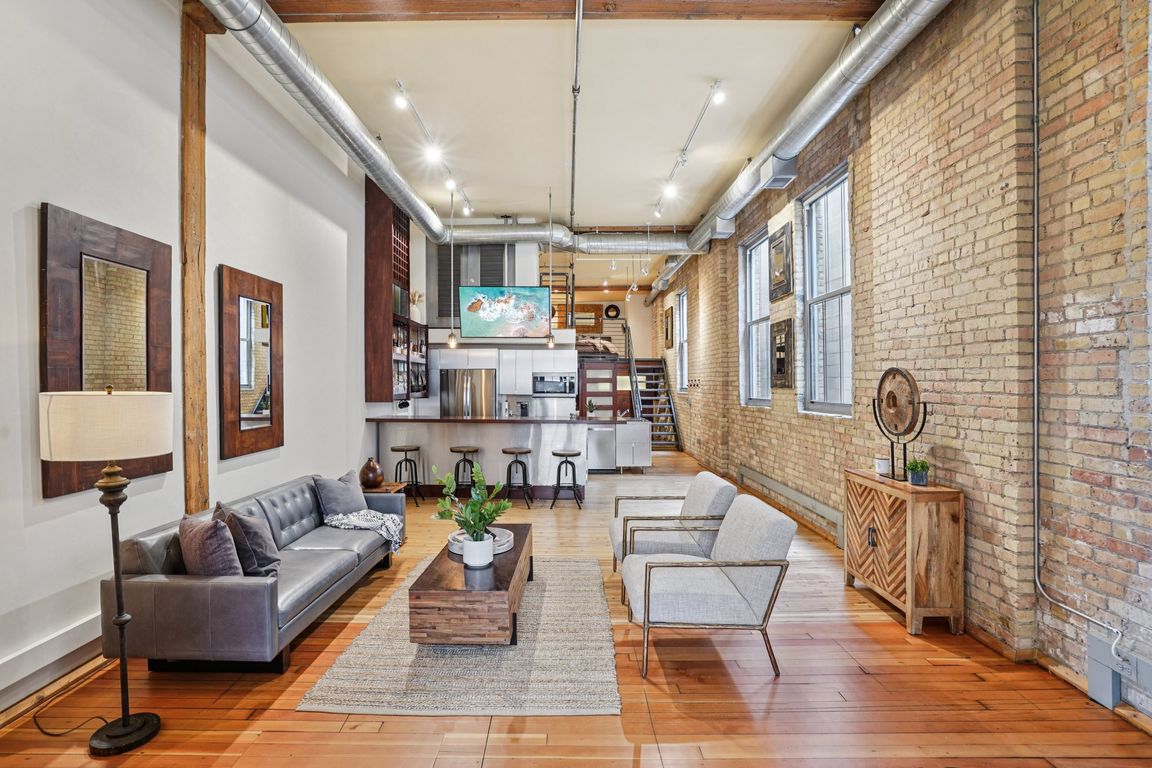
ActivePrice cut: $15K (9/12)
$499,900
2beds
1,450sqft
801 Washington Ave N APT 222, Minneapolis, MN 55401
2beds
1,450sqft
Low rise
Built in 2002
1 Attached garage space
$345 price/sqft
$632 monthly HOA fee
What's special
Own a Piece of North Loop History! Live in one of the most iconic warehouse conversions in Minneapolis, 801 Washington Lofts. This rare end-unit blends historic character with modern design, featuring original wood floors, exposed brick, and massive beams. Sunlight pours through large windows into the open living, dining, and ...
- 39 days
- on Zillow |
- 1,361 |
- 56 |
Source: NorthstarMLS as distributed by MLS GRID,MLS#: 6773034
Travel times
Living Room
Kitchen
Bedroom
Zillow last checked: 7 hours ago
Listing updated: 12 hours ago
Listed by:
Joe Michael Grunnet 612-244-6613,
DRG
Source: NorthstarMLS as distributed by MLS GRID,MLS#: 6773034
Facts & features
Interior
Bedrooms & bathrooms
- Bedrooms: 2
- Bathrooms: 1
- 3/4 bathrooms: 1
Rooms
- Room types: Living Room, Dining Room, Kitchen, Bedroom 1, Bedroom 2
Bedroom 1
- Level: Upper
- Area: 144 Square Feet
- Dimensions: 12x12
Bedroom 2
- Level: Main
- Area: 132 Square Feet
- Dimensions: 12x11
Dining room
- Level: Main
- Area: 153 Square Feet
- Dimensions: 17x9
Kitchen
- Level: Main
- Area: 221 Square Feet
- Dimensions: 17x13
Living room
- Level: Main
- Area: 323 Square Feet
- Dimensions: 19x17
Heating
- Forced Air
Cooling
- Central Air
Appliances
- Included: Dishwasher, Disposal, Dryer, Microwave, Range, Refrigerator, Washer
Features
- Basement: None
Interior area
- Total structure area: 1,450
- Total interior livable area: 1,450 sqft
- Finished area above ground: 1,450
- Finished area below ground: 0
Property
Parking
- Total spaces: 1
- Parking features: Attached, Covered, Garage Door Opener, Secured
- Attached garage spaces: 1
- Has uncovered spaces: Yes
Accessibility
- Accessibility features: Accessible Elevator Installed
Features
- Levels: Two
- Stories: 2
- Patio & porch: Other
- Pool features: None
Lot
- Size: 1.39 Acres
- Features: Near Public Transit
Details
- Foundation area: 1212
- Parcel number: 2202924210136
- Zoning description: Residential-Single Family
Construction
Type & style
- Home type: Condo
- Property subtype: Low Rise
- Attached to another structure: Yes
Materials
- Brick/Stone
- Roof: Age 8 Years or Less,Flat
Condition
- Age of Property: 23
- New construction: No
- Year built: 2002
Utilities & green energy
- Gas: Natural Gas
- Sewer: City Sewer/Connected
- Water: City Water/Connected
Community & HOA
Community
- Security: Fire Sprinkler System, Secured Garage/Parking
- Subdivision: 801 Washington Lofts
HOA
- Has HOA: Yes
- Amenities included: Elevator(s), Fire Sprinkler System, Lobby Entrance, Security
- Services included: Maintenance Structure, Cable TV, Hazard Insurance, Maintenance Grounds, Professional Mgmt, Trash, Security, Sewer
- HOA fee: $632 monthly
- HOA name: First Service Residential
- HOA phone: 952-277-2700
Location
- Region: Minneapolis
Financial & listing details
- Price per square foot: $345/sqft
- Tax assessed value: $483,000
- Annual tax amount: $7,183
- Date on market: 8/16/2025
- Road surface type: Paved