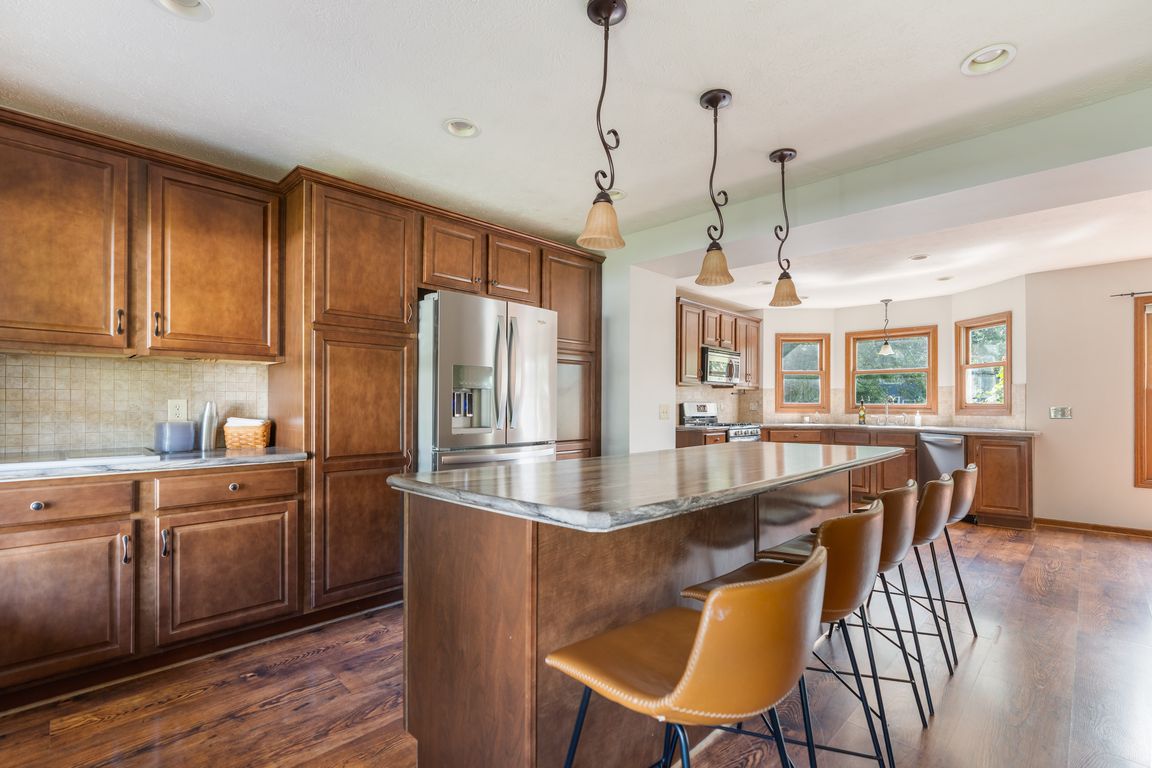
For salePrice cut: $10.2K (11/10)
$349,700
4beds
2,664sqft
6279 Palmer Dr NW, Canton, OH 44718
4beds
2,664sqft
Single family residence
Built in 1989
0.37 Acres
2 Attached garage spaces
$131 price/sqft
What's special
Two-car attached garageSpacious back deckFinished basementVersatile flex roomFirst-floor laundryGenerous primary suiteWelcoming covered front porch
Welcome home! This spacious, lovingly maintained property sits in the highly sought-after Jackson Local School District. Priced to let you add your own personal touch, it offers both comfort today and potential for tomorrow. The heart of the home is a bright, roomy eat-in kitchen—perfect for everyday meals and effortless entertaining. A ...
- 41 days |
- 3,482 |
- 169 |
Likely to sell faster than
Source: MLS Now,MLS#: 5168385 Originating MLS: Stark Trumbull Area REALTORS
Originating MLS: Stark Trumbull Area REALTORS
Travel times
Living Room
Kitchen
Primary Bedroom
Zillow last checked: 8 hours ago
Listing updated: December 01, 2025 at 09:29am
Listing Provided by:
Debbie L Ferrante remaxagentabby@gmail.com,
RE/MAX Edge Realty,
Abigail Salvino 330-401-2788,
RE/MAX Edge Realty
Source: MLS Now,MLS#: 5168385 Originating MLS: Stark Trumbull Area REALTORS
Originating MLS: Stark Trumbull Area REALTORS
Facts & features
Interior
Bedrooms & bathrooms
- Bedrooms: 4
- Bathrooms: 4
- Full bathrooms: 3
- 1/2 bathrooms: 1
- Main level bathrooms: 1
Primary bedroom
- Description: Features,Flooring: Carpet
- Features: Walk-In Closet(s)
- Level: Second
- Dimensions: 20 x 13
Bedroom
- Description: Flooring: Carpet
- Level: Second
- Dimensions: 12 x 11
Bedroom
- Description: Flooring: Carpet
- Level: Second
- Dimensions: 12 x 12
Bedroom
- Description: Flooring: Carpet
- Level: Second
- Dimensions: 11 x 10
Bathroom
- Description: Flooring: Luxury Vinyl Tile
- Level: Second
Bathroom
- Description: Attached En Suite bathroom with walk-in shower and tile floors,Flooring: Ceramic Tile
- Features: Granite Counters
- Level: Second
Bathroom
- Description: Flooring: Luxury Vinyl Tile
- Level: First
Dining room
- Description: Flooring: Luxury Vinyl Tile
- Level: First
- Dimensions: 10 x 9
Kitchen
- Description: Large kitchen Island, Stainless appliances and Coffee Bar area,Flooring: Luxury Vinyl Tile
- Features: Granite Counters
- Level: First
- Dimensions: 24 x 12
Laundry
- Description: Electric Dryer hookup,Flooring: Luxury Vinyl Tile
- Level: First
Living room
- Description: Flooring: Luxury Vinyl Tile
- Features: Fireplace
- Level: First
- Dimensions: 16 x 13
Other
- Description: Possible 5th Bedroom with attached bathroom,Flooring: Carpet
- Level: Basement
- Dimensions: 14 x 12
Recreation
- Description: Flooring: Carpet
- Features: Wet Bar
- Level: Basement
- Dimensions: 21 x 16
Heating
- Fireplace(s), Gas
Cooling
- Central Air
Appliances
- Laundry: Electric Dryer Hookup, Main Level
Features
- Ceiling Fan(s)
- Basement: Full,Finished
- Number of fireplaces: 1
- Fireplace features: Living Room, Gas
Interior area
- Total structure area: 2,664
- Total interior livable area: 2,664 sqft
- Finished area above ground: 2,024
- Finished area below ground: 640
Video & virtual tour
Property
Parking
- Total spaces: 2
- Parking features: Attached, Garage, Garage Door Opener, Garage Faces Side
- Attached garage spaces: 2
Features
- Levels: Two
- Stories: 2
- Patio & porch: Covered, Deck, Front Porch
- Fencing: Invisible
- Has view: Yes
- View description: Neighborhood
Lot
- Size: 0.37 Acres
- Features: Back Yard, Front Yard
Details
- Parcel number: 01616879
Construction
Type & style
- Home type: SingleFamily
- Architectural style: Colonial
- Property subtype: Single Family Residence
Materials
- Brick, Vinyl Siding, Wood Siding
- Roof: Shingle
Condition
- Updated/Remodeled
- Year built: 1989
Utilities & green energy
- Sewer: Public Sewer
- Water: Public
Community & HOA
Community
- Subdivision: Harbor Woods
HOA
- Has HOA: No
Location
- Region: Canton
Financial & listing details
- Price per square foot: $131/sqft
- Tax assessed value: $298,400
- Annual tax amount: $4,761
- Date on market: 10/29/2025
- Cumulative days on market: 147 days