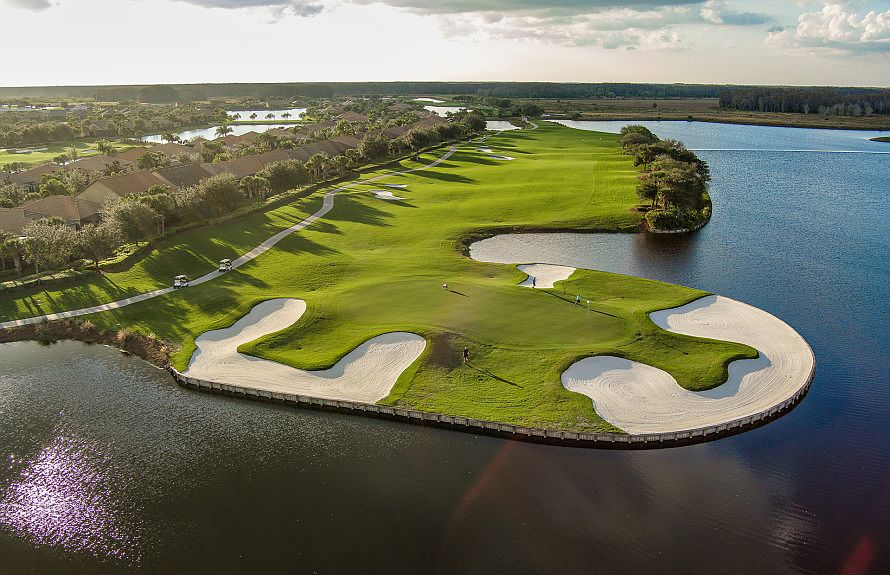Move to Del Webb Naples this year! This Mystique Home features a Built-In Kitchen, a enclosed Flex room, Extended Covered Lanai, Outdoor Kitchen Pre-plumb, Zero Corner Sliding Glass Door at the Gathering Room and Upgraded Laundry Room.
New construction
55+ community
$529,990
6279 Van Buren Court Ave, Immokalee, FL 34142
2beds
--baths
1,889sqft
Single Family Residence
Built in 2025
-- sqft lot
$-- Zestimate®
$281/sqft
$-- HOA
Newly built
No waiting required — this home is brand new and ready for you to move in.
- 20 days |
- 82 |
- 1 |
Zillow last checked: October 23, 2025 at 05:20pm
Listing updated: October 23, 2025 at 05:20pm
Listed by:
Del Webb
Source: Del Webb
Travel times
Schedule tour
Select your preferred tour type — either in-person or real-time video tour — then discuss available options with the builder representative you're connected with.
Facts & features
Interior
Bedrooms & bathrooms
- Bedrooms: 2
Interior area
- Total interior livable area: 1,889 sqft
Video & virtual tour
Property
Parking
- Total spaces: 2
- Parking features: Garage
- Garage spaces: 2
Features
- Levels: 1.0
- Stories: 1
Construction
Type & style
- Home type: SingleFamily
- Property subtype: Single Family Residence
Condition
- New Construction
- New construction: Yes
- Year built: 2025
Details
- Builder name: Del Webb
Community & HOA
Community
- Senior community: Yes
- Subdivision: Del Webb Naples
Location
- Region: Immokalee
Financial & listing details
- Price per square foot: $281/sqft
- Date on market: 10/11/2025
About the community
55+ communityPoolTennisGolfCourse+ 1 more
Del Webb Naples is a 55+ community in Ave Maria featuring new construction homes designed to fit your lifestyle. This community boasts optional 18-holes of championship golf, sports courts, resort and lap pools, a state-of-the-art fitness center, and 2 grand clubhouses with a full-time Lifestyle Director. With so many ways to stay active, it's easy to see why neighbors become lifelong friends.
Source: Del Webb

