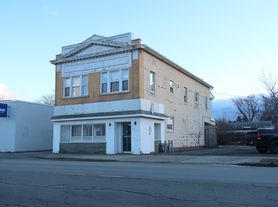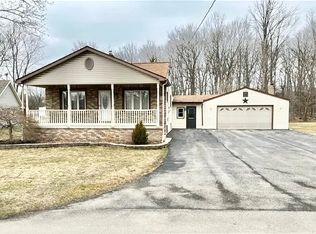Fully renovated 5BR, 2BA home near all the sights. Features include a modern kitchen with granite counters and stainless appliances, updated baths, a large combined laundry/bathroom, and a separate dining room. Plenty of storage for luggage. Unique perks include a private driveway with off-street parking, a bonus vacant lot for extra outdoor space, and a quiet home base minutes from Little Italy, Niagara Falls State Park, and shopping.
Qualifications:
We consider all applicants based on income, employment history, rental history, credit score, debt-to-income ratio, and a full background check. We prefer credit scores above 600 and income of 2.5 3x the monthly rent. We also prefer applicants with no evictions, no bankruptcies, and no criminal history.
Applicants who do not meet preferred criteria may still be approved under a conditional approval. This may include a temporary rental rate for the first three months, which can be reduced to the standard rent after three consecutive on-time payments.
Now accepting housing vouchers through Niagara Falls Section 8 for qualified applicants. A deposit is required, and income verification still applies for your portion.
We comply with all New York State and federal Fair Housing laws and review all applications consistently.
Wifi Included!!
House for rent
Accepts Zillow applications
$2,495/mo
628 25th St, Niagara Falls, NY 14301
5beds
1,762sqft
Price may not include required fees and charges.
Single family residence
Available now
No pets
Window unit
Hookups laundry
Off street parking
Forced air
What's special
Stainless appliancesSeparate dining roomUpdated bathsPlenty of storage
- 47 days |
- -- |
- -- |
Travel times
Facts & features
Interior
Bedrooms & bathrooms
- Bedrooms: 5
- Bathrooms: 2
- Full bathrooms: 2
Heating
- Forced Air
Cooling
- Window Unit
Appliances
- Included: Dishwasher, Freezer, Microwave, Oven, Refrigerator, WD Hookup
- Laundry: Hookups
Features
- Storage, WD Hookup
- Flooring: Hardwood
- Has basement: Yes
- Furnished: Yes
Interior area
- Total interior livable area: 1,762 sqft
Property
Parking
- Parking features: Off Street
- Details: Contact manager
Features
- Exterior features: Alley Access, Bicycle storage, Heating system: Forced Air, Private Dining, Security Cameras, Vacant 2nd Lot
Details
- Parcel number: 29110015926139
Construction
Type & style
- Home type: SingleFamily
- Property subtype: Single Family Residence
Community & HOA
Location
- Region: Niagara Falls
Financial & listing details
- Lease term: 1 Year
Price history
| Date | Event | Price |
|---|---|---|
| 11/18/2025 | Price change | $2,495+8.7%$1/sqft |
Source: Zillow Rentals | ||
| 10/28/2025 | Price change | $2,295-4.2%$1/sqft |
Source: Zillow Rentals | ||
| 10/13/2025 | Price change | $2,395-4%$1/sqft |
Source: Zillow Rentals | ||
| 10/6/2025 | Listed for rent | $2,495$1/sqft |
Source: Zillow Rentals | ||
| 9/9/2025 | Listing removed | $149,900$85/sqft |
Source: | ||

