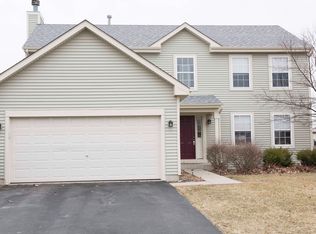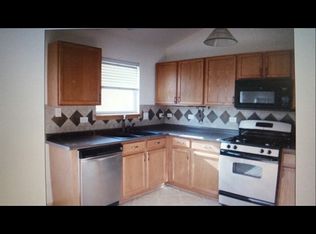Closed
$354,900
628 Brita Ct, Minooka, IL 60447
4beds
2,100sqft
Single Family Residence
Built in 2004
2,877.5 Square Feet Lot
$376,700 Zestimate®
$169/sqft
$2,692 Estimated rent
Home value
$376,700
Estimated sales range
Not available
$2,692/mo
Zestimate® history
Loading...
Owner options
Explore your selling options
What's special
Wonderful maintained home In quiet CUL DE SAC in The Middle Of Minooka. The Home sits on a large lot, Boasting A Formal Living Room with separate Dining Room in addition to a very spacious Family Room. 4 Bedrooms, 2-1/2 Bathrooms, with Spacious Kitchen and Pantry Closet, . The Primary Bedroom Is Spacious With A Large Walk-In Closet And Full Private Bathroom With Dual Sinks. Wonderful outdoor space. Walking Distance To Aux Sable School And The Bus Stop Is Just Steps Away For The Other Award Winning Minooka Schools. You Also Have Access To The Lakewood Trails Facilities Including Clubhouse, Pool And Parks And Playgrounds. The Home Has Been Meticulously Cared For And Is Move-In Ready! Home has Newer roof, in addition to New Furnace and AC in 2023. Seller offering credit for washer/dryer.
Zillow last checked: 8 hours ago
Listing updated: April 03, 2025 at 01:31am
Listing courtesy of:
Marius Morkvenas 312-890-8101,
CZH Properties
Bought with:
Timothy Rezek
Keller Williams Premiere Properties
Source: MRED as distributed by MLS GRID,MLS#: 12198114
Facts & features
Interior
Bedrooms & bathrooms
- Bedrooms: 4
- Bathrooms: 3
- Full bathrooms: 2
- 1/2 bathrooms: 1
Primary bedroom
- Features: Flooring (Carpet), Bathroom (Full, Double Sink)
- Level: Second
- Area: 252 Square Feet
- Dimensions: 18X14
Bedroom 2
- Features: Flooring (Carpet)
- Level: Second
- Area: 156 Square Feet
- Dimensions: 12X13
Bedroom 3
- Features: Flooring (Carpet)
- Level: Second
- Area: 144 Square Feet
- Dimensions: 12X12
Bedroom 4
- Features: Flooring (Carpet)
- Level: Second
- Area: 144 Square Feet
- Dimensions: 12X12
Dining room
- Features: Flooring (Carpet)
- Level: Main
- Area: 132 Square Feet
- Dimensions: 11X12
Family room
- Features: Flooring (Carpet)
- Level: Main
- Area: 198 Square Feet
- Dimensions: 18X11
Foyer
- Level: Main
- Area: 48 Square Feet
- Dimensions: 08X06
Kitchen
- Features: Kitchen (Pantry-Closet, Pantry)
- Level: Main
- Area: 228 Square Feet
- Dimensions: 19X12
Living room
- Features: Flooring (Carpet)
- Level: Main
- Area: 168 Square Feet
- Dimensions: 14X12
Heating
- Natural Gas, Forced Air
Cooling
- Central Air
Appliances
- Included: Range, Dishwasher, Refrigerator, Disposal
- Laundry: In Unit
Features
- Basement: None
Interior area
- Total structure area: 0
- Total interior livable area: 2,100 sqft
Property
Parking
- Total spaces: 2
- Parking features: Garage Door Opener, On Site, Garage Owned, Attached, Garage
- Attached garage spaces: 2
- Has uncovered spaces: Yes
Accessibility
- Accessibility features: No Disability Access
Features
- Stories: 2
Lot
- Size: 2,877 sqft
- Dimensions: 45X130X145
Details
- Additional structures: None
- Parcel number: 0314201017
- Special conditions: None
Construction
Type & style
- Home type: SingleFamily
- Property subtype: Single Family Residence
Materials
- Vinyl Siding
Condition
- New construction: No
- Year built: 2004
Utilities & green energy
- Sewer: Public Sewer
- Water: Public
Community & neighborhood
Community
- Community features: Clubhouse, Park, Tennis Court(s), Curbs, Sidewalks, Street Lights, Street Paved
Location
- Region: Minooka
- Subdivision: Lakewood Trails
HOA & financial
HOA
- Has HOA: Yes
- HOA fee: $124 quarterly
- Services included: Insurance, Clubhouse, Pool
Other
Other facts
- Listing terms: VA
- Ownership: Fee Simple w/ HO Assn.
Price history
| Date | Event | Price |
|---|---|---|
| 4/1/2025 | Sold | $354,900$169/sqft |
Source: | ||
| 2/21/2025 | Contingent | $354,900$169/sqft |
Source: | ||
| 10/28/2024 | Listed for sale | $354,900-1.1%$169/sqft |
Source: | ||
| 9/26/2024 | Listing removed | $359,000$171/sqft |
Source: | ||
| 9/20/2024 | Listed for sale | $359,000$171/sqft |
Source: | ||
Public tax history
| Year | Property taxes | Tax assessment |
|---|---|---|
| 2024 | $6,204 +9.6% | $90,261 +9.7% |
| 2023 | $5,661 +7.7% | $82,272 +7.6% |
| 2022 | $5,254 +5% | $76,496 +5.6% |
Find assessor info on the county website
Neighborhood: 60447
Nearby schools
GreatSchools rating
- 5/10Aux SableGrades: K-4Distance: 0.3 mi
- 5/10Minooka Jr High SchoolGrades: 7-8Distance: 1.2 mi
- 9/10Minooka Community High SchoolGrades: 9-12Distance: 1.4 mi
Schools provided by the listing agent
- Elementary: Aux Sable Elementary School
- Middle: Minooka Junior High School
- High: Minooka Community High School
- District: 201
Source: MRED as distributed by MLS GRID. This data may not be complete. We recommend contacting the local school district to confirm school assignments for this home.

Get pre-qualified for a loan
At Zillow Home Loans, we can pre-qualify you in as little as 5 minutes with no impact to your credit score.An equal housing lender. NMLS #10287.
Sell for more on Zillow
Get a free Zillow Showcase℠ listing and you could sell for .
$376,700
2% more+ $7,534
With Zillow Showcase(estimated)
$384,234
