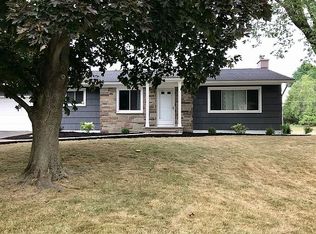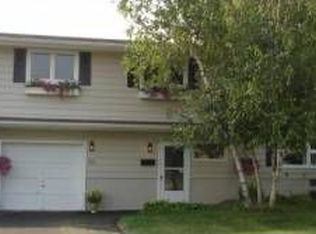Closed
$262,000
628 Cherry Rd, Syracuse, NY 13219
3beds
1,856sqft
Single Family Residence
Built in 1957
0.63 Acres Lot
$344,900 Zestimate®
$141/sqft
$2,412 Estimated rent
Home value
$344,900
$317,000 - $372,000
$2,412/mo
Zestimate® history
Loading...
Owner options
Explore your selling options
What's special
SPACIOUS SPLIT LEVEL IN THE WEST GENESEE SCHOOL DISTRICT IS READY FOR ITS NEW OWNERS TO LOVE! 'Larger than it appears from the road,' this delightful home with mid-century flair boasts an open feel through the main hub of living space with dramatic vaulted ceilings & a staircase up to an airy hall that overlooks the immense living room/dining room combo area just perfect for entertaining! Enter from the huge 2-car garage into a sweet kitchen with ample room for an eat-in table and continue to the center of the main floor to either ascend up to the 3 spacious bedrooms & pretty, renovated full bath or step down to the vast lower level featuring a sizable family room with updated picture window & cozy fireplace along with a half bath and neat & tidy laundry room/utility area with giant storage crawlspace AND an exit door connecting back up to the garage and rear exit door! The yard offers plenty of greenspace for whatever you desire and the landscaping is tasteful at the front paver walkway. Close to shopping, schools and highways, this treasure that has been in the same family since 1957 will be sold 'as-is'. Don't miss this opportunity!
Zillow last checked: 8 hours ago
Listing updated: June 21, 2024 at 10:27am
Listed by:
Katherine Clare Bell 315-216-7648,
Bell Home Team,
Mark Bell Jr. 315-216-7648,
Bell Home Team
Bought with:
Stephanie Scriven, 10491211667
Home With Us Realty Group, LLC
Source: NYSAMLSs,MLS#: S1530675 Originating MLS: Syracuse
Originating MLS: Syracuse
Facts & features
Interior
Bedrooms & bathrooms
- Bedrooms: 3
- Bathrooms: 2
- Full bathrooms: 1
- 1/2 bathrooms: 1
- Main level bathrooms: 1
Heating
- Gas, Forced Air
Cooling
- Central Air
Appliances
- Included: Built-In Range, Built-In Oven, Dishwasher, Electric Cooktop, Gas Water Heater, Microwave, Refrigerator
Features
- Cathedral Ceiling(s), Eat-in Kitchen, Separate/Formal Living Room, Great Room, Window Treatments
- Flooring: Ceramic Tile, Hardwood, Resilient, Varies
- Windows: Drapes
- Basement: Exterior Entry,Partial,Walk-Up Access
- Has fireplace: No
Interior area
- Total structure area: 1,856
- Total interior livable area: 1,856 sqft
Property
Parking
- Total spaces: 2
- Parking features: Attached, Garage, Driveway, Garage Door Opener
- Attached garage spaces: 2
Features
- Levels: One
- Stories: 1
- Exterior features: Blacktop Driveway, Fence
- Fencing: Partial
Lot
- Size: 0.63 Acres
- Dimensions: 183 x 149
- Features: Near Public Transit, Residential Lot
Details
- Parcel number: 31328905100000020140000000
- Special conditions: Standard
Construction
Type & style
- Home type: SingleFamily
- Architectural style: Split Level
- Property subtype: Single Family Residence
Materials
- Vinyl Siding
- Foundation: Block
- Roof: Asphalt
Condition
- Resale
- Year built: 1957
Utilities & green energy
- Sewer: Connected
- Water: Connected, Public
- Utilities for property: Cable Available, Sewer Connected, Water Connected
Community & neighborhood
Location
- Region: Syracuse
Other
Other facts
- Listing terms: Cash,Conventional,FHA,VA Loan
Price history
| Date | Event | Price |
|---|---|---|
| 6/20/2024 | Sold | $262,000-2.9%$141/sqft |
Source: | ||
| 5/3/2024 | Pending sale | $269,900$145/sqft |
Source: | ||
| 4/26/2024 | Contingent | $269,900$145/sqft |
Source: | ||
| 4/10/2024 | Listed for sale | $269,900$145/sqft |
Source: | ||
Public tax history
| Year | Property taxes | Tax assessment |
|---|---|---|
| 2024 | -- | $143,100 |
| 2023 | -- | $143,100 |
| 2022 | -- | $143,100 |
Find assessor info on the county website
Neighborhood: Westvale
Nearby schools
GreatSchools rating
- 5/10Onondaga Road Elementary SchoolGrades: K-4Distance: 1.1 mi
- 7/10Camillus Middle SchoolGrades: 7-8Distance: 6.3 mi
- 7/10West Genesee Senior High SchoolGrades: 9-12Distance: 2.8 mi
Schools provided by the listing agent
- Elementary: Onondaga Road Elementary
- Middle: West Genesee Middle
- High: West Genesee Senior High
- District: West Genesee
Source: NYSAMLSs. This data may not be complete. We recommend contacting the local school district to confirm school assignments for this home.

