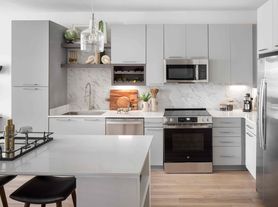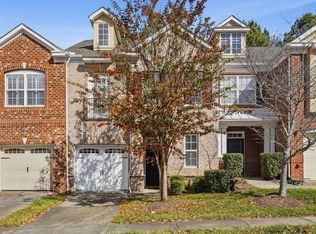Town Home End unit available for Rent in villeage at the park. Move-In Ready 3 Bed/2.5 Bath, Partial BrickEnd Unit Townhome in Ideal Cary Location. Conveniently located near RTP, 540, Shopping, and Restaurants. Walk to Alston Ridge Elementary. Excellent Floorplan with Spacious Kitchen open to Large Family Room. Upstairs, you'll find Three Bedrooms and a Laundry Room. Upgrades throughout including Hardwood and Tile Floors, Granite, StainlessAppliances with Gas Range and Refrigerator, Recessed Lighting, Wrought Iron Railings, Tray Ceiling, & more. PrimaryBathroom boasts 2 Sinks w/Granite, and BIG Tile Surround Shower. Private Backyard.
Townhouse for rent
$2,100/mo
628 Denhoff Dr, Cary, NC 27519
3beds
1,760sqft
Price may not include required fees and charges.
Townhouse
Available now
Cats, small dogs OK
In unit laundry
2 Attached garage spaces parking
What's special
Recessed lightingTray ceilingWrought iron railingsTile surround showerPrivate backyardEnd unitSpacious kitchen
- 40 days |
- -- |
- -- |
Travel times
Looking to buy when your lease ends?
Consider a first-time homebuyer savings account designed to grow your down payment with up to a 6% match & a competitive APY.
Facts & features
Interior
Bedrooms & bathrooms
- Bedrooms: 3
- Bathrooms: 3
- Full bathrooms: 2
- 1/2 bathrooms: 1
Appliances
- Included: Dishwasher, Dryer, Oven, Range, Refrigerator
- Laundry: In Unit, Laundry Room
Features
- Flooring: Linoleum/Vinyl, Tile, Wood
Interior area
- Total interior livable area: 1,760 sqft
Property
Parking
- Total spaces: 2
- Parking features: Attached, Garage, Covered
- Has attached garage: Yes
- Details: Contact manager
Features
- Stories: 2
- Exterior features: Contact manager
Details
- Parcel number: 0726989449
Construction
Type & style
- Home type: Townhouse
- Property subtype: Townhouse
Condition
- Year built: 2015
Building
Management
- Pets allowed: Yes
Community & HOA
Location
- Region: Cary
Financial & listing details
- Lease term: 12 Months
Price history
| Date | Event | Price |
|---|---|---|
| 10/13/2025 | Listed for rent | $2,100$1/sqft |
Source: Doorify MLS #10120893 | ||
| 10/12/2025 | Listing removed | $2,100$1/sqft |
Source: Zillow Rentals | ||
| 9/15/2025 | Sold | $390,000-2.5%$222/sqft |
Source: | ||
| 9/10/2025 | Listed for rent | $2,100$1/sqft |
Source: Doorify MLS #10120893 | ||
| 8/16/2025 | Pending sale | $399,900$227/sqft |
Source: | ||

