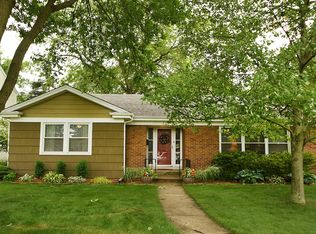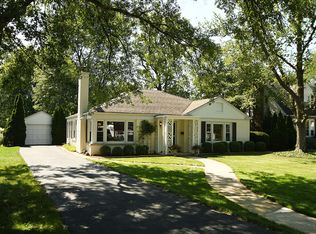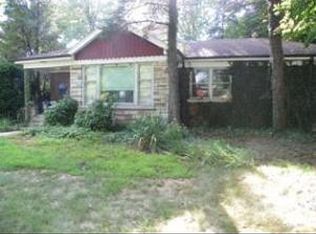Closed
$420,000
628 Dundee Ave, Flossmoor, IL 60422
4beds
2,723sqft
Single Family Residence
Built in 1949
0.26 Acres Lot
$422,500 Zestimate®
$154/sqft
$5,516 Estimated rent
Home value
$422,500
$393,000 - $452,000
$5,516/mo
Zestimate® history
Loading...
Owner options
Explore your selling options
What's special
Rare find!! An amazing 4 bedroom 3 bath home like this in the coveted Old Flossmoor neighborhood doesn't come on the market very often. First floor features: beautiful open concept layout has gorgeous kitchen with table area and breakfast bar that opens to giant sunny family room with vaulted ceilings and a double set of sliders to deck, formal dining room and sunroom. Sweet formal living room with fireplace. First floor bedroom or office if you prefer and full bath and super convenient laundry room. Second level boasts: enormous primary suite, two very large sized bedrooms one of which has a walk-in closet, and a very nice hall bathroom. Expansive partially finished basement with rec room, workout area and tons of storage. Spectacular lush backyard with multileveled deck including a cozy pergola, big and beautiful lawn, gorgeous landscaping and adorable playhouse. Two car attached garage with wide concrete and paver driveway. Top schools. This home will not last.
Zillow last checked: 8 hours ago
Listing updated: November 09, 2023 at 01:40pm
Listing courtesy of:
Michael Pochron 708-707-9411,
@properties Christie's International Real Estate
Bought with:
Michelle Ward
Coldwell Banker Real Estate Group
Source: MRED as distributed by MLS GRID,MLS#: 11875806
Facts & features
Interior
Bedrooms & bathrooms
- Bedrooms: 4
- Bathrooms: 3
- Full bathrooms: 3
Primary bedroom
- Features: Flooring (Hardwood), Bathroom (Full)
- Level: Second
- Area: 350 Square Feet
- Dimensions: 25X14
Bedroom 2
- Features: Flooring (Hardwood)
- Level: Second
- Area: 270 Square Feet
- Dimensions: 18X15
Bedroom 3
- Features: Flooring (Hardwood)
- Level: Second
- Area: 252 Square Feet
- Dimensions: 21X12
Bedroom 4
- Features: Flooring (Hardwood)
- Level: Main
- Area: 126 Square Feet
- Dimensions: 14X9
Dining room
- Features: Flooring (Hardwood)
- Level: Main
- Area: 143 Square Feet
- Dimensions: 13X11
Family room
- Features: Flooring (Hardwood)
- Level: Main
- Area: 315 Square Feet
- Dimensions: 21X15
Foyer
- Features: Flooring (Hardwood)
- Level: Main
- Area: 63 Square Feet
- Dimensions: 9X7
Kitchen
- Features: Kitchen (Eating Area-Breakfast Bar, Eating Area-Table Space, Updated Kitchen), Flooring (Ceramic Tile)
- Level: Main
- Area: 130 Square Feet
- Dimensions: 13X10
Laundry
- Features: Flooring (Ceramic Tile)
- Level: Main
- Area: 63 Square Feet
- Dimensions: 9X7
Living room
- Features: Flooring (Hardwood)
- Level: Main
- Area: 276 Square Feet
- Dimensions: 23X12
Recreation room
- Features: Flooring (Carpet)
- Level: Basement
- Area: 315 Square Feet
- Dimensions: 21X15
Sun room
- Features: Flooring (Terracotta)
- Level: Main
- Area: 168 Square Feet
- Dimensions: 14X12
Heating
- Natural Gas, Forced Air
Cooling
- Central Air
Appliances
- Included: Range, Dishwasher, Refrigerator, Washer, Dryer
Features
- Windows: Screens
- Basement: Partially Finished,Full
- Number of fireplaces: 1
- Fireplace features: Living Room
Interior area
- Total structure area: 0
- Total interior livable area: 2,723 sqft
Property
Parking
- Total spaces: 2
- Parking features: Concrete, Garage Door Opener, On Site, Garage Owned, Attached, Garage
- Attached garage spaces: 2
- Has uncovered spaces: Yes
Accessibility
- Accessibility features: No Disability Access
Features
- Stories: 2
- Patio & porch: Deck
Lot
- Size: 0.26 Acres
- Dimensions: 66 X 167 X 83 X 171
Details
- Additional structures: Other
- Parcel number: 31012180130000
- Special conditions: None
Construction
Type & style
- Home type: SingleFamily
- Property subtype: Single Family Residence
Materials
- Brick
- Foundation: Concrete Perimeter
- Roof: Asphalt
Condition
- New construction: No
- Year built: 1949
Utilities & green energy
- Electric: Circuit Breakers
- Sewer: Public Sewer
- Water: Public
Community & neighborhood
Location
- Region: Flossmoor
Other
Other facts
- Listing terms: Conventional
- Ownership: Fee Simple
Price history
| Date | Event | Price |
|---|---|---|
| 11/9/2023 | Sold | $420,000+6.3%$154/sqft |
Source: | ||
| 9/12/2023 | Contingent | $395,000$145/sqft |
Source: | ||
| 9/8/2023 | Listed for sale | $395,000$145/sqft |
Source: | ||
Public tax history
| Year | Property taxes | Tax assessment |
|---|---|---|
| 2023 | $13,912 +40.5% | $35,999 +64.9% |
| 2022 | $9,904 -0.7% | $21,833 |
| 2021 | $9,970 +3.1% | $21,833 |
Find assessor info on the county website
Neighborhood: 60422
Nearby schools
GreatSchools rating
- 5/10Western Avenue Elementary SchoolGrades: PK-5Distance: 0.4 mi
- 5/10Parker Junior High SchoolGrades: 6-8Distance: 1.2 mi
- 7/10Homewood-Flossmoor High SchoolGrades: 9-12Distance: 0.8 mi
Schools provided by the listing agent
- Elementary: Western Avenue Elementary School
- Middle: Parker Junior High School
- High: Homewood-Flossmoor High School
- District: 161
Source: MRED as distributed by MLS GRID. This data may not be complete. We recommend contacting the local school district to confirm school assignments for this home.

Get pre-qualified for a loan
At Zillow Home Loans, we can pre-qualify you in as little as 5 minutes with no impact to your credit score.An equal housing lender. NMLS #10287.
Sell for more on Zillow
Get a free Zillow Showcase℠ listing and you could sell for .
$422,500
2% more+ $8,450
With Zillow Showcase(estimated)
$430,950

