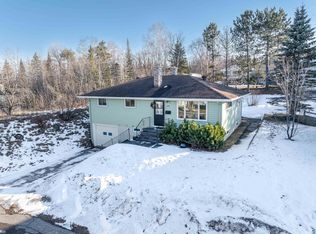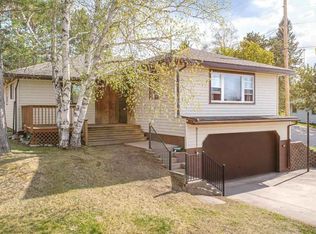Sold for $230,000 on 09/10/25
$230,000
628 E Boundary St, Ely, MN 55731
3beds
1,644sqft
Single Family Residence
Built in 1962
9,583.2 Square Feet Lot
$233,700 Zestimate®
$140/sqft
$1,943 Estimated rent
Home value
$233,700
$206,000 - $266,000
$1,943/mo
Zestimate® history
Loading...
Owner options
Explore your selling options
What's special
Gorgeous 3 Bedroom/2 Bath home, tuck under garage with a new door and opener. Awesome, 32 x 28 detached, insulated, heated, and plumbed garage, with new door opener. Classic ranch style home, forced air heat, central air conditioning, beautiful wood floors and new laminate floors. Three bedrooms on the main level with full bath and central hallway leading to the open living room, saturated with natural light from the large windows, opens to the dining room and kitchen. Full basement offers: family room, 3/4 bath, laundry and mechanical room, ample storage options, and tuck under garage access. Outside features a generous back yard with split rail fence, new retaining wall and steps in the front, and attractive landscaping with beautiful perenials. Furnishings included. Convenience of in-town living on the edge of town!
Zillow last checked: 8 hours ago
Listing updated: September 10, 2025 at 06:05pm
Listed by:
Patricia Bulinski 218-349-5595,
Bear Island Realty LLC
Bought with:
Don Stocks, MN 20556658
Wildwoods Land Company
Source: Lake Superior Area Realtors,MLS#: 6120899
Facts & features
Interior
Bedrooms & bathrooms
- Bedrooms: 3
- Bathrooms: 2
- Full bathrooms: 1
- 3/4 bathrooms: 1
- Main level bedrooms: 1
Primary bedroom
- Description: Ceiling Fan, carpeting.
- Level: Main
- Area: 130 Square Feet
- Dimensions: 10 x 13
Bedroom
- Description: Wood floor
- Level: Main
- Area: 100 Square Feet
- Dimensions: 10 x 10
Bedroom
- Description: Wood Floor, ceiling fan.
- Level: Main
- Area: 117 Square Feet
- Dimensions: 9 x 13
Bathroom
- Description: Laminate tile floor
- Level: Main
- Area: 77 Square Feet
- Dimensions: 7 x 11
Bathroom
- Description: Shower
- Level: Lower
- Area: 64 Square Feet
- Dimensions: 8 x 8
Kitchen
- Description: Kitchen and dining area combined.
- Level: Main
- Area: 198 Square Feet
- Dimensions: 11 x 18
Laundry
- Level: Lower
- Area: 209 Square Feet
- Dimensions: 11 x 19
Living room
- Description: Laminate floor
- Level: Main
- Area: 260 Square Feet
- Dimensions: 13 x 20
Rec room
- Level: Lower
- Area: 377 Square Feet
- Dimensions: 13 x 29
Heating
- Forced Air, Oil
Cooling
- Central Air
Appliances
- Included: Water Heater-Electric, Dryer, Exhaust Fan, Microwave, Range, Refrigerator, Washer
- Laundry: Dryer Hook-Ups, Washer Hookup
Features
- Ceiling Fan(s), Center Hall Foyer
- Flooring: Hardwood Floors
- Basement: Full,Partially Finished,Bath,Family/Rec Room,Washer Hook-Ups,Dryer Hook-Ups
- Has fireplace: No
Interior area
- Total interior livable area: 1,644 sqft
- Finished area above ground: 1,144
- Finished area below ground: 500
Property
Parking
- Total spaces: 3
- Parking features: Attached, Detached, Electrical Service, Heat, Insulation, Plumbing, Slab
- Attached garage spaces: 3
Lot
- Size: 9,583 sqft
- Dimensions: 65 x 148
Details
- Foundation area: 1144
- Parcel number: 030036500400
- Other equipment: Fuel Tank-Owned
Construction
Type & style
- Home type: SingleFamily
- Architectural style: Ranch
- Property subtype: Single Family Residence
Materials
- Other, Frame/Wood
- Foundation: Concrete Perimeter
- Roof: Asphalt Shingle
Condition
- Previously Owned
- Year built: 1962
Utilities & green energy
- Electric: City Of Ely
- Sewer: Public Sewer
- Water: Public
Community & neighborhood
Location
- Region: Ely
Price history
| Date | Event | Price |
|---|---|---|
| 9/10/2025 | Sold | $230,000+0.4%$140/sqft |
Source: | ||
| 8/17/2025 | Pending sale | $229,000$139/sqft |
Source: | ||
| 7/30/2025 | Contingent | $229,000$139/sqft |
Source: | ||
| 7/23/2025 | Listed for sale | $229,000+76.2%$139/sqft |
Source: | ||
| 8/30/2019 | Sold | $130,000+4.4%$79/sqft |
Source: | ||
Public tax history
| Year | Property taxes | Tax assessment |
|---|---|---|
| 2024 | $2,286 +10.9% | $190,000 +5.7% |
| 2023 | $2,062 +22.6% | $179,800 +18.8% |
| 2022 | $1,682 +16.8% | $151,400 +19.1% |
Find assessor info on the county website
Neighborhood: 55731
Nearby schools
GreatSchools rating
- 5/10Washington Elementary SchoolGrades: PK-5Distance: 0.3 mi
- 6/10Memorial Middle SchoolGrades: 6-8Distance: 0.2 mi
- 9/10Memorial SecondaryGrades: 9-12Distance: 0.2 mi

Get pre-qualified for a loan
At Zillow Home Loans, we can pre-qualify you in as little as 5 minutes with no impact to your credit score.An equal housing lender. NMLS #10287.

