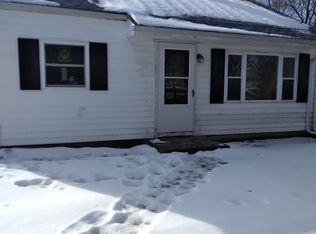Closed
Listing Provided by:
Jake L Kline 618-960-3442,
eXp Realty
Bought with: Hughes Group LLC
$160,000
628 E Chain Of Rocks Rd, Granite City, IL 62040
4beds
1,432sqft
Single Family Residence
Built in 1967
9,809.71 Square Feet Lot
$166,400 Zestimate®
$112/sqft
$1,739 Estimated rent
Home value
$166,400
$148,000 - $186,000
$1,739/mo
Zestimate® history
Loading...
Owner options
Explore your selling options
What's special
This spacious 4-bedroom, 2-bath home offers a perfect blend of comfort and functionality. Step inside to find luxury vinyl plank flooring and plenty of room to spread out. The large back deck is ideal for entertaining or enjoying quiet evenings outdoors, while the detached 2-car garage provides ample space for parking and storage. Whether you're hosting guests or relaxing at home, this property has everything you need to live comfortably.
Zillow last checked: 8 hours ago
Listing updated: July 28, 2025 at 09:28am
Listing Provided by:
Jake L Kline 618-960-3442,
eXp Realty
Bought with:
Kari S Thompson, 475.209913
Hughes Group LLC
Source: MARIS,MLS#: 25044494 Originating MLS: Southwestern Illinois Board of REALTORS
Originating MLS: Southwestern Illinois Board of REALTORS
Facts & features
Interior
Bedrooms & bathrooms
- Bedrooms: 4
- Bathrooms: 2
- Full bathrooms: 2
- Main level bathrooms: 2
- Main level bedrooms: 4
Primary bedroom
- Features: Floor Covering: Luxury Vinyl Plank
- Level: Main
- Area: 187
- Dimensions: 17x11
Bedroom 2
- Features: Floor Covering: Carpeting
- Level: Main
- Area: 156
- Dimensions: 13x12
Bedroom 3
- Features: Floor Covering: Carpeting
- Level: Main
- Area: 144
- Dimensions: 12x12
Bedroom 4
- Features: Floor Covering: Carpeting
- Level: Main
- Area: 96
- Dimensions: 12x8
Primary bathroom
- Features: Floor Covering: Luxury Vinyl Plank
- Level: Main
- Area: 56
- Dimensions: 8x7
Bathroom
- Features: Floor Covering: Luxury Vinyl Plank
- Level: Main
- Area: 40
- Dimensions: 8x5
Dining room
- Features: Floor Covering: Luxury Vinyl Plank
- Level: Main
- Area: 192
- Dimensions: 16x12
Kitchen
- Features: Floor Covering: Luxury Vinyl Plank
- Level: Main
- Area: 144
- Dimensions: 12x12
Living room
- Features: Floor Covering: Luxury Vinyl Plank
- Level: Main
- Area: 210
- Dimensions: 15x14
Utility room
- Features: Floor Covering: Luxury Vinyl Plank
- Level: Main
- Area: 56
- Dimensions: 8x7
Heating
- Forced Air, Natural Gas
Cooling
- Central Air
Features
- Basement: None
- Has fireplace: No
Interior area
- Total structure area: 1,432
- Total interior livable area: 1,432 sqft
- Finished area above ground: 1,432
Property
Parking
- Total spaces: 2
- Parking features: Asphalt, Detached
- Garage spaces: 2
Features
- Levels: One
- Patio & porch: Deck, Front Porch
Lot
- Size: 9,809 sqft
- Dimensions: 57.7 x 170 IRR
- Features: Level
Details
- Parcel number: 182143402202008
- Special conditions: Standard
Construction
Type & style
- Home type: SingleFamily
- Architectural style: Bungalow
- Property subtype: Single Family Residence
Materials
- Vinyl Siding
- Roof: Shingle
Condition
- Year built: 1967
Utilities & green energy
- Sewer: Public Sewer
- Water: Public
Community & neighborhood
Location
- Region: Granite City
- Subdivision: Greenway Village
Other
Other facts
- Listing terms: Cash,Conventional,FHA,VA Loan
Price history
| Date | Event | Price |
|---|---|---|
| 7/25/2025 | Sold | $160,000-1.5%$112/sqft |
Source: | ||
| 7/2/2025 | Contingent | $162,500$113/sqft |
Source: | ||
| 6/26/2025 | Listed for sale | $162,500+132.1%$113/sqft |
Source: | ||
| 11/21/2022 | Sold | $70,000+11.1%$49/sqft |
Source: Public Record Report a problem | ||
| 1/18/2013 | Sold | $63,000-9.9%$44/sqft |
Source: | ||
Public tax history
| Year | Property taxes | Tax assessment |
|---|---|---|
| 2024 | $2,388 -0.7% | $39,740 +11.6% |
| 2023 | $2,406 +36.7% | $35,610 +14.7% |
| 2022 | $1,760 +4.5% | $31,040 +5.8% |
Find assessor info on the county website
Neighborhood: 62040
Nearby schools
GreatSchools rating
- 4/10Mitchell Elementary SchoolGrades: 3-4Distance: 0.3 mi
- 3/10Coolidge Middle SchoolGrades: 7-8Distance: 3.6 mi
- 2/10Granite City High SchoolGrades: 9-12Distance: 3.8 mi
Schools provided by the listing agent
- Elementary: Granite City Dist 9
- Middle: Granite City Dist 9
- High: Granite City
Source: MARIS. This data may not be complete. We recommend contacting the local school district to confirm school assignments for this home.
Get a cash offer in 3 minutes
Find out how much your home could sell for in as little as 3 minutes with a no-obligation cash offer.
Estimated market value$166,400
Get a cash offer in 3 minutes
Find out how much your home could sell for in as little as 3 minutes with a no-obligation cash offer.
Estimated market value
$166,400
