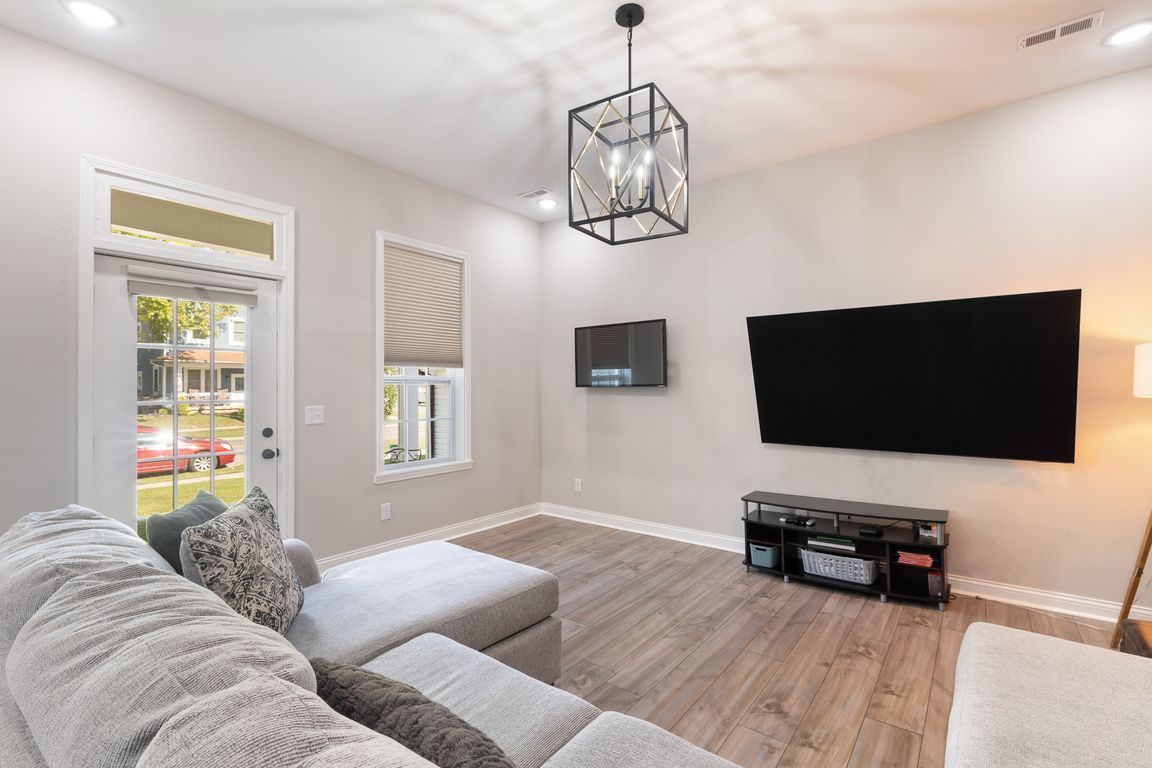Open: Sun 2pm-4pm

For sale
$285,000
3beds
1,151sqft
628 E Chestnut Street, Jeffersonville, IN 47130
3beds
1,151sqft
Single family residence
Built in 1950
5,802 sqft
2 Garage spaces
$248 price/sqft
What's special
Modern styleChic finishesOutdoor oasisSleek countertopsMassive deckGleaming floors
Step inside 628 E Chestnut St - a beautifully renovated 3 bedroom, 2 bathroom home, where modern style meets everyday comfort. Every detail has been thoughtfully updated - gleaming floors, sleek countertops, and chic finishes create a space that feels fresh, warm, and move-in ready. But the real highlight? ...
- 2 days |
- 493 |
- 27 |
Likely to sell faster than
Source: SIRA,MLS#: 2025011441 Originating MLS: Southern Indiana REALTORS Association
Originating MLS: Southern Indiana REALTORS Association
Travel times
Living Room
Kitchen
Primary Bedroom
Zillow last checked: 7 hours ago
Listing updated: October 02, 2025 at 12:18pm
Listed by:
Robert Butler,
Semonin REALTORS,
Justin Moore,
Semonin REALTORS
Source: SIRA,MLS#: 2025011441 Originating MLS: Southern Indiana REALTORS Association
Originating MLS: Southern Indiana REALTORS Association
Facts & features
Interior
Bedrooms & bathrooms
- Bedrooms: 3
- Bathrooms: 2
- Full bathrooms: 2
Primary bedroom
- Level: First
Bedroom
- Level: First
Bedroom
- Level: First
Other
- Level: First
Other
- Level: First
Kitchen
- Level: First
Living room
- Level: First
Heating
- Forced Air
Cooling
- Central Air
Appliances
- Included: Dishwasher, Microwave, Oven, Range, Refrigerator
- Laundry: Main Level, Laundry Room
Features
- Breakfast Bar, Eat-in Kitchen, Kitchen Island, Bath in Primary Bedroom, Main Level Primary, Split Bedrooms, Cable TV, Utility Room, Window Treatments
- Windows: Blinds
- Basement: Crawl Space,Sump Pump
- Has fireplace: No
Interior area
- Total structure area: 1,151
- Total interior livable area: 1,151 sqft
- Finished area above ground: 1,151
- Finished area below ground: 0
Video & virtual tour
Property
Parking
- Total spaces: 2
- Parking features: Detached, Garage, Off Street, Garage Faces Rear
- Garage spaces: 2
- Details: On Street
Features
- Levels: One
- Stories: 1
- Patio & porch: Covered, Deck, Porch, Screened
- Exterior features: Deck, Enclosed Porch, Fence, Landscaping, Porch
- Fencing: Yard Fenced
Lot
- Size: 5,802.19 Square Feet
Details
- Additional structures: Garage(s)
- Parcel number: 101900100924000010
- Zoning: Residential
- Zoning description: Residential
Construction
Type & style
- Home type: SingleFamily
- Architectural style: One Story
- Property subtype: Single Family Residence
Materials
- Frame, Vinyl Siding
- Foundation: Crawlspace
- Roof: Shingle
Condition
- Resale
- New construction: No
- Year built: 1950
Utilities & green energy
- Sewer: Public Sewer
- Water: Connected, Public
Community & HOA
HOA
- Has HOA: No
Location
- Region: Jeffersonville
Financial & listing details
- Price per square foot: $248/sqft
- Tax assessed value: $257,200
- Annual tax amount: $2,606
- Date on market: 10/2/2025
- Listing terms: Conventional,FHA,VA Loan