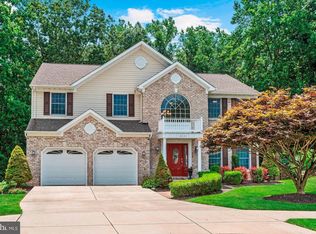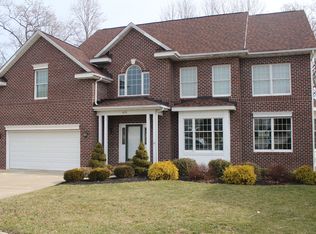Sold for $665,000
$665,000
628 E Wheel Rd, Bel Air, MD 21015
4beds
3,725sqft
Single Family Residence
Built in 1998
1.31 Acres Lot
$688,600 Zestimate®
$179/sqft
$3,173 Estimated rent
Home value
$688,600
$654,000 - $723,000
$3,173/mo
Zestimate® history
Loading...
Owner options
Explore your selling options
What's special
Come up the private driveway which leads you to a secluded, modern home with an open floor plan, nestled on the edge of the woods and surrounded by beautiful stone wall landscaping. Experience main floor living at its finest with a gourmet granite kitchen featuring an island, a stunning two-story Great Room with a wood-burning stone fireplace, elegant hardwood floors, and a dining room that opens to a screened-in deck and a spacious 10 x 36 deck. The main floor offers a luxurious oversized primary bedroom with the softest carpet, a walk-in closet and a spa-like en-suite bathroom complete with a large soaking tub, separate shower, and double vanity. You'll also find a convenient laundry room, a stylish half bath, and direct access to a two-car garage. Upstairs, discover two additional bedrooms with a shared full bath and a versatile loft/office area overlooking the Great Room and fireplace. The lower level boasts the 4th bedroom and a full bathroom, a large family room/game room, perfect for entertaining, with sliders leading to a concrete patio, an additional spacious room ideal for home office and abundant storage. This home is a rare gem, offering unparalleled privacy and a connection to nature, unlike the typical new homes on small lots. If you crave a peaceful retreat surrounded by nature, this home is your perfect sanctuary.
Zillow last checked: 8 hours ago
Listing updated: October 30, 2024 at 10:59am
Listed by:
Sonia Singh 443-765-2843,
Keller Williams Gateway LLC
Bought with:
Kim Kazaras, 651039
Cummings & Co. Realtors
Source: Bright MLS,MLS#: MDHR2033786
Facts & features
Interior
Bedrooms & bathrooms
- Bedrooms: 4
- Bathrooms: 4
- Full bathrooms: 3
- 1/2 bathrooms: 1
- Main level bathrooms: 2
- Main level bedrooms: 1
Basement
- Area: 1025
Heating
- Forced Air, Propane
Cooling
- Central Air, Electric
Appliances
- Included: Stainless Steel Appliance(s), Water Heater
Features
- Breakfast Area, Ceiling Fan(s), Open Floorplan, Entry Level Bedroom, Upgraded Countertops, Walk-In Closet(s), Attic/House Fan, Kitchen Island, High Ceilings
- Flooring: Hardwood, Wood, Carpet
- Windows: Skylight(s)
- Basement: Exterior Entry,Walk-Out Access,Finished
- Number of fireplaces: 1
- Fireplace features: Stone, Wood Burning
Interior area
- Total structure area: 3,725
- Total interior livable area: 3,725 sqft
- Finished area above ground: 2,700
- Finished area below ground: 1,025
Property
Parking
- Total spaces: 2
- Parking features: Garage Faces Front, Garage Door Opener, Attached
- Attached garage spaces: 2
Accessibility
- Accessibility features: None
Features
- Levels: Three
- Stories: 3
- Patio & porch: Screened, Deck
- Exterior features: Stone Retaining Walls
- Pool features: None
Lot
- Size: 1.31 Acres
Details
- Additional structures: Above Grade, Below Grade
- Parcel number: 1301302426
- Zoning: R2
- Special conditions: Standard
Construction
Type & style
- Home type: SingleFamily
- Architectural style: Contemporary,Craftsman
- Property subtype: Single Family Residence
Materials
- Advanced Framing
- Foundation: Stone
- Roof: Architectural Shingle
Condition
- Excellent
- New construction: No
- Year built: 1998
Utilities & green energy
- Sewer: Public Sewer
- Water: Public
Community & neighborhood
Location
- Region: Bel Air
- Subdivision: Cedarday
Other
Other facts
- Listing agreement: Exclusive Right To Sell
- Ownership: Fee Simple
Price history
| Date | Event | Price |
|---|---|---|
| 10/29/2024 | Sold | $665,000-1.5%$179/sqft |
Source: | ||
| 9/20/2024 | Pending sale | $675,000$181/sqft |
Source: | ||
| 7/21/2024 | Listed for sale | $675,000+43.6%$181/sqft |
Source: | ||
| 6/4/2024 | Sold | $470,000-19.7%$126/sqft |
Source: Public Record Report a problem | ||
| 12/17/2022 | Listing removed | $585,000$157/sqft |
Source: | ||
Public tax history
| Year | Property taxes | Tax assessment |
|---|---|---|
| 2025 | $5,335 +9.4% | $489,533 +9.4% |
| 2024 | $4,877 +10.4% | $447,467 +10.4% |
| 2023 | $4,418 +1.4% | $405,400 |
Find assessor info on the county website
Neighborhood: 21015
Nearby schools
GreatSchools rating
- 8/10Ring Factory Elementary SchoolGrades: K-5Distance: 1.5 mi
- 7/10Patterson Mill Middle SchoolGrades: 6-8Distance: 0.9 mi
- 7/10Patterson Mill High SchoolGrades: 9-12Distance: 0.9 mi
Schools provided by the listing agent
- Elementary: Ring Factory
- Middle: Patterson Mill
- High: Patterson Mill
- District: Harford County Public Schools
Source: Bright MLS. This data may not be complete. We recommend contacting the local school district to confirm school assignments for this home.

Get pre-qualified for a loan
At Zillow Home Loans, we can pre-qualify you in as little as 5 minutes with no impact to your credit score.An equal housing lender. NMLS #10287.

