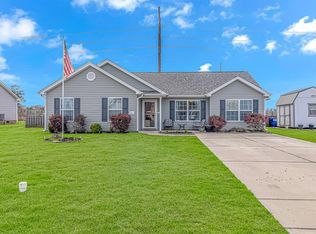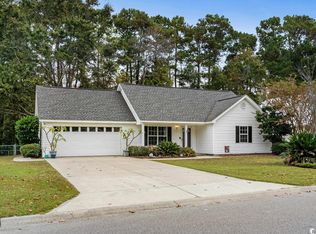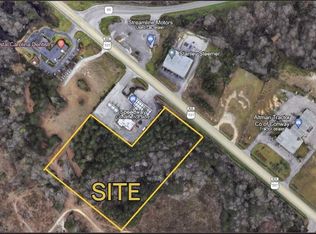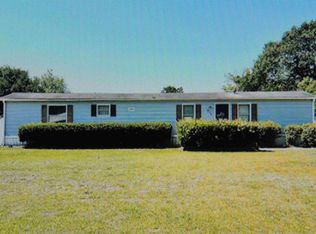Sold for $420,000 on 05/20/24
$420,000
628 Ellis Dr., Conway, SC 29526
4beds
2,614sqft
Single Family Residence
Built in 2007
0.31 Acres Lot
$410,600 Zestimate®
$161/sqft
$2,277 Estimated rent
Home value
$410,600
$378,000 - $443,000
$2,277/mo
Zestimate® history
Loading...
Owner options
Explore your selling options
What's special
Welcome to 628 Ellis Drive, a well-maintained home offering a perfect blend of modern amenities and classic Southern charm. Boasting four spacious bedrooms and three bathrooms, this property is ideal for families seeking a comfortable and inviting living space. Choose to relax or entertain in your living room with fireplace, family room or sunroom. This home has it all! The open-concept layout welcomes you with abundant natural light, highlighting the well-appointed kitchen featuring stainless steel range, dishwasher and microwave, generous center island and granite countertops. The backyard with two patio areas offers ample space for outdoor activities and gardening. This property is conveniently located, providing easy access to local schools, shopping centers, and recreational facilities. With its prime location and inviting atmosphere, 628 Ellis Drive presents an excellent opportunity for those looking to make Conway their home. Roof 2020. Don't miss the chance to experience the warmth and character of this lovely residence – schedule your showing today!
Zillow last checked: 8 hours ago
Listing updated: May 20, 2024 at 11:36am
Listed by:
Eric Graham 843-685-4947,
Keller Williams Oak and Ocean
Bought with:
Dan K Rahr, 112551
Grand Strand Coastal Realty
Source: CCAR,MLS#: 2404682
Facts & features
Interior
Bedrooms & bathrooms
- Bedrooms: 4
- Bathrooms: 3
- Full bathrooms: 3
Primary bedroom
- Features: Tray Ceiling(s), Ceiling Fan(s), Main Level Master, Walk-In Closet(s)
Primary bathroom
- Features: Dual Sinks, Jetted Tub, Separate Shower
Dining room
- Features: Separate/Formal Dining Room
Family room
- Features: Ceiling Fan(s), Vaulted Ceiling(s)
Kitchen
- Features: Breakfast Area, Kitchen Island, Solid Surface Counters
Living room
- Features: Ceiling Fan(s), Fireplace, Vaulted Ceiling(s)
Other
- Features: Bedroom on Main Level
Heating
- Central, Electric
Cooling
- Central Air
Appliances
- Included: Dishwasher, Disposal, Microwave, Range
- Laundry: Washer Hookup
Features
- Central Vacuum, Fireplace, Split Bedrooms, Window Treatments, Bedroom on Main Level, Breakfast Area, Kitchen Island, Solid Surface Counters
- Flooring: Carpet, Tile, Wood
- Doors: Insulated Doors
- Windows: Storm Window(s)
- Has fireplace: Yes
Interior area
- Total structure area: 3,143
- Total interior livable area: 2,614 sqft
Property
Parking
- Total spaces: 4
- Parking features: Attached, Garage, Two Car Garage, Garage Door Opener
- Attached garage spaces: 2
Features
- Levels: One and One Half
- Stories: 1
- Patio & porch: Front Porch, Patio, Porch, Screened
- Exterior features: Sprinkler/Irrigation, Patio
- Pool features: Community, Outdoor Pool
Lot
- Size: 0.31 Acres
- Features: Outside City Limits
Details
- Additional parcels included: ,
- Parcel number: 36411020058
- Zoning: PUD
- Special conditions: None
Construction
Type & style
- Home type: SingleFamily
- Architectural style: Traditional
- Property subtype: Single Family Residence
Materials
- Brick Veneer, Vinyl Siding
- Foundation: Slab
Condition
- Resale
- Year built: 2007
Utilities & green energy
- Water: Public
- Utilities for property: Cable Available, Electricity Available, Phone Available, Sewer Available, Underground Utilities, Water Available
Green energy
- Energy efficient items: Doors, Windows
Community & neighborhood
Security
- Security features: Security System, Smoke Detector(s)
Community
- Community features: Clubhouse, Golf Carts OK, Recreation Area, Long Term Rental Allowed, Pool
Location
- Region: Conway
- Subdivision: Hillsborough
HOA & financial
HOA
- Has HOA: Yes
- HOA fee: $118 monthly
- Amenities included: Clubhouse, Owner Allowed Golf Cart, Pet Restrictions
- Services included: Common Areas, Internet, Pool(s), Recreation Facilities, Trash
Other
Other facts
- Listing terms: Cash,Conventional,FHA,VA Loan
Price history
| Date | Event | Price |
|---|---|---|
| 5/20/2024 | Sold | $420,000-1.2%$161/sqft |
Source: | ||
| 3/19/2024 | Contingent | $425,000$163/sqft |
Source: | ||
| 2/23/2024 | Listed for sale | $425,000+7.1%$163/sqft |
Source: | ||
| 1/18/2007 | Sold | $396,689+753.1%$152/sqft |
Source: Public Record | ||
| 4/4/2006 | Sold | $46,500+25.7%$18/sqft |
Source: Public Record | ||
Public tax history
| Year | Property taxes | Tax assessment |
|---|---|---|
| 2024 | $882 | $265,399 +15% |
| 2023 | -- | $230,782 |
| 2022 | -- | $230,782 |
Find assessor info on the county website
Neighborhood: 29526
Nearby schools
GreatSchools rating
- 8/10Kingston Elementary SchoolGrades: PK-5Distance: 6 mi
- 6/10Conway Middle SchoolGrades: 6-8Distance: 2.6 mi
- 5/10Conway High SchoolGrades: 9-12Distance: 3.9 mi
Schools provided by the listing agent
- Elementary: Waccamaw Elementary School
- Middle: Black Water Middle School
- High: Carolina Forest High School
Source: CCAR. This data may not be complete. We recommend contacting the local school district to confirm school assignments for this home.

Get pre-qualified for a loan
At Zillow Home Loans, we can pre-qualify you in as little as 5 minutes with no impact to your credit score.An equal housing lender. NMLS #10287.
Sell for more on Zillow
Get a free Zillow Showcase℠ listing and you could sell for .
$410,600
2% more+ $8,212
With Zillow Showcase(estimated)
$418,812


