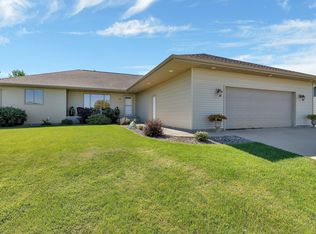Closed
$340,000
628 Emma Dr, Cold Spring, MN 56320
3beds
3,032sqft
Single Family Residence
Built in 2004
0.28 Acres Lot
$331,100 Zestimate®
$112/sqft
$2,659 Estimated rent
Home value
$331,100
$295,000 - $371,000
$2,659/mo
Zestimate® history
Loading...
Owner options
Explore your selling options
What's special
Well-maintained and move-in ready, this one-owner home offers the comfort and convenience of one-level living. The spacious entry w/coat closet opens into an inviting, open-concept living area. A gas fireplace adds warmth to the living room, flowing effortlessly into the dining space and kitchen — ideal for everyday living or casual get-togethers. Generously sized and thoughtfully designed, the kitchen features ample cabinetry and a center island with additional storage and seating. A sliding door in the dining area fills the space with natural light and opens to the manicured backyard, where a charming apple tree - currently full of fruit — is a tasty highlight of the outdoor space! The primary bedroom is spacious and features a private 3/4 bath and WIC. Located on the opposite side of the home are two additional bedrooms, each nicely sized and also with WICs. Whether accommodating guests or a home office, this layout offers both flexibility as well as privacy. The ML laundry is conveniently located near the primary suite and provides access to the attached 3 stall garage. The unfinished basement currently offers excellent storage space with the potential for future expansion. Outside, enjoy a level yard offering plenty of room for outdoor activities and relaxation as well as a welcoming front porch — great for morning coffee and unwinding in the evening. Located in the sought-after community of Cold Spring, this is your opportunity to... Love Where You Live!
Zillow last checked: 8 hours ago
Listing updated: August 05, 2025 at 11:08am
Listed by:
Debra J. Frantti 320-309-8669,
Coldwell Banker Realty
Bought with:
Cory S. Oberg
Premier Real Estate Services
Source: NorthstarMLS as distributed by MLS GRID,MLS#: 6742304
Facts & features
Interior
Bedrooms & bathrooms
- Bedrooms: 3
- Bathrooms: 2
- Full bathrooms: 1
- 3/4 bathrooms: 1
Bedroom 1
- Level: Main
- Area: 180 Square Feet
- Dimensions: 12x15
Bedroom 2
- Level: Main
- Area: 144 Square Feet
- Dimensions: 12x12
Bedroom 3
- Level: Main
- Area: 110 Square Feet
- Dimensions: 10x11
Dining room
- Level: Main
- Area: 88 Square Feet
- Dimensions: 8x11
Kitchen
- Level: Main
- Area: 180 Square Feet
- Dimensions: 12x15
Laundry
- Level: Main
- Area: 63 Square Feet
- Dimensions: 7x9
Living room
- Level: Main
- Area: 238 Square Feet
- Dimensions: 14x17
Heating
- Forced Air, Fireplace(s)
Cooling
- Central Air
Appliances
- Included: Dishwasher, Dryer, Microwave, Refrigerator, Washer, Water Softener Owned
Features
- Basement: Block,Drain Tiled,Egress Window(s),Sump Basket,Unfinished
- Number of fireplaces: 1
- Fireplace features: Gas
Interior area
- Total structure area: 3,032
- Total interior livable area: 3,032 sqft
- Finished area above ground: 1,564
- Finished area below ground: 0
Property
Parking
- Total spaces: 3
- Parking features: Attached
- Attached garage spaces: 3
Accessibility
- Accessibility features: Grab Bars In Bathroom
Features
- Levels: One
- Stories: 1
Lot
- Size: 0.28 Acres
- Dimensions: 85 x 143 x 85 x 147
- Features: Wooded
Details
- Foundation area: 1468
- Parcel number: 48293200513
- Zoning description: Residential-Single Family
Construction
Type & style
- Home type: SingleFamily
- Property subtype: Single Family Residence
Materials
- Other
- Roof: Age Over 8 Years
Condition
- Age of Property: 21
- New construction: No
- Year built: 2004
Utilities & green energy
- Electric: Circuit Breakers, Power Company: Xcel Energy
- Gas: Natural Gas
- Sewer: City Sewer/Connected
- Water: City Water/Connected
Community & neighborhood
Location
- Region: Cold Spring
- Subdivision: Emmas Estates
HOA & financial
HOA
- Has HOA: No
Other
Other facts
- Road surface type: Paved
Price history
| Date | Event | Price |
|---|---|---|
| 8/4/2025 | Sold | $340,000+6.3%$112/sqft |
Source: | ||
| 7/11/2025 | Pending sale | $320,000$106/sqft |
Source: | ||
| 7/10/2025 | Listed for sale | $320,000$106/sqft |
Source: | ||
Public tax history
| Year | Property taxes | Tax assessment |
|---|---|---|
| 2024 | $3,248 +7.8% | $282,300 +7.3% |
| 2023 | $3,012 +5.2% | $263,100 +16.4% |
| 2022 | $2,864 | $226,100 |
Find assessor info on the county website
Neighborhood: 56320
Nearby schools
GreatSchools rating
- 6/10Cold Spring Elementary SchoolGrades: PK-5Distance: 1.4 mi
- NARocori Online Learning SiteGrades: 6-12Distance: 1.4 mi
- 8/10Rocori Senior High SchoolGrades: 9-12Distance: 1.4 mi
Get a cash offer in 3 minutes
Find out how much your home could sell for in as little as 3 minutes with a no-obligation cash offer.
Estimated market value
$331,100
