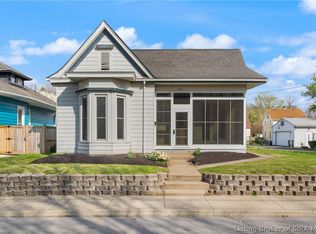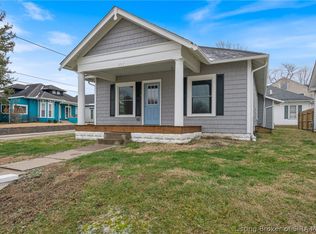Sold for $346,800 on 04/18/25
$346,800
628 Farquar Avenue, Corydon, IN 47112
3beds
2,206sqft
Single Family Residence
Built in 1900
0.27 Acres Lot
$350,700 Zestimate®
$157/sqft
$1,379 Estimated rent
Home value
$350,700
Estimated sales range
Not available
$1,379/mo
Zestimate® history
Loading...
Owner options
Explore your selling options
What's special
Step back in time with this stunning 1888 home located on a picturesque corner lot in historic Corydon. This 3-bedroom, 2.5-bath home seamlessly blends timeless charm with modern updates. Enjoy soaring ceilings and abundant natural light throughout. The updated eat-in kitchen is a chef’s dream, featuring Schmidt cabinetry, ample storage, stainless steel appliances, and a large window that floods the space with sunlight. The laundry area, complete with a washer and dryer, is conveniently located off the kitchen and opens to the back porch.
The dining room includes a built-in hutch and access to an unfinished attic with high ceilings, offering excellent potential. The extended family room (sunroom) is bright and spacious, perfect for gathering or relaxing. Two bedrooms feature restored hardwood floors, while the third bedroom is a private retreat with its own full bath. The primary bathroom includes a double vanity and a large tiled shower.
Outside, the fenced backyard is designed for entertaining, with a large patio, fire pit, and beautiful landscaping. Conveniently located near trails, parks, and shopping, this home offers a rare opportunity to enjoy historical charm and modern convenience. The attic space can be finished for additional square feet. Don’t miss your chance to own this gem in Corydon!
Zillow last checked: 8 hours ago
Listing updated: April 21, 2025 at 07:21am
Listed by:
Stephannie Wilson,
Schuler Bauer Real Estate Services ERA Powered (N
Bought with:
Charlsie Fulmore, RB16001474
THINK Real Estate LLC
Source: SIRA,MLS#: 2024012746 Originating MLS: Southern Indiana REALTORS Association
Originating MLS: Southern Indiana REALTORS Association
Facts & features
Interior
Bedrooms & bathrooms
- Bedrooms: 3
- Bathrooms: 3
- Full bathrooms: 2
- 1/2 bathrooms: 1
Primary bedroom
- Description: Flooring: Luxury Vinyl,Luxury VinylPlank
- Level: First
- Dimensions: 20.8 x 15.2
Bedroom
- Description: Flooring: Wood
- Level: First
- Dimensions: 15.1 x 16.6
Bedroom
- Description: Flooring: Wood
- Level: First
- Dimensions: 13 x 15.1
Dining room
- Description: Flooring: Wood
- Level: First
- Dimensions: 15.1 x 15.3
Other
- Description: Flooring: Tile
- Level: First
- Dimensions: 8.7 x 8.5
Other
- Description: Flooring: Tile
- Level: First
- Dimensions: 7.8 x 15.2
Half bath
- Description: Flooring: Wood
- Level: First
Kitchen
- Description: Flooring: Tile
- Level: First
- Dimensions: 13.4 x 13.8
Living room
- Description: Flooring: Wood
- Level: First
- Dimensions: 18.7 x 15.3
Office
- Description: Flooring: Carpet
- Level: First
- Dimensions: 7.5 x 12.8
Other
- Description: Laundry Room,Flooring: Luxury Vinyl,Luxury VinylPlank
- Level: First
- Dimensions: 7.1 x 5.7
Other
- Description: sunroom,Flooring: Luxury Vinyl,Luxury VinylPlank
- Level: First
- Dimensions: 29 x 7.4
Heating
- Forced Air
Cooling
- Central Air, Window Unit(s), WallWindow Unit(s)
Appliances
- Included: Dishwasher, Disposal, Oven, Range
- Laundry: Main Level, Laundry Room
Features
- Attic, Ceramic Bath, Ceiling Fan(s), Separate/Formal Dining Room, Home Office, Bath in Primary Bedroom, Main Level Primary, Mud Room, Split Bedrooms, Storage, Separate Shower, Utility Room, Walk-In Closet(s), Window Treatments, Sun Room
- Windows: Blinds, Thermal Windows
- Basement: Partial
- Number of fireplaces: 1
- Fireplace features: Decorative
Interior area
- Total structure area: 2,206
- Total interior livable area: 2,206 sqft
- Finished area above ground: 2,206
- Finished area below ground: 0
Property
Parking
- Total spaces: 1
- Parking features: Attached, Garage Faces Front, Garage
- Attached garage spaces: 1
- Has uncovered spaces: Yes
Features
- Levels: One
- Stories: 1
- Patio & porch: Covered, Enclosed, Porch
- Exterior features: Fence, Landscaping, Paved Driveway, Porch
- Fencing: Yard Fenced
Lot
- Size: 0.27 Acres
- Features: Corner Lot
Details
- Additional structures: Garage(s)
- Parcel number: 311031102005000008
- Zoning: Residential,Historic Dist
- Zoning description: Residential,Historic District
Construction
Type & style
- Home type: SingleFamily
- Architectural style: One Story
- Property subtype: Single Family Residence
Materials
- Aluminum Siding, Frame, Wood Siding
- Foundation: See Remarks, Cellar
- Roof: Shingle
Condition
- Resale
- New construction: No
- Year built: 1900
Utilities & green energy
- Sewer: Public Sewer
- Water: Connected, Public
Community & neighborhood
Community
- Community features: Sidewalks
Location
- Region: Corydon
Other
Other facts
- Listing terms: Cash,Conventional,FHA,USDA Loan,VA Loan
- Road surface type: Paved
Price history
| Date | Event | Price |
|---|---|---|
| 4/18/2025 | Sold | $346,800-0.3%$157/sqft |
Source: | ||
| 2/15/2025 | Price change | $347,900-0.6%$158/sqft |
Source: | ||
| 12/29/2024 | Listed for sale | $350,000+12.9%$159/sqft |
Source: | ||
| 3/24/2022 | Sold | $310,000$141/sqft |
Source: | ||
| 2/14/2022 | Listed for sale | $310,000$141/sqft |
Source: | ||
Public tax history
| Year | Property taxes | Tax assessment |
|---|---|---|
| 2024 | $2,599 +12.2% | $282,200 -3.7% |
| 2023 | $2,318 +92.7% | $293,000 +18.1% |
| 2022 | $1,203 +1.2% | $248,100 +69.8% |
Find assessor info on the county website
Neighborhood: 47112
Nearby schools
GreatSchools rating
- 7/10Corydon Intermediate SchoolGrades: 4-6Distance: 0.9 mi
- 8/10Corydon Central Jr High SchoolGrades: 7-8Distance: 1.1 mi
- 6/10Corydon Central High SchoolGrades: 9-12Distance: 1 mi

Get pre-qualified for a loan
At Zillow Home Loans, we can pre-qualify you in as little as 5 minutes with no impact to your credit score.An equal housing lender. NMLS #10287.

