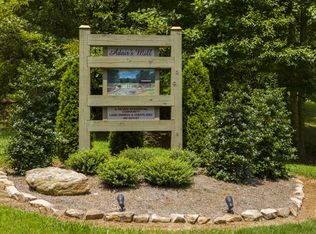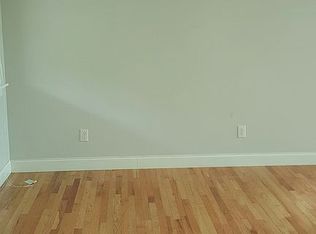Closed
$575,000
628 Gold Flume Way, Cleveland, GA 30528
4beds
2,808sqft
Single Family Residence, Residential, Cabin
Built in 2005
3.03 Acres Lot
$578,200 Zestimate®
$205/sqft
$2,838 Estimated rent
Home value
$578,200
Estimated sales range
Not available
$2,838/mo
Zestimate® history
Loading...
Owner options
Explore your selling options
What's special
Welcome to this private 4-bedroom, 3-bath retreat on 3.03 wooded acres, blending rustic charm with modern conveniences. The main living area features a tongue-and-groove ceiling, accent wall, and expansive windows that flood the space with natural light, showcasing the impressive stacked-stone fireplace. Hardwood floors extend through the open-concept kitchen and living room, where the kitchen includes stained cabinetry, granite countertops, a wall oven, electric cooktop, and a bar-height counter perfect for casual dining or entertaining. This level also includes two spacious bedrooms and a full bath. The sunroom opens to a large deck overlooking the serene landscape, ideal for outdoor dining or relaxing with a morning coffee. Enjoy evenings around the fire pit or unwind in the hot tub. The terrace level features two oversized bedrooms, each with en-suite baths, perfect for guests or multi-generational living. This level also offers durable LVP flooring, along with a large laundry and storage room for added convenience.
Zillow last checked: 9 hours ago
Listing updated: March 06, 2025 at 10:56pm
Listing Provided by:
Brian Smith,
Keller Williams North Atlanta
Bought with:
KRISTIE KING ELLIS, 265438
Walden & Co Realty
Source: FMLS GA,MLS#: 7480218
Facts & features
Interior
Bedrooms & bathrooms
- Bedrooms: 4
- Bathrooms: 3
- Full bathrooms: 3
- Main level bathrooms: 1
- Main level bedrooms: 2
Primary bedroom
- Features: Double Master Bedroom
- Level: Double Master Bedroom
Bedroom
- Features: Double Master Bedroom
Primary bathroom
- Features: Double Vanity, Separate Tub/Shower, Soaking Tub
Dining room
- Features: Open Concept
Kitchen
- Features: Breakfast Bar, Breakfast Room, Cabinets Stain, Eat-in Kitchen, Stone Counters, View to Family Room
Heating
- Heat Pump
Cooling
- Ceiling Fan(s), Central Air
Appliances
- Included: Dishwasher, Electric Cooktop, Electric Oven, Microwave
- Laundry: Laundry Room, Lower Level
Features
- Beamed Ceilings, Double Vanity, High Ceilings 10 ft Main, Recessed Lighting, Vaulted Ceiling(s), Walk-In Closet(s)
- Flooring: Hardwood, Luxury Vinyl, Tile
- Windows: Double Pane Windows, Wood Frames
- Basement: Daylight,Driveway Access,Finished,Finished Bath,Walk-Out Access
- Number of fireplaces: 2
- Fireplace features: Family Room, Living Room, Outside, Stone
- Common walls with other units/homes: No Common Walls
Interior area
- Total structure area: 2,808
- Total interior livable area: 2,808 sqft
- Finished area above ground: 1,608
- Finished area below ground: 1,200
Property
Parking
- Total spaces: 5
- Parking features: Driveway
- Has uncovered spaces: Yes
Accessibility
- Accessibility features: None
Features
- Levels: Two
- Stories: 2
- Patio & porch: Deck, Patio
- Exterior features: Lighting, Private Yard, Rain Gutters
- Pool features: None
- Has spa: Yes
- Spa features: Private
- Fencing: None
- Has view: Yes
- View description: Rural, Trees/Woods
- Waterfront features: None
- Body of water: None
Lot
- Size: 3.03 Acres
- Features: Private, Sloped, Wooded
Details
- Additional structures: None
- Parcel number: 006 135B
- Other equipment: None
- Horse amenities: None
Construction
Type & style
- Home type: SingleFamily
- Architectural style: Cabin
- Property subtype: Single Family Residence, Residential, Cabin
Materials
- Cedar, Wood Siding
- Foundation: Concrete Perimeter
- Roof: Composition,Shingle
Condition
- Resale
- New construction: No
- Year built: 2005
Utilities & green energy
- Electric: 110 Volts
- Sewer: Septic Tank
- Water: Well
- Utilities for property: Electricity Available, Phone Available, Underground Utilities
Green energy
- Energy efficient items: None
- Energy generation: None
Community & neighborhood
Security
- Security features: Smoke Detector(s)
Community
- Community features: Homeowners Assoc, Near Trails/Greenway
Location
- Region: Cleveland
- Subdivision: Adairs Mill
HOA & financial
HOA
- Has HOA: Yes
- HOA fee: $500 annually
Other
Other facts
- Road surface type: Asphalt
Price history
| Date | Event | Price |
|---|---|---|
| 2/28/2025 | Sold | $575,000$205/sqft |
Source: | ||
| 2/26/2025 | Pending sale | $575,000$205/sqft |
Source: | ||
| 11/6/2024 | Listed for sale | $575,000-5.7%$205/sqft |
Source: | ||
| 11/1/2024 | Listing removed | $609,900$217/sqft |
Source: | ||
| 8/3/2024 | Listed for sale | $609,900+13.2%$217/sqft |
Source: | ||
Public tax history
| Year | Property taxes | Tax assessment |
|---|---|---|
| 2024 | $4,043 +9.7% | $226,192 +12.2% |
| 2023 | $3,686 -0.4% | $201,648 +29.2% |
| 2022 | $3,702 +12.6% | $156,028 +25.2% |
Find assessor info on the county website
Neighborhood: 30528
Nearby schools
GreatSchools rating
- 5/10White Co. Intermediate SchoolGrades: PK-5Distance: 3.8 mi
- 5/10White County Middle SchoolGrades: 6-8Distance: 5.4 mi
- 8/10White County High SchoolGrades: 9-12Distance: 3.7 mi
Schools provided by the listing agent
- Elementary: Tesnatee Gap
- Middle: White County
- High: White County
Source: FMLS GA. This data may not be complete. We recommend contacting the local school district to confirm school assignments for this home.

Get pre-qualified for a loan
At Zillow Home Loans, we can pre-qualify you in as little as 5 minutes with no impact to your credit score.An equal housing lender. NMLS #10287.
Sell for more on Zillow
Get a free Zillow Showcase℠ listing and you could sell for .
$578,200
2% more+ $11,564
With Zillow Showcase(estimated)
$589,764
