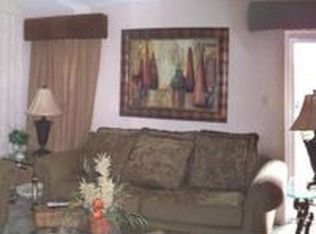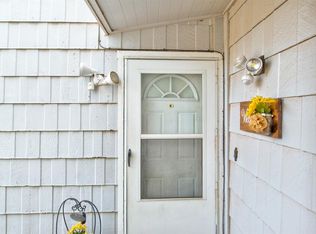BRNG OFFERS! THE LAKE'S FULL! Gorgeous and well-maintained* This condo has it all -- four bedrooms (one currently used as office*Double masters, 1 up 1 down*3 baths*outdoor living space at lake level with kitchen and half bath*boat slip*several seating areas outdoors including balcony off living room. Wood floors in living; stained concrete in kitchen, carpet or tile in bedrooms. HOA has pool, playground, tennis, boat launch.
This property is off market, which means it's not currently listed for sale or rent on Zillow. This may be different from what's available on other websites or public sources.

