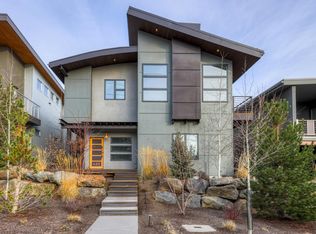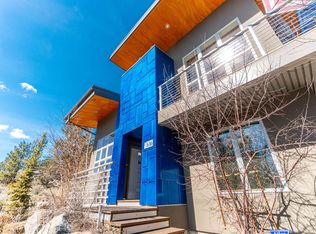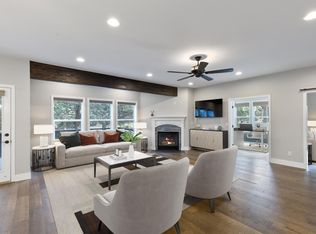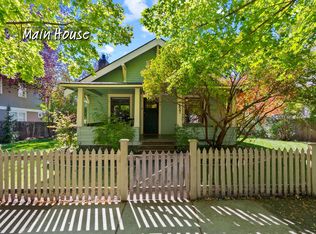Warm and welcoming with timeless sophistication, this thoughtfully updated Bend home strikes the perfect balance between classic and contemporary. Tongue-and-groove ceilings, wide plank European oak floors, custom built-ins, and wainscoting add elegance throughout, while steel accents and generous windows bring in light and a modern edge. The chef's kitchen is well-equipped with Blue Star double ovens, a gas cooktop, Thermador refrigerator/freezer, quartz countertops, and generous cabinetry offering both convenience and clean design. Step outside to enjoy private outdoor living, surrounded by mature landscaping that frames both the gated front courtyard and enclosed back patio. Additional features include a luxurious primary suite, an oversized two-car garage and a fully heated and air-conditioned shop/art studio. Located just blocks from downtown Bend, Drake Park, the Deschutes river, First Street rapids, and walkable to the Old Mill District
Active
Price cut: $30K (12/13)
$1,395,000
628 NW Portland Ave, Bend, OR 97703
3beds
3baths
2,225sqft
Est.:
Single Family Residence
Built in 2015
5,227.2 Square Feet Lot
$1,342,400 Zestimate®
$627/sqft
$-- HOA
What's special
Private outdoor livingCustom built-insEnclosed back patioTongue-and-groove ceilingsGenerous windowsLuxurious primary suiteGated front courtyard
- 164 days |
- 756 |
- 36 |
Likely to sell faster than
Zillow last checked: 8 hours ago
Listing updated: December 13, 2025 at 12:38pm
Listed by:
Cascade Hasson SIR 541-383-7600
Source: Oregon Datashare,MLS#: 220205658
Tour with a local agent
Facts & features
Interior
Bedrooms & bathrooms
- Bedrooms: 3
- Bathrooms: 3
Heating
- Forced Air, Heat Pump, Natural Gas, Radiant
Cooling
- Ductless, Central Air, Heat Pump, Zoned
Appliances
- Included: Cooktop, Dishwasher, Disposal, Double Oven, Dryer, Microwave, Range, Range Hood, Refrigerator, Washer, Water Heater
Features
- Smart Lock(s), Breakfast Bar, Built-in Features, Ceiling Fan(s), Central Vacuum, Double Vanity, Fiberglass Stall Shower, Kitchen Island, Linen Closet, Open Floorplan, Pantry, Primary Downstairs, Smart Thermostat, Solid Surface Counters, Stone Counters, Tile Shower, Vaulted Ceiling(s), Walk-In Closet(s)
- Flooring: Carpet, Hardwood, Tile
- Windows: Double Pane Windows
- Basement: None
- Has fireplace: Yes
- Fireplace features: Gas, Great Room
- Common walls with other units/homes: No Common Walls
Interior area
- Total structure area: 2,225
- Total interior livable area: 2,225 sqft
Property
Parking
- Total spaces: 2
- Parking features: Attached, Driveway, Garage Door Opener, Storage, Workshop in Garage
- Attached garage spaces: 2
- Has uncovered spaces: Yes
Accessibility
- Accessibility features: Smart Technology
Features
- Levels: Two
- Stories: 2
- Patio & porch: Covered, Deck, Enclosed, Front Porch, Rear Porch, Wrap Around
- Exterior features: Courtyard
- Fencing: Fenced
- Has view: Yes
- View description: Neighborhood
Lot
- Size: 5,227.2 Square Feet
- Features: Drip System, Landscaped, Sprinkler Timer(s), Sprinklers In Front, Sprinklers In Rear
Details
- Parcel number: 103610
- Zoning description: RM
- Special conditions: Standard
Construction
Type & style
- Home type: SingleFamily
- Architectural style: Contemporary
- Property subtype: Single Family Residence
Materials
- Frame
- Foundation: Stemwall
- Roof: Membrane
Condition
- New construction: No
- Year built: 2015
Utilities & green energy
- Sewer: Public Sewer
- Water: Public
Community & HOA
Community
- Features: Short Term Rentals Not Allowed
- Security: Carbon Monoxide Detector(s), Smoke Detector(s)
- Subdivision: Kenwood
HOA
- Has HOA: No
Location
- Region: Bend
Financial & listing details
- Price per square foot: $627/sqft
- Annual tax amount: $7,413
- Date on market: 7/11/2025
- Cumulative days on market: 218 days
- Listing terms: Cash,Conventional
- Inclusions: All appliances as presented
- Road surface type: Paved
Estimated market value
$1,342,400
$1.28M - $1.41M
$3,946/mo
Price history
Price history
| Date | Event | Price |
|---|---|---|
| 12/13/2025 | Price change | $1,395,000-2.1%$627/sqft |
Source: | ||
| 11/14/2025 | Price change | $1,425,000-2.7%$640/sqft |
Source: | ||
| 10/9/2025 | Price change | $1,465,000-0.7%$658/sqft |
Source: | ||
| 7/11/2025 | Listed for sale | $1,475,000+0.7%$663/sqft |
Source: | ||
| 7/9/2025 | Listing removed | $1,465,000$658/sqft |
Source: | ||
Public tax history
Public tax history
Tax history is unavailable.BuyAbility℠ payment
Est. payment
$6,536/mo
Principal & interest
$5409
Property taxes
$639
Home insurance
$488
Climate risks
Neighborhood: River West
Nearby schools
GreatSchools rating
- 7/10Highland School At Kenwood Elementary SchoolGrades: K-5Distance: 0.2 mi
- 9/10Westside Village Magnet at Kingston SchoolGrades: K-8Distance: 0.5 mi
- 10/10Summit High SchoolGrades: 9-12Distance: 2.1 mi
Schools provided by the listing agent
- Elementary: High Lakes Elem
- Middle: Pacific Crest Middle
- High: Summit High
Source: Oregon Datashare. This data may not be complete. We recommend contacting the local school district to confirm school assignments for this home.
- Loading
- Loading





