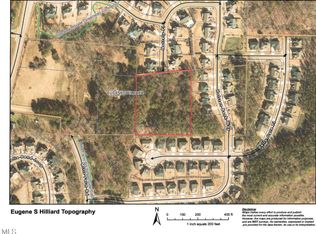Fabulous Santa Maria plan on quite street with private .43 acre lot. Full in-law suite with private bath. Extensive hardwoods, SS appliances, high level Cherry cabinets, Large screen porch too. Built-ins and crown add extra nice touch. Media room up along with 4 bedroom- including on-suite. Master Bedroom is Huge with curved wall of windows, exercise area, and upper porch to enjoy morning coffee or evening relaxation! Low maintenance Bermuda grass lets you enjoy your summer! Low maintenance exterior too.
This property is off market, which means it's not currently listed for sale or rent on Zillow. This may be different from what's available on other websites or public sources.
