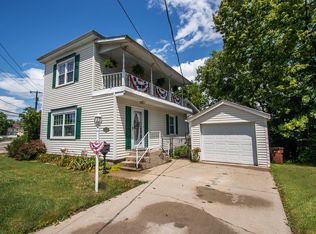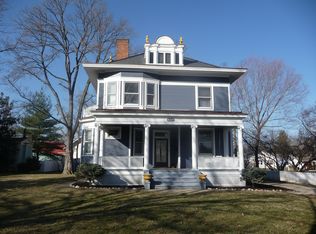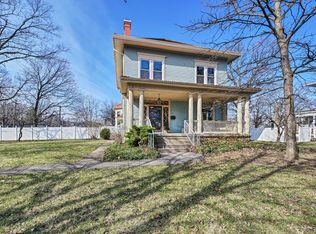Authentic retro charm abounds at this brick, hip roof ranch, with over 1.5 acres in Greendale. 2 minutes to 275!!! Unique and well built, lots of cool features and custom touches including a walkout from the master to covered rear patio, covered front porch, custom built-in brick planters, and louvered/pocket doors. LR, basement, and garage all have walkouts, 2 WB FP's, and first floor laundry. Newer dimensional roof, ALL NEW HVAC just installed.
This property is off market, which means it's not currently listed for sale or rent on Zillow. This may be different from what's available on other websites or public sources.



