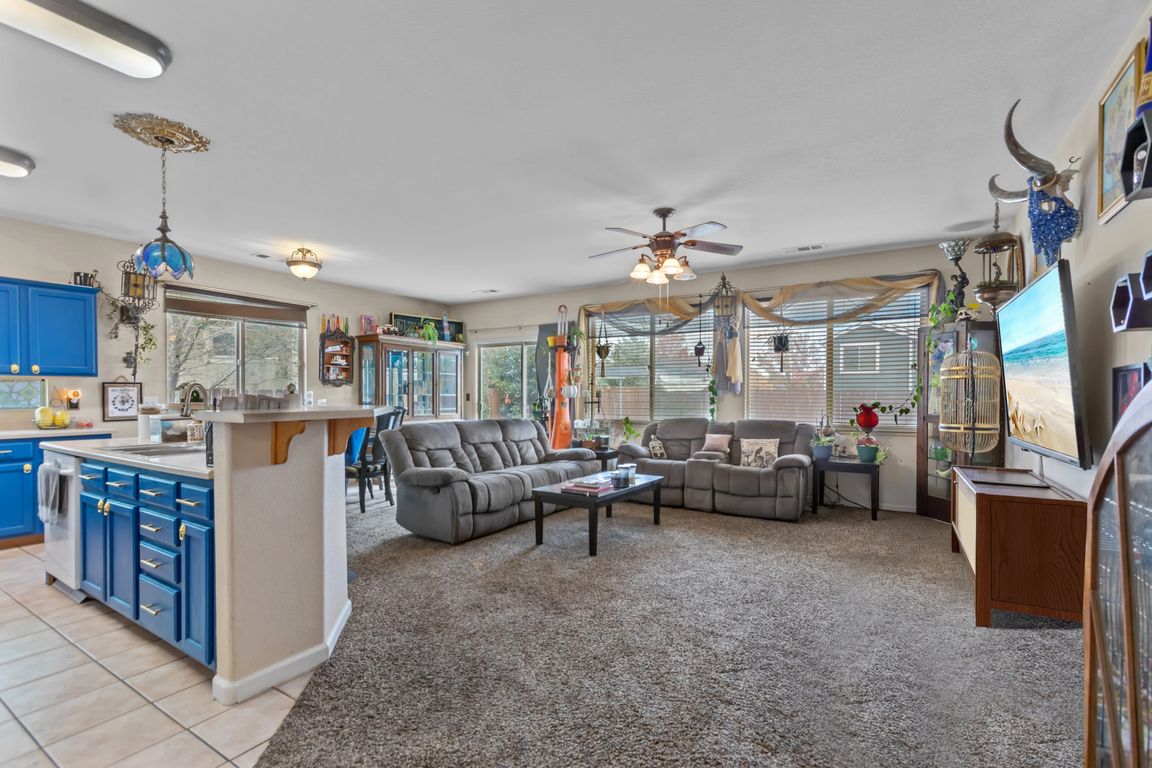Open: Sat 11am-1pm

Active
$394,000
3beds
1,560sqft
628 Rock Island Dr, Dayton, NV 89403
3beds
1,560sqft
Single family residence
Built in 2001
7,405 sqft
2 Garage spaces
$253 price/sqft
What's special
Rv parkingPlumbed partial in-ground poolExtended parking spaceMature rose bushes
Centrally located in the heart of Dayton, this 3 bedroom 2 bathroom home offers unbeatable convenience just minutes from shopping, dining, and everyday essentials. Enjoy the ease of walking distance to the local elementary school—perfect for families. Step outside and unwind in your plumbed partial in-ground pool, surrounded by mature rose ...
- 5 days |
- 586 |
- 30 |
Likely to sell faster than
Source: NNRMLS,MLS#: 250057081
Travel times
Living Room
Kitchen
Primary Bedroom
Primary Bathroom
Bedroom
Bedroom
Bathroom
Dining Room
Sideyard
Pool/Backyard
Zillow last checked: 7 hours ago
Listing updated: October 20, 2025 at 04:54pm
Listed by:
Ashleen Lealand S.201744 775-291-7131,
Dickson Realty - Carson City
Source: NNRMLS,MLS#: 250057081
Facts & features
Interior
Bedrooms & bathrooms
- Bedrooms: 3
- Bathrooms: 2
- Full bathrooms: 2
Heating
- ENERGY STAR Qualified Equipment, Forced Air, Natural Gas
Cooling
- Central Air, ENERGY STAR Qualified Equipment, Refrigerated
Appliances
- Included: Dishwasher, Disposal, ENERGY STAR Qualified Appliances, Gas Cooktop, Gas Range, Microwave, Oven, Smart Appliance(s), Water Softener Owned
- Laundry: Common Area, In Hall, Laundry Room, Washer Hookup
Features
- Breakfast Bar, Ceiling Fan(s), High Ceilings, Kitchen Island, No Interior Steps, Pantry, Master Downstairs, Walk-In Closet(s)
- Flooring: Carpet, Ceramic Tile, Tile
- Windows: Blinds, Double Pane Windows
- Has basement: No
- Has fireplace: No
- Common walls with other units/homes: No Common Walls
Interior area
- Total structure area: 1,560
- Total interior livable area: 1,560 sqft
Property
Parking
- Total spaces: 2
- Parking features: Additional Parking, Garage, Garage Door Opener
- Garage spaces: 2
Features
- Levels: One
- Stories: 1
- Exterior features: None
- Has private pool: Yes
- Pool features: Above Ground, Filtered, Outdoor Pool, Pool Cover, Private, See Remarks
- Spa features: None
- Fencing: Full
- Has view: Yes
- View description: Desert, Mountain(s)
Lot
- Size: 7,405.2 Square Feet
- Features: Landscaped
Details
- Additional structures: Shed(s)
- Parcel number: 01983116
- Zoning: NR1
Construction
Type & style
- Home type: SingleFamily
- Property subtype: Single Family Residence
Materials
- Attic/Crawl Hatchway(s) Insulated, Concrete, Wood Siding
- Foundation: Concrete Perimeter, Crawl Space
- Roof: Pitched,Shingle
Condition
- New construction: No
- Year built: 2001
Utilities & green energy
- Sewer: Public Sewer
- Water: Public
- Utilities for property: Cable Connected, Electricity Connected, Internet Connected, Natural Gas Connected, Water Meter Installed
Community & HOA
Community
- Security: Keyless Entry, Smoke Detector(s)
- Subdivision: Sutro West Ph 5
HOA
- Has HOA: No
Location
- Region: Dayton
Financial & listing details
- Price per square foot: $253/sqft
- Tax assessed value: $338,318
- Annual tax amount: $2,357
- Date on market: 10/16/2025
- Listing terms: 1031 Exchange,Cash,Conventional,FHA,VA Loan