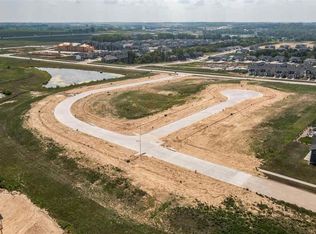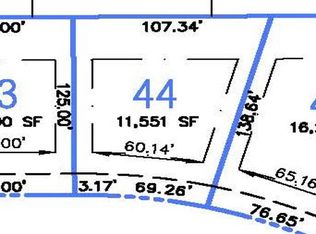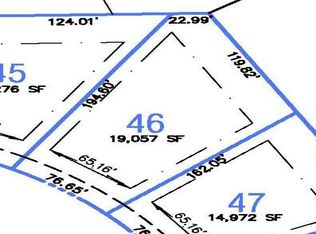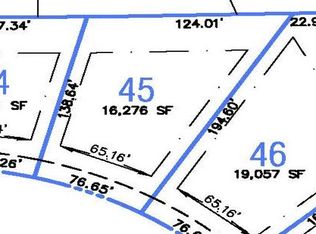Sold for $998,800
$998,800
628 Rock Ridge Rd, Tiffin, IA 52340
5beds
4,252sqft
Single Family Residence, Residential
Built in 2025
0.43 Acres Lot
$1,006,500 Zestimate®
$235/sqft
$3,937 Estimated rent
Home value
$1,006,500
$956,000 - $1.06M
$3,937/mo
Zestimate® history
Loading...
Owner options
Explore your selling options
What's special
Water Front New Construction Property in the beautiful Park Place Development! This is one of THE BEST lots in Tiffin! This highly desirable Zero Entry Walk Out Ranch overlooking a gorgeous pond in town is absolutely amazing! Smart Home package, Safe Home package, Solar prepped, seal/coated garage floors, designer garage doors, gas garage heater, huge drop zone room with TTB built-ins, W&D, util sink, giant island kitchen, stainless appliances/double ovens, work station sink, tons of cabinets, secret butlers pantry with cabs & prep sink, 2 large floor to ceiling stone fireplaces, vaulted ceilings in living room/wood beams, built-ins, LL wet bar with refrigerator/ water line, 12' island style bar in LL, sound deadened theater room/ home gym/craft room.Tons of extra cabinet space in all rooms, water softener, RO drinking water, tankless WH, gas line run to the upper outdoor maintenance free deck, LL screened-in porch off oversized patio, stairs connect the top to bottom exterior spaces, all closets light up LED, twice as many recessed LED ceiling lights than other homes, all qua rtz tops, white paint-in-place trim package, LVP flooring, many pocket doors, 2 huge living rooms, primary suite with large 84" vanity, large shower/tile/ bench/3 way/glass wall, custom primary closet, tons of windows and tall doors in 9' ceilings LL. Wow!
Zillow last checked: 8 hours ago
Listing updated: October 01, 2025 at 08:43am
Listed by:
Cynthia Clark 319-530-8091,
Urban Acres Real Estate
Bought with:
Urban Acres Real Estate
Source: Iowa City Area AOR,MLS#: 202504070
Facts & features
Interior
Bedrooms & bathrooms
- Bedrooms: 5
- Bathrooms: 3
- Full bathrooms: 3
Heating
- Electric, Forced Air, Natural Gas
Cooling
- Ceiling Fan(s), Central Air
Appliances
- Included: Dishwasher, Double Oven, Dryer, Energy Efficient, Plumbed For Ice Maker, Microwave, Range Or Oven, Refrigerator, Oven, Washer, Reverse Osmosis, Water Softener Owned
- Laundry: In Kitchen, Main Level, Laundry Room
Features
- High Ceilings, Tray Ceiling(s), Wet Bar, Other, Primary On Main Level, Zero Step Entry, Kitchen Island, Pantry, Smart Doorbell, Smart Thermostat, Smart Home
- Flooring: Carpet, LVP, Tile
- Windows: Double Pane Windows
- Basement: Full,Concrete,Sump Pump,Walk-Out Access,Finished
- Number of fireplaces: 2
- Fireplace features: Factory Built, Gas, Living Room, In LL
Interior area
- Total structure area: 4,252
- Total interior livable area: 4,252 sqft
- Finished area above ground: 2,234
- Finished area below ground: 2,018
Property
Parking
- Total spaces: 3
- Parking features: Parking Pad, Electric Vehicle Charging Station(s)
- Has attached garage: Yes
- Has uncovered spaces: Yes
Features
- Levels: One
- Stories: 1
- Patio & porch: Deck, Patio, Front Porch, Screened
- Waterfront features: Pond
Lot
- Size: 0.43 Acres
- Dimensions: LOT 19,635 SF
- Features: Less Than Half Acre, Waterfront
Details
- Parcel number: 0622364003
- Zoning: Residential
- Special conditions: Standard
Construction
Type & style
- Home type: SingleFamily
- Property subtype: Single Family Residence, Residential
Materials
- Cement Board, Composit, Partial Stone, Vinyl, Brick, Frame, Masonry
Condition
- New Construction
- New construction: Yes
- Year built: 2025
Details
- Builder name: Clear Creek Custom LLC
Utilities & green energy
- Sewer: Public Sewer
- Water: Public
- Utilities for property: Cable Available
Green energy
- Indoor air quality: Passive Radon, Roof Vent Fans
Community & neighborhood
Security
- Security features: Carbon Monoxide Detector(s), Smoke Detector(s)
Community
- Community features: Close To School, Near Shopping, Lake, Sidewalks, Street Lights
Location
- Region: Tiffin
- Subdivision: Park Place Part 8 LOT 46
HOA & financial
HOA
- Services included: None
Other
Other facts
- Listing terms: Cash,Conventional
Price history
| Date | Event | Price |
|---|---|---|
| 10/1/2025 | Sold | $998,800$235/sqft |
Source: | ||
| 9/26/2025 | Pending sale | $998,800$235/sqft |
Source: | ||
| 9/2/2025 | Price change | $998,800-2.9%$235/sqft |
Source: | ||
| 6/19/2025 | Listed for sale | $1,028,800$242/sqft |
Source: | ||
| 6/19/2025 | Listing removed | $1,028,800$242/sqft |
Source: | ||
Public tax history
Tax history is unavailable.
Neighborhood: 52340
Nearby schools
GreatSchools rating
- 5/10Tiffin ElementaryGrades: PK-3Distance: 0.8 mi
- 8/10Clear Creek Amana Middle SchoolGrades: 6-8Distance: 1.1 mi
- 7/10Clear Creek Amana High SchoolGrades: 9-12Distance: 1.4 mi
Schools provided by the listing agent
- Elementary: ClearCreek
- Middle: ClearCreek
- High: ClearCreek
Source: Iowa City Area AOR. This data may not be complete. We recommend contacting the local school district to confirm school assignments for this home.
Get pre-qualified for a loan
At Zillow Home Loans, we can pre-qualify you in as little as 5 minutes with no impact to your credit score.An equal housing lender. NMLS #10287.
Sell with ease on Zillow
Get a Zillow Showcase℠ listing at no additional cost and you could sell for —faster.
$1,006,500
2% more+$20,130
With Zillow Showcase(estimated)$1,026,630



