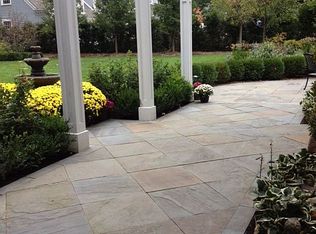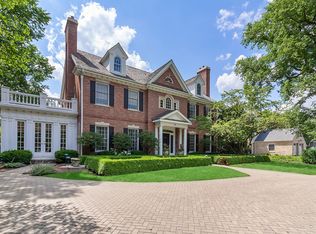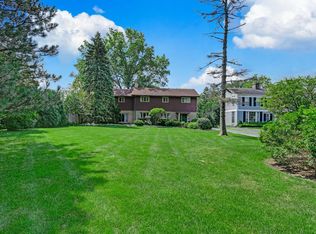Closed
$2,419,000
628 S County Line Rd, Hinsdale, IL 60521
5beds
7,100sqft
Single Family Residence
Built in 1952
0.49 Acres Lot
$2,213,100 Zestimate®
$341/sqft
$7,946 Estimated rent
Home value
$2,213,100
$2.10M - $2.32M
$7,946/mo
Zestimate® history
Loading...
Owner options
Explore your selling options
What's special
A Turnkey Treasure in Coveted Southeast Hinsdale ~ Nestled on an expansive 85x250 lot in one of Hinsdale's most desirable enclaves, this picture-perfect Cape Cod-inspired residence offers timeless elegance and effortless living. The pristine exterior radiates curb appeal, while an attached two-car garage adds everyday convenience. Completely renovated in 2017-including all appliances and mechanicals-and thoughtfully refreshed again in 2025 with refinished floors, updated cabinetry, fresh paint (and more), the home truly lives like new. Step inside to discover a stunning, fully updated kitchen adorned with gleaming quartzite countertops and top-of-the-line appliances-a true culinary haven. Soaring ceilings and a cozy fireplace anchor the inviting living room, creating the ideal setting for quiet nights or stylish entertaining. The generously sized finished basement provides endless possibilities-from media room to gym to play space. Retreat to the sprawling primary suite, a true sanctuary featuring a sun-drenched sitting area, a vast walk-in closet, and a spa-worthy bath complete with marble countertops, heated marble floors, a luxurious soaking tub, and separate shower. Outdoors, the private backyard is a tranquil escape-lush, expansive, and perfect for lounging, entertaining, or simply soaking up the sunshine in serene solitude. A rare opportunity in Southeast Hinsdale-this is more than a home; it's a lifestyle.
Zillow last checked: 8 hours ago
Listing updated: November 10, 2025 at 09:23am
Listing courtesy of:
Dawn McKenna 630-686-4886,
Coldwell Banker Realty
Bought with:
Bryan Bomba
@properties Christie's International Real Estate
Bryan Bomba
@properties Christie's International Real Estate
Source: MRED as distributed by MLS GRID,MLS#: 12463792
Facts & features
Interior
Bedrooms & bathrooms
- Bedrooms: 5
- Bathrooms: 6
- Full bathrooms: 4
- 1/2 bathrooms: 2
Primary bedroom
- Features: Flooring (Hardwood), Bathroom (Full)
- Level: Second
- Area: 675 Square Feet
- Dimensions: 25X27
Bedroom 2
- Features: Flooring (Hardwood)
- Level: Second
- Area: 312 Square Feet
- Dimensions: 26X12
Bedroom 3
- Features: Flooring (Hardwood)
- Level: Second
- Area: 208 Square Feet
- Dimensions: 16X13
Bedroom 4
- Features: Flooring (Hardwood)
- Level: Second
- Area: 247 Square Feet
- Dimensions: 19X13
Bedroom 5
- Level: Basement
- Area: 210 Square Feet
- Dimensions: 14X15
Dining room
- Features: Flooring (Hardwood)
- Level: Main
- Area: 285 Square Feet
- Dimensions: 15X19
Eating area
- Features: Flooring (Hardwood)
- Level: Main
- Area: 104 Square Feet
- Dimensions: 13X8
Exercise room
- Level: Basement
- Area: 132 Square Feet
- Dimensions: 12X11
Family room
- Features: Flooring (Hardwood)
- Level: Main
- Area: 475 Square Feet
- Dimensions: 25X19
Foyer
- Features: Flooring (Hardwood)
- Level: Main
- Area: 180 Square Feet
- Dimensions: 12X15
Game room
- Features: Flooring (Wood Laminate)
- Level: Basement
- Area: 725 Square Feet
- Dimensions: 29X25
Kitchen
- Features: Kitchen (Eating Area-Breakfast Bar, Eating Area-Table Space, Island), Flooring (Hardwood)
- Level: Main
- Area: 368 Square Feet
- Dimensions: 23X16
Laundry
- Features: Flooring (Other)
- Level: Second
- Area: 56 Square Feet
- Dimensions: 8X7
Living room
- Features: Flooring (Hardwood)
- Level: Main
- Area: 468 Square Feet
- Dimensions: 26X18
Mud room
- Features: Flooring (Other)
- Level: Main
- Area: 154 Square Feet
- Dimensions: 11X14
Office
- Features: Flooring (Hardwood)
- Level: Main
- Area: 165 Square Feet
- Dimensions: 15X11
Recreation room
- Features: Flooring (Wood Laminate)
- Level: Basement
- Area: 476 Square Feet
- Dimensions: 28X17
Heating
- Natural Gas, Forced Air, Radiant, Radiant Floor
Cooling
- Central Air
Appliances
- Included: Range, Microwave, Dishwasher, High End Refrigerator, Freezer, Washer, Dryer, Disposal, Range Hood
- Laundry: Upper Level, Multiple Locations, Sink
Features
- Built-in Features, Walk-In Closet(s)
- Flooring: Hardwood, Laminate
- Basement: Finished,Full
- Number of fireplaces: 3
- Fireplace features: Wood Burning, Gas Starter, Family Room, Living Room, Basement
Interior area
- Total structure area: 0
- Total interior livable area: 7,100 sqft
Property
Parking
- Total spaces: 2
- Parking features: Circular Driveway, Garage Door Opener, Garage Owned, Attached, Garage
- Attached garage spaces: 2
- Has uncovered spaces: Yes
Accessibility
- Accessibility features: No Disability Access
Features
- Stories: 2
- Patio & porch: Patio
Lot
- Size: 0.49 Acres
- Dimensions: 85 X 250
Details
- Parcel number: 0912403015
- Special conditions: None
- Other equipment: Sump Pump, Sprinkler-Lawn, Backup Sump Pump;, Radon Mitigation System
Construction
Type & style
- Home type: SingleFamily
- Property subtype: Single Family Residence
Materials
- Cedar, Stone
Condition
- New construction: No
- Year built: 1952
- Major remodel year: 2017
Utilities & green energy
- Electric: Circuit Breakers
- Sewer: Public Sewer
- Water: Lake Michigan
Community & neighborhood
Security
- Security features: Security System, Carbon Monoxide Detector(s)
Community
- Community features: Sidewalks, Street Paved
Location
- Region: Hinsdale
HOA & financial
HOA
- Services included: None
Other
Other facts
- Listing terms: Cash
- Ownership: Fee Simple
Price history
| Date | Event | Price |
|---|---|---|
| 9/23/2025 | Sold | $2,419,000+10%$341/sqft |
Source: | ||
| 9/12/2025 | Contingent | $2,199,000$310/sqft |
Source: | ||
| 9/5/2025 | Listed for sale | $2,199,000+42.6%$310/sqft |
Source: | ||
| 5/5/2017 | Sold | $1,542,500-9.2%$217/sqft |
Source: | ||
| 11/3/2016 | Listing removed | $1,699,000$239/sqft |
Source: Coldwell Banker Residential Brokerage - Hinsdale Village #09308304 Report a problem | ||
Public tax history
| Year | Property taxes | Tax assessment |
|---|---|---|
| 2024 | $34,738 +6.1% | $678,080 +8.8% |
| 2023 | $32,739 0% | $623,350 -4.9% |
| 2022 | $32,740 +3.8% | $655,460 +1.1% |
Find assessor info on the county website
Neighborhood: 60521
Nearby schools
GreatSchools rating
- 10/10Oak Elementary SchoolGrades: PK-5Distance: 0.4 mi
- 6/10Hinsdale Middle SchoolGrades: 6-8Distance: 0.6 mi
- 10/10Hinsdale Central High SchoolGrades: 9-12Distance: 0.9 mi
Schools provided by the listing agent
- Elementary: Oak Elementary School
- Middle: Hinsdale Middle School
- High: Hinsdale Central High School
- District: 181
Source: MRED as distributed by MLS GRID. This data may not be complete. We recommend contacting the local school district to confirm school assignments for this home.
Get a cash offer in 3 minutes
Find out how much your home could sell for in as little as 3 minutes with a no-obligation cash offer.
Estimated market value$2,213,100
Get a cash offer in 3 minutes
Find out how much your home could sell for in as little as 3 minutes with a no-obligation cash offer.
Estimated market value
$2,213,100


