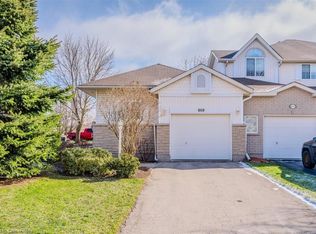Sold for $852,000 on 06/23/25
C$852,000
628 Spinnaker Cres, Waterloo, ON N2K 4A5
3beds
1,383sqft
Single Family Residence, Residential
Built in 1997
4,417.31 Square Feet Lot
$-- Zestimate®
C$616/sqft
$-- Estimated rent
Home value
Not available
Estimated sales range
Not available
Not available
Loading...
Owner options
Explore your selling options
What's special
WELCOME TO YOUR NEW HOME! Whether you're looking to downsize, start your family, or need accessible features in your next home, this Bungalow offers something for everyone. 2 bedrooms, plus a den (which could easily be a 3rd bedroom), and extra room in the basement, finished rec room, and 3 full bathrooms! As you enter you'll love the cathedral ceilings and large windows giving plenty of light into the living room. Many updates in the kitchen and bathrooms with professionally painted cabinets and quartz counters. A large primary bedroom with a walk-in closet and 4 piece ensuite. From the eat-in kitchen you'll step out onto your lovely deck and tranquil retreat in the screened in Muskoka room/Gazebo. The best way to enjoy the summer, with shade and protection from the bugs. All of this in a wonderful family neighbourhood with great schools and close to many amenities. Immaculately kept and move-in ready, this bungalow is the one you've been waiting for. Book your viewing today!
Zillow last checked: 8 hours ago
Listing updated: August 21, 2025 at 12:20am
Listed by:
Krista Jonker, Broker,
Royal LePage Wolle Realty
Source: ITSO,MLS®#: 40707226Originating MLS®#: Cornerstone Association of REALTORS®
Facts & features
Interior
Bedrooms & bathrooms
- Bedrooms: 3
- Bathrooms: 3
- Full bathrooms: 3
- Main level bathrooms: 3
- Main level bedrooms: 3
Other
- Features: Walk-in Closet
- Level: Main
Bedroom
- Level: Main
Bedroom
- Level: Main
Bathroom
- Features: 4-Piece
- Level: Main
Bathroom
- Features: 3-Piece
- Level: Main
Other
- Features: 4-Piece
- Level: Main
Other
- Level: Basement
Den
- Features: French Doors
- Level: Basement
Eat in kitchen
- Level: Main
Foyer
- Level: Main
Other
- Level: Main
Recreation room
- Features: Fireplace
- Level: Basement
Heating
- Forced Air, Natural Gas
Cooling
- Central Air
Appliances
- Included: Water Softener, Dishwasher, Dryer, Refrigerator, Stove
Features
- Central Vacuum, Air Exchanger, Auto Garage Door Remote(s)
- Basement: Full,Finished,Sump Pump
- Number of fireplaces: 1
- Fireplace features: Family Room, Gas
Interior area
- Total structure area: 2,079
- Total interior livable area: 1,383 sqft
- Finished area above ground: 1,383
- Finished area below ground: 696
Property
Parking
- Total spaces: 3
- Parking features: Attached Garage, Garage Door Opener, Private Drive Double Wide
- Attached garage spaces: 1
- Uncovered spaces: 2
Features
- Frontage type: North
- Frontage length: 37.40
Lot
- Size: 4,417 sqft
- Dimensions: 37.4 x 118.11
- Features: Urban, Ample Parking, Highway Access, Open Spaces, Park, Playground Nearby, Public Transit, Quiet Area, Schools, Shopping Nearby, Trails
Details
- Additional structures: Gazebo
- Parcel number: 227070355
- Zoning: R4
Construction
Type & style
- Home type: SingleFamily
- Architectural style: Bungalow
- Property subtype: Single Family Residence, Residential
Materials
- Brick
- Foundation: Poured Concrete
- Roof: Asphalt Shing
Condition
- 16-30 Years
- New construction: No
- Year built: 1997
Utilities & green energy
- Sewer: Sewer (Municipal)
- Water: Municipal
Community & neighborhood
Location
- Region: Waterloo
Price history
| Date | Event | Price |
|---|---|---|
| 6/23/2025 | Sold | C$852,000C$616/sqft |
Source: ITSO #40707226 | ||
Public tax history
Tax history is unavailable.
Neighborhood: East Bridge
Nearby schools
GreatSchools rating
No schools nearby
We couldn't find any schools near this home.
Schools provided by the listing agent
- Elementary: Lester B. Pearson Ps, St. Luke Catholic Es
- High: Bluevale Ci, St. David Catholic Ss
Source: ITSO. This data may not be complete. We recommend contacting the local school district to confirm school assignments for this home.
