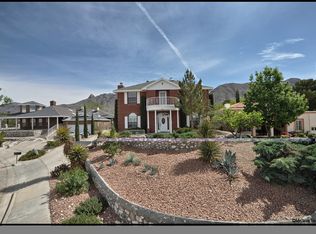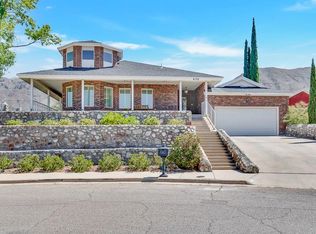Sold on 09/25/25
Price Unknown
628 Spring Crest Dr, El Paso, TX 79912
3beds
2,955sqft
Single Family Residence
Built in 1985
0.27 Acres Lot
$541,900 Zestimate®
$--/sqft
$2,482 Estimated rent
Home value
$541,900
$499,000 - $585,000
$2,482/mo
Zestimate® history
Loading...
Owner options
Explore your selling options
What's special
Beautiful Tuscan Style 2 story home w/gorgeous gardens. Stunning curb appeal. Inviting Entrance/Porch to sit & watch beautiful sunsets. Foyer brings you to an enchanting Great Rm boasting an amazing fireplace fkanked by bookshelves. Shutters, Carpet, Garden window seat w/views to a luscious front yard. Formal Dining Rm for gatherings. Spacious Kitchen w/granite counters, nice appliances, Breakfast Bar, Pantry Closet & Pantry. Breakfast Nook w/French doors to the back. Bedrm #2 w/a wall of windows for amazing backyard views, walk-in closet, wood floor. Bedrm #3 w/walk-in closet, wood floor, there is a Jack N Jill bath between these 2 rooms. An office/maids rm & 3/4 bath complete downstairs. Upstairs finds a dream Primary Suite w/wood floors, shutters, ceiling fan, balcony w/nice views. Bath w/dbl vanity, jetted tub, shower, large walk-in closet. Nice Master Furniture Conveys w/Home. Backyard is a gardener's paradise w/Pergolas, patios, flower beds, lighting, custom gate. All Garden pots & decor do not convey.
Zillow last checked: 8 hours ago
Listing updated: September 26, 2025 at 10:13am
Listed by:
Lisa Elbjorn 0572336 915-549-2155,
Sandy Messer And Associates
Bought with:
Jackson Lane Culter, 0826197
ERA Sellers & Buyers Real Esta
Source: GEPAR,MLS#: 921556
Facts & features
Interior
Bedrooms & bathrooms
- Bedrooms: 3
- Bathrooms: 3
- Full bathrooms: 2
- 3/4 bathrooms: 1
Heating
- Natural Gas, Central
Cooling
- Refrigerated, Central Air
Appliances
- Included: Dishwasher, Disposal, Gas Cooktop, Microwave
- Laundry: Washer Hookup
Features
- Eat-in Kitchen, Double Vanity, Ceiling Fan(s), Entrance Foyer, Master Up, Pantry, Sun Room, Walk-In Closet(s)
- Flooring: Tile, Carpet
- Windows: Blinds, Shutters, Drapes
- Number of fireplaces: 1
Interior area
- Total structure area: 2,955
- Total interior livable area: 2,955 sqft
Property
Features
- Patio & porch: Covered, Open
- Exterior features: Walled Backyard, Balcony, Courtyard
- Pool features: None
- Fencing: Fenced,Back Yard
Lot
- Size: 0.27 Acres
- Features: Standard Lot
Details
- Additional structures: Pergola
- Parcel number: T26299900100300
- Zoning: R4
- Special conditions: None
Construction
Type & style
- Home type: SingleFamily
- Architectural style: 2 Story
- Property subtype: Single Family Residence
Materials
- Stucco
- Roof: Composition
Condition
- Year built: 1985
Utilities & green energy
- Water: City
Community & neighborhood
Location
- Region: El Paso
- Subdivision: Thunderbird Mountain Estates
Other
Other facts
- Listing terms: Cash,Conventional,FHA,VA Loan
Price history
| Date | Event | Price |
|---|---|---|
| 9/25/2025 | Sold | -- |
Source: | ||
| 7/24/2025 | Pending sale | $550,000$186/sqft |
Source: | ||
| 7/9/2025 | Contingent | $550,000$186/sqft |
Source: | ||
| 6/27/2025 | Price change | $550,000-1.8%$186/sqft |
Source: | ||
| 6/4/2025 | Listed for sale | $560,000$190/sqft |
Source: | ||
Public tax history
| Year | Property taxes | Tax assessment |
|---|---|---|
| 2025 | -- | $426,598 +10% |
| 2024 | $5,397 +3.2% | $387,816 +10% |
| 2023 | $5,228 -17.7% | $352,560 +10% |
Find assessor info on the county website
Neighborhood: Silver Sprints Village
Nearby schools
GreatSchools rating
- 7/10Western Hills Elementary SchoolGrades: PK-5Distance: 1.2 mi
- NAMorehead Middle SchoolGrades: 6-8Distance: 1.4 mi
- 6/10Coronado High SchoolGrades: 9-12Distance: 1.6 mi
Schools provided by the listing agent
- Elementary: Green
- Middle: Charles Q. Murphree
- High: Coronado
Source: GEPAR. This data may not be complete. We recommend contacting the local school district to confirm school assignments for this home.
Sell for more on Zillow
Get a free Zillow Showcase℠ listing and you could sell for .
$541,900
2% more+ $10,838
With Zillow Showcase(estimated)
$552,738
