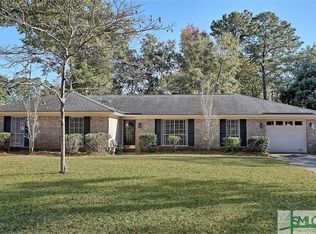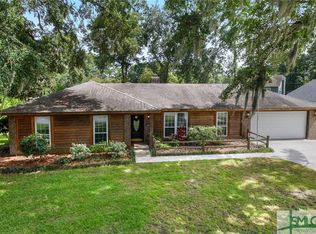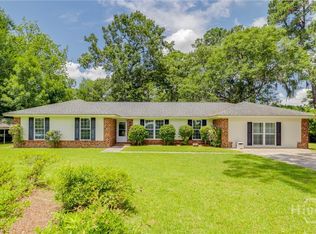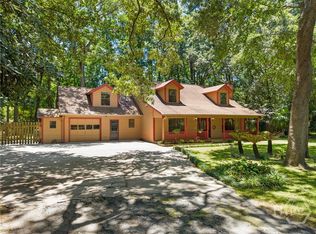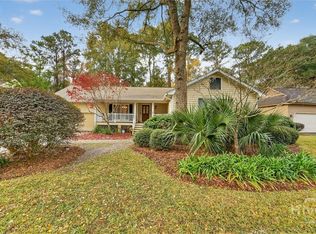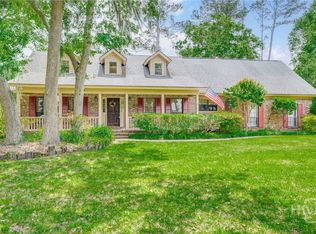Welcome to 628 Suncrest Blvd - a spacious, well-maintained ranch home on a large 0.43-acre corner lot in desirable Talahi Island. This 4BR/3BA home offers over 2,500 sq ft, including two primary suites - one as a fully equipped in-law suite with private entry, kitchen, laundry, and bath - perfect for guests, family, or rental income. Recent updates include a new roof, new energy-efficient windows, new attic insulation, and completed Georgia Power energy audit upgrades. The open living area features a fireplace, separate living room, and kitchen with solid surface counters and ample storage. Enjoy the screened-in porch overlooking a fenced backyard ideal for relaxing or entertaining. Optional access to a community dock and clubhouse. Just minutes from Tybee and downtown Savannah, this home blends comfort, flexibility, and coastal convenience.
For sale
Price cut: $30K (12/12)
$649,999
628 Suncrest Boulevard, Savannah, GA 31410
4beds
2,525sqft
Est.:
Single Family Residence
Built in 1973
0.43 Acres Lot
$-- Zestimate®
$257/sqft
$-- HOA
What's special
- 134 days |
- 476 |
- 16 |
Zillow last checked: 8 hours ago
Listing updated: December 12, 2025 at 09:48am
Listed by:
Mary Kathryn Smith 678-361-9716,
Seabolt Real Estate
Source: Hive MLS,MLS#: SA334697 Originating MLS: Savannah Multi-List Corporation
Originating MLS: Savannah Multi-List Corporation
Tour with a local agent
Facts & features
Interior
Bedrooms & bathrooms
- Bedrooms: 4
- Bathrooms: 3
- Full bathrooms: 3
Heating
- Central, Electric
Cooling
- Central Air, Electric
Appliances
- Included: Convection Oven, Dryer, Dishwasher, Electric Water Heater, Microwave, Oven, Refrigerator, Washer
- Laundry: Laundry Room, Other
Features
- Breakfast Bar, Breakfast Area, Pull Down Attic Stairs, Fireplace
- Attic: Pull Down Stairs
- Number of fireplaces: 1
- Fireplace features: Decorative, Family Room
Interior area
- Total interior livable area: 2,525 sqft
Property
Parking
- Total spaces: 1
- Parking features: Attached
- Garage spaces: 1
Features
- Levels: One
- Stories: 1
- Patio & porch: Covered, Patio, Porch, Screened
- Fencing: Wood
Lot
- Size: 0.43 Acres
Details
- Parcel number: 1005401004
- Zoning: R1
- Zoning description: Single Family
- Special conditions: Standard
Construction
Type & style
- Home type: SingleFamily
- Architectural style: Ranch
- Property subtype: Single Family Residence
Materials
- Foundation: Concrete Perimeter
- Roof: Asphalt
Condition
- Year built: 1973
Utilities & green energy
- Electric: 220 Volts
- Sewer: Septic Tank
- Water: Public
- Utilities for property: Cable Available
Community & HOA
Community
- Features: Dock, Marina
HOA
- Has HOA: No
Location
- Region: Savannah
Financial & listing details
- Price per square foot: $257/sqft
- Tax assessed value: $356,300
- Annual tax amount: $3,540
- Date on market: 7/18/2025
- Cumulative days on market: 134 days
- Listing agreement: Exclusive Right To Sell
- Listing terms: Cash,Conventional,1031 Exchange
- Road surface type: Asphalt
Estimated market value
Not available
Estimated sales range
Not available
Not available
Price history
Price history
| Date | Event | Price |
|---|---|---|
| 12/12/2025 | Price change | $649,999-4.4%$257/sqft |
Source: | ||
| 9/12/2025 | Price change | $680,000-9.3%$269/sqft |
Source: | ||
| 8/28/2025 | Price change | $750,000-3.2%$297/sqft |
Source: | ||
| 7/18/2025 | Listed for sale | $775,000+18.1%$307/sqft |
Source: | ||
| 4/24/2025 | Listing removed | $656,000$260/sqft |
Source: | ||
Public tax history
Public tax history
| Year | Property taxes | Tax assessment |
|---|---|---|
| 2024 | $3,369 +24.2% | $142,520 -2.6% |
| 2023 | $2,712 -15.2% | $146,320 +24.3% |
| 2022 | $3,198 +3.6% | $117,720 +28.9% |
Find assessor info on the county website
BuyAbility℠ payment
Est. payment
$3,733/mo
Principal & interest
$3121
Property taxes
$385
Home insurance
$227
Climate risks
Neighborhood: 31410
Nearby schools
GreatSchools rating
- 8/10Marshpoint Elementary SchoolGrades: PK-5Distance: 2.1 mi
- 7/10Coastal Middle SchoolGrades: 6-8Distance: 2.2 mi
- 8/10Island's High SchoolGrades: 9-12Distance: 1.8 mi
Schools provided by the listing agent
- Elementary: Marshpoint
- Middle: Coastal
- High: Islands
Source: Hive MLS. This data may not be complete. We recommend contacting the local school district to confirm school assignments for this home.
- Loading
- Loading
