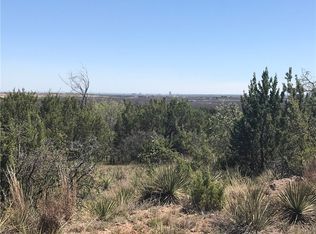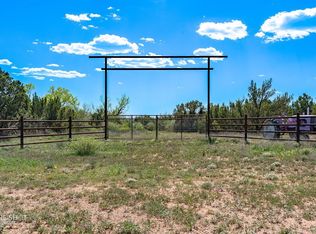Sold
Price Unknown
628 Taylor Ridge Estates Rd, Abilene, TX 79601
3beds
1,980sqft
Single Family Residence
Built in 2022
19.38 Acres Lot
$488,100 Zestimate®
$--/sqft
$2,820 Estimated rent
Home value
$488,100
$454,000 - $527,000
$2,820/mo
Zestimate® history
Loading...
Owner options
Explore your selling options
What's special
Escape to your own private retreat with this stunning 3-bedroom, 2-bathroom barndominium nestled on 19.38 sprawling acres in the serene Taylor Ridge Estates. Just a quick 15-minute drive from Abilene and Dyess Air Force Base, this unique property seamlessly blends rustic charm with modern comforts, offering the perfect balance of seclusion and convenience.
Step inside to soaring 21-foot peak ceilings that create an open, airy feel throughout the spacious living areas. The thoughtfully designed layout includes three generous bedrooms and two full bathrooms, providing ample space for family, guests, or a home office. Adjacent to the home, an attached 1,000-square-foot shop with a garage door awaits, ideal for hobbies, storage, or a dream workshop.
Outdoors, the possibilities are endless. With RV hookups already in place, this property is ready for your adventures. Nature lovers and hunters will be in paradise—wildlife roams freely across the land, drawn to a dedicated watering hole, making this an exceptional hunting property. Plus, a wildlife exemption keeps taxes low while preserving the natural beauty of the acreage.
Located outside city limits, this barndominium offers the freedom and tranquility of country living without sacrificing proximity to town. Whether you’re seeking a weekend getaway, a full-time residence, or an outdoor enthusiast’s haven, this Taylor Ridge Estates gem delivers it all. Don’t miss your chance to own this one-of-a-kind slice of Texas paradise!
Zillow last checked: 8 hours ago
Listing updated: June 25, 2025 at 02:11pm
Listed by:
B. T. Hill 0750691 325-725-3939,
Coldwell Banker Apex, REALTORS 325-690-4000
Bought with:
Sylvia Mcmillan
Coldwell Banker Apex, REALTORS
Source: NTREIS,MLS#: 20855975
Facts & features
Interior
Bedrooms & bathrooms
- Bedrooms: 3
- Bathrooms: 2
- Full bathrooms: 2
Primary bedroom
- Features: Ceiling Fan(s)
- Level: First
- Dimensions: 14 x 13
Bedroom
- Features: Ceiling Fan(s)
- Level: First
- Dimensions: 9 x 9
Bedroom
- Features: Ceiling Fan(s)
- Level: First
- Dimensions: 9 x 9
Primary bathroom
- Features: Granite Counters
- Level: First
- Dimensions: 14 x 9
Other
- Features: Granite Counters
- Level: First
- Dimensions: 8 x 5
Kitchen
- Features: Built-in Features, Granite Counters, Kitchen Island
- Level: First
- Dimensions: 19 x 15
Living room
- Features: Ceiling Fan(s), Fireplace
- Level: First
- Dimensions: 17 x 15
Loft
- Level: Second
- Dimensions: 26 x 17
Heating
- Electric, Wood Stove
Cooling
- Ceiling Fan(s), Electric
Appliances
- Included: Electric Oven, Electric Range, Disposal, Microwave, Vented Exhaust Fan
Features
- Granite Counters, High Speed Internet, Kitchen Island, Loft
- Flooring: Luxury Vinyl Plank
- Has basement: No
- Number of fireplaces: 1
- Fireplace features: Wood Burning Stove
Interior area
- Total interior livable area: 1,980 sqft
Property
Parking
- Total spaces: 4
- Parking features: Driveway, Garage Faces Front
- Attached garage spaces: 4
- Has uncovered spaces: Yes
Features
- Levels: Two
- Stories: 2
- Exterior features: Rain Gutters, RV Hookup
- Pool features: None
- Fencing: None
Lot
- Size: 19.38 Acres
- Features: Acreage, Pond on Lot, Rolling Slope, Many Trees, Sloped
- Topography: Hill,Rough
- Residential vegetation: Partially Wooded, Brush
Details
- Parcel number: 13421
Construction
Type & style
- Home type: SingleFamily
- Architectural style: Barndominium,Detached
- Property subtype: Single Family Residence
Materials
- Steel Siding
- Foundation: Slab
- Roof: Metal
Condition
- Year built: 2022
Utilities & green energy
- Sewer: Septic Tank
- Water: Community/Coop
- Utilities for property: Cable Available, Electricity Available, Electricity Connected, Phone Available, Septic Available, Separate Meters, Water Available
Community & neighborhood
Community
- Community features: Community Mailbox
Location
- Region: Abilene
- Subdivision: Taylor Ridge Estates
Other
Other facts
- Listing terms: Cash,Conventional,FHA,VA Loan
- Road surface type: Gravel
Price history
| Date | Event | Price |
|---|---|---|
| 6/25/2025 | Sold | -- |
Source: NTREIS #20855975 Report a problem | ||
| 6/25/2025 | Listed for sale | $480,000$242/sqft |
Source: | ||
| 5/25/2025 | Pending sale | $480,000$242/sqft |
Source: | ||
| 5/25/2025 | Contingent | $480,000$242/sqft |
Source: NTREIS #20855975 Report a problem | ||
| 2/28/2025 | Listed for sale | $480,000$242/sqft |
Source: NTREIS #20855975 Report a problem | ||
Public tax history
| Year | Property taxes | Tax assessment |
|---|---|---|
| 2025 | -- | $432,874 +23.1% |
| 2024 | $3,779 +3.4% | $351,639 +3.4% |
| 2023 | $3,654 +2553.3% | $340,204 +353% |
Find assessor info on the county website
Neighborhood: 79601
Nearby schools
GreatSchools rating
- 7/10Merkel Elementary SchoolGrades: PK-5Distance: 10.5 mi
- 5/10Merkel MiddleGrades: 6-8Distance: 10.3 mi
- 4/10Merkel High SchoolGrades: 9-12Distance: 10.8 mi
Schools provided by the listing agent
- Elementary: Merkel
- Middle: Merkel
- High: Merkel
- District: Merkel ISD
Source: NTREIS. This data may not be complete. We recommend contacting the local school district to confirm school assignments for this home.

