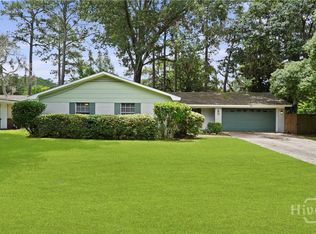Stately traditional 2 story home with amazing curb appeal! Brand new HVAC installed in September, freshly painted interior throughout with a clean and crisp white hue. Upon entering the home, there is a gracious 2 story foyer with plenty of natural light flooding in through the windows that continue into the spacious Living Room and on to the Dining Room. The Kitchen is off of the Dining Room and has wood beams on the ceiling and diamond paned windows that overlook the back yard. The Family Room has brand new carpet, a fireplace and built-in bookcases. This room also has great natural light with the windows and doors leading to the spacious back patio and back yard. All 4 bedrooms are upstairs and each room has hardwood floors. More natural light pours in from the french doors that lead to the balcony with lovely wrought iron embellishments. This home is situated on 1/3 of an acre lot with a 2 car garage.
This property is off market, which means it's not currently listed for sale or rent on Zillow. This may be different from what's available on other websites or public sources.
