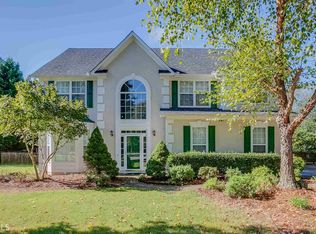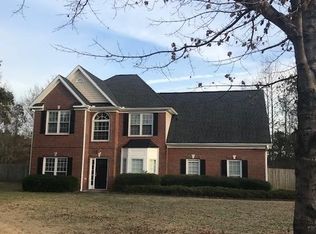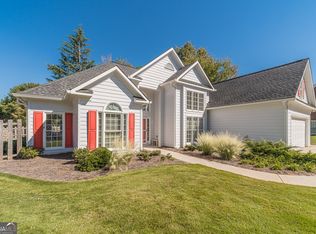Closed
$482,400
6280 Clear Spring Ln, Flowery Branch, GA 30542
4beds
2,662sqft
Single Family Residence
Built in 1997
0.36 Acres Lot
$483,400 Zestimate®
$181/sqft
$2,506 Estimated rent
Home value
$483,400
$440,000 - $532,000
$2,506/mo
Zestimate® history
Loading...
Owner options
Explore your selling options
What's special
Welcome to Flowery Branch! Tucked away on a spacious and flat cul-de-sac lot, this beautiful 4 bedroom, 2.5 bath home offers the perfect blend of privacy, comfort, and community living. Step inside to find fresh interior paint, LVP flooring, and brand-new carpet. The main floor features a large living room with fireplace, a centrally located kitchen with breakfast area, separate dining room, spacious laundry, mudroom, and a dedicated office space. Upstairs, you'll find an oversized master suite with a sitting area, walk-in closet, separate tub and shower, along with 3 additional bedrooms and a full bathroom. Recent upgrades include newer HVAC systems, exterior paint, and a new hot water heater, making this home truly move-in ready. The stunning backyard is ideal for entertaining or simply relaxing in your own private oasis with a beautiful flagstone patio. Long driveway with plenty of room for parking is extended into backyard perfect for storing a boat/RV, tall fence in front will block view from road. Located just minutes from Lake Lanier, this home is part of a vibrant community offering resort-style amenities including an oversized pool, lakefront clubhouse with boat platform dock, scenic walking trails, pavilion, dog park, tennis/pickleball courts, baseball field, playground, volleyball court, stocked fishing pond separate from the lake and year-round social events. Don't miss the opportunity to enjoy lakeside living in one of Flowery Branch's sought-after communities, schedule your showing today!
Zillow last checked: 8 hours ago
Listing updated: June 16, 2025 at 12:56pm
Listed by:
Karla Albertini +14048198725,
Keller Williams Realty Atl. Partners
Bought with:
Cathy B Cobb, 366027
BHHS Georgia Properties
Source: GAMLS,MLS#: 10512580
Facts & features
Interior
Bedrooms & bathrooms
- Bedrooms: 4
- Bathrooms: 3
- Full bathrooms: 2
- 1/2 bathrooms: 1
Kitchen
- Features: Breakfast Area, Breakfast Bar, Kitchen Island, Pantry
Heating
- Natural Gas
Cooling
- Ceiling Fan(s), Central Air
Appliances
- Included: Dishwasher, Gas Water Heater, Microwave
- Laundry: Other
Features
- High Ceilings, Double Vanity, Entrance Foyer, Soaking Tub, Separate Shower, Tray Ceiling(s), Vaulted Ceiling(s), Walk-In Closet(s)
- Flooring: Carpet, Tile, Vinyl
- Basement: None
- Number of fireplaces: 1
Interior area
- Total structure area: 2,662
- Total interior livable area: 2,662 sqft
- Finished area above ground: 2,662
- Finished area below ground: 0
Property
Parking
- Total spaces: 4
- Parking features: Garage Door Opener, Garage
- Has garage: Yes
Features
- Levels: Two
- Stories: 2
Lot
- Size: 0.36 Acres
- Features: Cul-De-Sac, Level, Private
Details
- Parcel number: 08140 000056
Construction
Type & style
- Home type: SingleFamily
- Architectural style: Traditional
- Property subtype: Single Family Residence
Materials
- Concrete, Stucco
- Roof: Composition
Condition
- Resale
- New construction: No
- Year built: 1997
Utilities & green energy
- Sewer: Septic Tank
- Water: Public
- Utilities for property: Cable Available, Electricity Available, High Speed Internet, Natural Gas Available, Phone Available, Underground Utilities, Water Available
Community & neighborhood
Community
- Community features: Playground, Pool, Tennis Court(s)
Location
- Region: Flowery Branch
- Subdivision: Spring Lake At Four Seasons
HOA & financial
HOA
- Has HOA: Yes
- HOA fee: $685 annually
- Services included: Swimming, Tennis
Other
Other facts
- Listing agreement: Exclusive Right To Sell
Price history
| Date | Event | Price |
|---|---|---|
| 6/13/2025 | Sold | $482,400+1.6%$181/sqft |
Source: | ||
| 5/3/2025 | Pending sale | $475,000$178/sqft |
Source: | ||
| 5/1/2025 | Listed for sale | $475,000+134.6%$178/sqft |
Source: | ||
| 4/30/2015 | Sold | $202,500$76/sqft |
Source: | ||
| 3/22/2015 | Price change | $202,500+1.3%$76/sqft |
Source: PROPERTY SELLUTIONS #07419838 | ||
Public tax history
| Year | Property taxes | Tax assessment |
|---|---|---|
| 2024 | $4,505 -0.5% | $187,960 +3.1% |
| 2023 | $4,526 +19.7% | $182,360 +24.9% |
| 2022 | $3,782 +18.9% | $146,040 +26.1% |
Find assessor info on the county website
Neighborhood: 30542
Nearby schools
GreatSchools rating
- 5/10Flowery Branch Elementary SchoolGrades: PK-5Distance: 2.3 mi
- 3/10West Hall Middle SchoolGrades: 6-8Distance: 4.1 mi
- 4/10West Hall High SchoolGrades: 9-12Distance: 3.9 mi
Schools provided by the listing agent
- Elementary: Flowery Branch
- Middle: West Hall
- High: West Hall
Source: GAMLS. This data may not be complete. We recommend contacting the local school district to confirm school assignments for this home.
Get a cash offer in 3 minutes
Find out how much your home could sell for in as little as 3 minutes with a no-obligation cash offer.
Estimated market value
$483,400
Get a cash offer in 3 minutes
Find out how much your home could sell for in as little as 3 minutes with a no-obligation cash offer.
Estimated market value
$483,400


