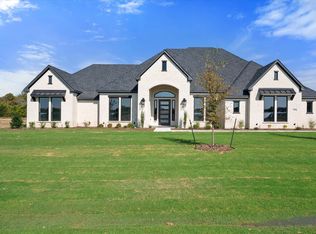Sold on 12/20/24
Price Unknown
6280 Waggoner Way, Midlothian, TX 76065
4beds
--sqft
Single Family Residence
Built in 2024
1.56 Acres Lot
$757,500 Zestimate®
$--/sqft
$-- Estimated rent
Home value
$757,500
$697,000 - $826,000
Not available
Zestimate® history
Loading...
Owner options
Explore your selling options
What's special
Welcome to your dream home built by OLSON CUSTOM HOMES in La Paz Ranch Phase 3! This exquisite 3,085 sq ft custom-built residence sits on a sprawling 1.56-acre lot, offering the perfect blend of luxury, comfort, and modern design. From the moment you step inside, you’ll be captivated by the attention to detail and thoughtful craftsmanship. The gourmet kitchen, complete with custom cabinetry, and stunning quartz countertops, opens to warm and inviting living and dining spaces. The gameroom features access to the patio & backyard, making it an ideal space for entertaining or family nights. The master suite is a true retreat, with a spa-inspired bath, including a soaking tub, walk-in shower, and dual vanities. Generously sized secondary bedrooms offer walk-in closets and plenty of charm. The expansive backyard provides endless possibilities for privacy, relaxation and fun as it backs up to a greenbelt. Coveted Midlothian schools, a 3-car garage and a serene setting in a sought-after neighborhood, this home truly has it all. This is the last available Olson Custom Homes spec home in La Paz Ranch, so don't sleep on the chance to own one of their gorgeous, high-quality homes! Schedule your private tour today and experience the perfect blend of high-end living and welcoming warmth!
Zillow last checked: 8 hours ago
Listing updated: December 20, 2024 at 02:43pm
Listed by:
Lauryn Kirby 0804144 817-223-9452,
Dynamic Real Estate Group 817-223-9452
Bought with:
Mary Eubanks
RE/MAX FRONTIER
Source: NTREIS,MLS#: 20779228
Facts & features
Interior
Bedrooms & bathrooms
- Bedrooms: 4
- Bathrooms: 3
- Full bathrooms: 3
Primary bedroom
- Features: Ceiling Fan(s), En Suite Bathroom
- Level: First
- Dimensions: 14 x 18
Bedroom
- Level: First
- Dimensions: 12 x 13
Bedroom
- Features: Walk-In Closet(s)
- Level: First
- Dimensions: 11 x 13
Bedroom
- Features: Walk-In Closet(s)
- Level: First
- Dimensions: 12 x 13
Primary bathroom
- Features: Built-in Features, Dual Sinks, Double Vanity, En Suite Bathroom, Solid Surface Counters
- Level: First
- Dimensions: 12 x 14
Dining room
- Level: First
- Dimensions: 12 x 13
Game room
- Features: Ceiling Fan(s)
- Level: First
- Dimensions: 14 x 16
Kitchen
- Features: Built-in Features, Kitchen Island, Pantry, Solid Surface Counters, Walk-In Pantry
- Level: First
- Dimensions: 13 x 19
Living room
- Features: Ceiling Fan(s), Fireplace
- Level: First
- Dimensions: 19 x 20
Office
- Features: Ceiling Fan(s)
- Level: First
- Dimensions: 14 x 11
Heating
- Electric, Fireplace(s)
Cooling
- Central Air, Ceiling Fan(s), Electric
Appliances
- Included: Dishwasher, Electric Oven, Gas Cooktop, Disposal, Tankless Water Heater
- Laundry: Washer Hookup, Electric Dryer Hookup, Laundry in Utility Room
Features
- Built-in Features, Decorative/Designer Lighting Fixtures, Double Vanity, Eat-in Kitchen, High Speed Internet, Kitchen Island, Open Floorplan, Pantry, Cable TV, Walk-In Closet(s)
- Flooring: Carpet, Tile
- Has basement: No
- Number of fireplaces: 1
- Fireplace features: Family Room, Gas Starter, Wood Burning
Property
Parking
- Total spaces: 3
- Parking features: Additional Parking, Covered, Door-Multi, Door-Single, Driveway, Garage, Garage Door Opener, Garage Faces Side
- Attached garage spaces: 3
- Has uncovered spaces: Yes
Features
- Levels: One
- Stories: 1
- Patio & porch: Covered
- Pool features: None
Lot
- Size: 1.56 Acres
- Features: Acreage, Backs to Greenbelt/Park, Greenbelt, Many Trees, Subdivision, Sprinkler System
- Residential vegetation: Partially Wooded
Details
- Parcel number: 301863
Construction
Type & style
- Home type: SingleFamily
- Architectural style: Detached
- Property subtype: Single Family Residence
Materials
- Foundation: Slab
- Roof: Composition
Condition
- Year built: 2024
Utilities & green energy
- Sewer: Aerobic Septic
- Water: Public
- Utilities for property: Electricity Connected, Propane, Septic Available, Sewer Not Available, Underground Utilities, Water Available, Cable Available
Community & neighborhood
Security
- Security features: Smoke Detector(s)
Community
- Community features: Community Mailbox
Location
- Region: Midlothian
- Subdivision: La Paz Ranch Phase 3
HOA & financial
HOA
- Has HOA: Yes
- HOA fee: $350 annually
- Services included: Association Management
- Association name: Acclaim Management
- Association phone: 817-684-6437
Price history
| Date | Event | Price |
|---|---|---|
| 12/20/2024 | Sold | -- |
Source: NTREIS #20779228 | ||
| 12/11/2024 | Pending sale | $765,000 |
Source: NTREIS #20779228 | ||
| 12/4/2024 | Contingent | $765,000 |
Source: NTREIS #20779228 | ||
| 11/21/2024 | Listed for sale | $765,000 |
Source: NTREIS #20779228 | ||
Public tax history
Tax history is unavailable.
Neighborhood: 76065
Nearby schools
GreatSchools rating
- 8/10Larue Miller Elementary SchoolGrades: PK-5Distance: 2.7 mi
- 7/10Earl & Marthalu Dieterich MiddleGrades: 6-8Distance: 2.6 mi
- 6/10Midlothian High SchoolGrades: 9-12Distance: 4.2 mi
Schools provided by the listing agent
- Elementary: Larue Miller
- Middle: Dieterich
- High: Midlothian
- District: Midlothian ISD
Source: NTREIS. This data may not be complete. We recommend contacting the local school district to confirm school assignments for this home.
Get a cash offer in 3 minutes
Find out how much your home could sell for in as little as 3 minutes with a no-obligation cash offer.
Estimated market value
$757,500
Get a cash offer in 3 minutes
Find out how much your home could sell for in as little as 3 minutes with a no-obligation cash offer.
Estimated market value
$757,500
