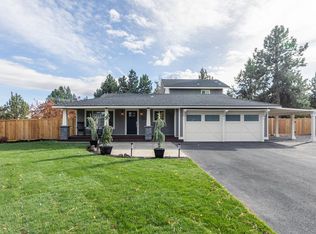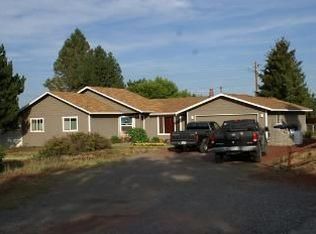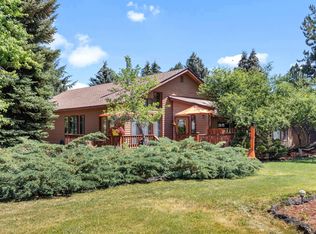Take advantage of this 4 bedroom and a bonus room/office on a larger lot with a 300 sq. ft. yurt, solar panels, and on a cut-da-sac. The back yard has automatic sprinklers, chicken coop area (can include 7 laying hens), and a park like setting with tons of space for gardening, corn hole, soccer, and family BBQs. Step inside to a wonderfully designed open floor plan featuring luxury vinyl floors through out, and an extra large 20x25 ft. garage with automatic open. The spacious main living area includes a super functional kitchen with stainless steel appliances and a built-in bar, perfect for helping kids with homework while you cook or bake. Just off the kitchen, you'll find a private office, laundry room with utility tub and washer/dryer, ample cabinetry, and convenient access to the garage. The Primary Suite includes a linen closet, a walk-in closet, private bathroom with Jack & Jill sinks. The other side of the house includes 3 bedrooms and a shared spacious bathroom with tub and Jack & Jill style sinks. You will also find plenty of storage space with two hallway closets and lovely cabinetry in the bathroom. Additional highlights include a lovely front and back deck for entertaining, a large driveway with basketball hoop for lots of family fun, and a hot tub that can be available in a separate agreement with a commitment to up keep. Located just minutes from St. Charles Medical Center, Pine Nursery and Big Sky sports fields, as well as shopping. 12 mo. or 2 yr. lease available One pet considered with $500 deposit and $75/month extra. The owners have allergies so no indoor cats. First, last, and deposit required along with proof of income and good credit. No Smoking/Vaping Schools: Ponderosa Elementary School, Skyview Middle School, Mountain View Senior High School *This listing may change depending on circumstances but is to the best of my knowledge accurate. Renter is responsible for 1st, last, and deposit at move in. There is a 1 year lease requirement with an option for a 2 year at the same price. There is no vaping or smoking at this property. Yard maintenance is to be done by the tenant however we will leave the electric mower behind and can continue annual sprinkler maintenance. Utilities are to be paid by the renter however there is solar that generates nearly as much power that is consumed annually per history.
This property is off market, which means it's not currently listed for sale or rent on Zillow. This may be different from what's available on other websites or public sources.



