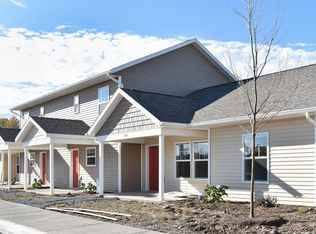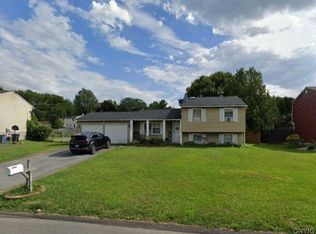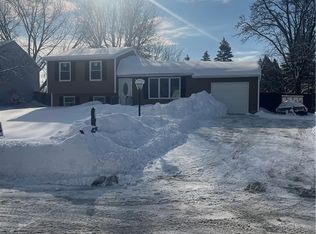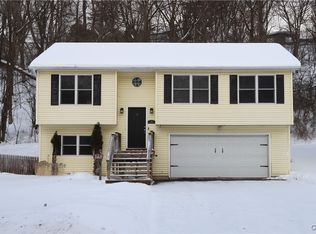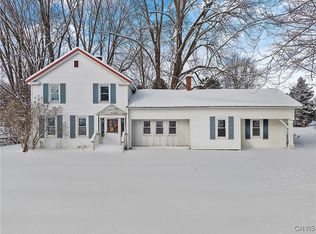OPEN HOUSE, 11/9 SUNDAY, 11-2 p.m. 1+ acre, beautiful level corner lot that feels a little bit country awaits. Offering a large open eat-in kitchen, cabinetry & pantry. The substantial living room/dining room features pine walls, giving the cabin/country feel, and leads to the deck, which almost always offers a nice breeze while barbecuing. 3 considerable bedrooms & closets, with a possible 4th bedroom/office located in the basement that includes front & back separate entrances, gym/rec room, and the basement could be added living sq. ft.
This is a perfect parcel to host a large pole barn/garage, swimming pool, pets, & plenty of room to play sports. Less than 10 minutes to the elementary, middle school, & high school, I-81, RT-481, & St. Rt 31.
This exceptional location is 15 minutes from Syracuse Airport, Train Station, Syracuse Hospitals, Syracuse University, Oneida Lake, Amazon, & MICRON FACILITY. The shed and property are sold as-is.
Under contract
$250,000
6282 Island Rd, Cicero, NY 13039
3beds
1,500sqft
Single Family Residence
Built in 1981
1.28 Acres Lot
$251,900 Zestimate®
$167/sqft
$-- HOA
What's special
Swimming poolConsiderable bedrooms and closetsCorner lotLarge open eat-in kitchenPine wallsCabinetry and pantry
- 92 days |
- 31 |
- 0 |
Zillow last checked: 8 hours ago
Listing updated: November 16, 2025 at 02:39pm
Listing by:
Keller Williams Syracuse 315-701-6900,
Dianne (Dee) Martin 315-701-6900
Source: NYSAMLSs,MLS#: S1648713 Originating MLS: Syracuse
Originating MLS: Syracuse
Facts & features
Interior
Bedrooms & bathrooms
- Bedrooms: 3
- Bathrooms: 1
- Full bathrooms: 1
Heating
- Oil, Forced Air
Appliances
- Included: Exhaust Fan, Electric Water Heater, Gas Cooktop, Refrigerator, Range Hood, Washer
- Laundry: In Basement
Features
- Ceiling Fan(s), Dining Area, Home Office, Country Kitchen, Pantry, Sliding Glass Door(s), Solid Surface Counters, Natural Woodwork, Window Treatments, Convertible Bedroom, Workshop
- Flooring: Carpet, Hardwood, Varies, Vinyl
- Doors: Sliding Doors
- Windows: Drapes
- Basement: Full,Partially Finished,Walk-Out Access
- Has fireplace: No
Interior area
- Total structure area: 1,500
- Total interior livable area: 1,500 sqft
- Finished area below ground: 1,500
Video & virtual tour
Property
Parking
- Parking features: No Garage, Driveway, Other
Features
- Levels: Two
- Stories: 2
- Patio & porch: Covered, Deck, Porch
- Exterior features: Deck, Gravel Driveway, Propane Tank - Owned
Lot
- Size: 1.28 Acres
- Dimensions: 197 x 230
- Features: Corner Lot, Rectangular, Rectangular Lot, Residential Lot
Details
- Additional structures: Shed(s), Storage
- Parcel number: 31228905400000010050030000
- Special conditions: Standard
Construction
Type & style
- Home type: SingleFamily
- Architectural style: Raised Ranch
- Property subtype: Single Family Residence
Materials
- Aluminum Siding, Block, Concrete, Vinyl Siding, Copper Plumbing
- Foundation: Block
- Roof: Metal
Condition
- Resale
- Year built: 1981
Utilities & green energy
- Electric: Circuit Breakers
- Sewer: Septic Tank
- Water: Connected, Public
- Utilities for property: Electricity Connected, High Speed Internet Available, Water Connected
Community & HOA
Community
- Subdivision: Cicero
Location
- Region: Cicero
Financial & listing details
- Price per square foot: $167/sqft
- Tax assessed value: $115,000
- Annual tax amount: $4,601
- Date on market: 11/3/2025
- Cumulative days on market: 178 days
- Listing terms: Cash,Conventional,FHA,VA Loan
Estimated market value
$251,900
$239,000 - $264,000
$2,190/mo
Price history
Price history
| Date | Event | Price |
|---|---|---|
| 11/16/2025 | Contingent | $250,000$167/sqft |
Source: | ||
| 11/3/2025 | Listed for sale | $250,000-13.5%$167/sqft |
Source: | ||
| 11/2/2025 | Listing removed | $289,000$193/sqft |
Source: | ||
| 10/18/2025 | Price change | $289,000-3.3%$193/sqft |
Source: | ||
| 9/23/2025 | Price change | $299,000-8%$199/sqft |
Source: | ||
Public tax history
Public tax history
| Year | Property taxes | Tax assessment |
|---|---|---|
| 2024 | -- | $115,000 |
| 2023 | -- | $115,000 |
| 2022 | -- | $115,000 |
Find assessor info on the county website
BuyAbility℠ payment
Estimated monthly payment
Boost your down payment with 6% savings match
Earn up to a 6% match & get a competitive APY with a *. Zillow has partnered with to help get you home faster.
Learn more*Terms apply. Match provided by Foyer. Account offered by Pacific West Bank, Member FDIC.Climate risks
Neighborhood: 13039
Nearby schools
GreatSchools rating
- 6/10Gillette Road Middle SchoolGrades: 5-7Distance: 0.8 mi
- 7/10Cicero North Syracuse High SchoolGrades: 10-12Distance: 1.8 mi
- 7/10North Syracuse Junior High SchoolGrades: 8-9Distance: 3.6 mi
Schools provided by the listing agent
- Elementary: Lakeshore Road Elementary
- Middle: Gillette Road Middle
- High: Cicero-North Syracuse High
- District: North Syracuse
Source: NYSAMLSs. This data may not be complete. We recommend contacting the local school district to confirm school assignments for this home.
- Loading
