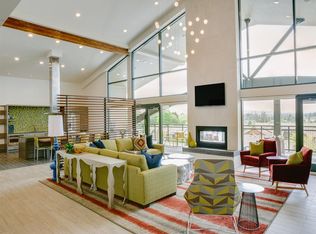Studio available in Orenco Station, no smoking. Please note that there is no full kitchen in this unit (no oven or stove). There is a sink, microwave and air fryer.
First/last month's rent + $500 security deposit due at signing, no smoking.
Apartment for rent
$1,295/mo
6282 NE Brighton St, Hillsboro, OR 97124
Studio
700sqft
Price may not include required fees and charges.
Apartment
Available now
No pets
Central air
In unit laundry
Off street parking
Forced air
What's special
Air fryer
- 42 days
- on Zillow |
- -- |
- -- |
Travel times
Add up to $600/yr to your down payment
Consider a first-time homebuyer savings account designed to grow your down payment with up to a 6% match & 4.15% APY.
Facts & features
Interior
Bedrooms & bathrooms
- Bedrooms: 0
- Bathrooms: 1
- Full bathrooms: 1
Heating
- Forced Air
Cooling
- Central Air
Appliances
- Included: Dryer, Refrigerator, Washer
- Laundry: In Unit
Interior area
- Total interior livable area: 700 sqft
Property
Parking
- Parking features: Off Street
- Details: Contact manager
Features
- Exterior features: Heating system: Forced Air
Details
- Parcel number: 1N227DC33600
Construction
Type & style
- Home type: Apartment
- Property subtype: Apartment
Building
Management
- Pets allowed: No
Community & HOA
Location
- Region: Hillsboro
Financial & listing details
- Lease term: 1 Year
Price history
| Date | Event | Price |
|---|---|---|
| 7/1/2025 | Price change | $1,295-7.2%$2/sqft |
Source: Zillow Rentals | ||
| 5/29/2025 | Listed for rent | $1,395$2/sqft |
Source: Zillow Rentals | ||
| 4/23/2025 | Sold | $685,000-2.1%$979/sqft |
Source: | ||
| 3/22/2025 | Pending sale | $700,000$1,000/sqft |
Source: | ||
| 3/21/2025 | Listed for sale | $700,000+55.6%$1,000/sqft |
Source: | ||
![[object Object]](https://photos.zillowstatic.com/fp/51873f1d719c2395d5de0e920e04b1c3-p_i.jpg)
