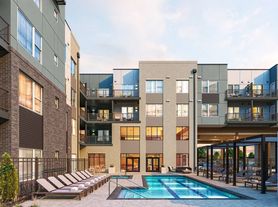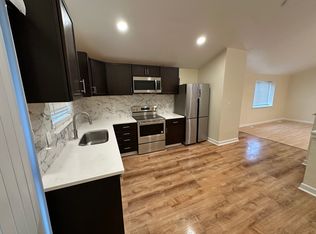Welcome to this stunning modern and elegant 6-bedroom, 5-bath home offering 4,494 sq. ft. of beautifully designed living space in the desirable Country Club Estates neighborhood near Parker Rd and Arapahoe Rd. Enjoy easy access to the Cherry Creek Trail, and nearby shopping and entertainment at Cornerstarfeaturing grocery stores, a movie theater, bowling, and restaurants just minutes away.
Inside, you'll find marble countertops, stainless steel appliances, and hardwood floors throughout the main level. The open kitchen flows seamlessly to a spacious living area with tall windows, built-in shelving, and a cozy fireplaceperfect for gatherings or quiet evenings at home.
The primary suite feels like a private retreat, complete with a reading nook, soaring ceilings, a large jetted garden tub, and a walk-in closet.
Downstairs, the finished basement offers a bedroom, bathroom, game room, additional living area, and extra-large storage spaceideal for guests, hobbies, or a home gym.
Step outside to the large back deck shaded by mature trees, perfect for outdoor dining or morning coffee. The home also features a 3-car garage with room for three additional cars in the driveway.
Highlights:
6 bedrooms (including office/bedroom) | 5 bathrooms
4,494 sq. ft. of finished space
Cherry Creek 5 School District
Modern finishes and tall ceilings
Spacious finished basement
Large deck and mature trees
3-car garage + additional parking
Pets considered case by case
Owner pays HOA; tenant pays utilities
Showings by appointment (tenant-occupied)
Available by December 1, 2025 | 12-month lease minimum
House for rent
$4,200/mo
6282 S Billings Way, Centennial, CO 80111
6beds
4,494sqft
Price may not include required fees and charges.
Single family residence
Available Mon Dec 1 2025
-- Pets
-- A/C
In unit laundry
-- Parking
-- Heating
What's special
Cozy fireplaceMature treesFinished basementLarge back deckPrimary suiteOpen kitchenStainless steel appliances
- 1 day |
- -- |
- -- |
Travel times
Renting now? Get $1,000 closer to owning
Unlock a $400 renter bonus, plus up to a $600 savings match when you open a Foyer+ account.
Offers by Foyer; terms for both apply. Details on landing page.
Facts & features
Interior
Bedrooms & bathrooms
- Bedrooms: 6
- Bathrooms: 5
- Full bathrooms: 5
Appliances
- Included: Dishwasher, Dryer, Microwave, Refrigerator, Washer
- Laundry: In Unit
Features
- Walk In Closet
Interior area
- Total interior livable area: 4,494 sqft
Property
Parking
- Details: Contact manager
Features
- Exterior features: Oven/Stove, Walk In Closet
Details
- Parcel number: 207319202013
Construction
Type & style
- Home type: SingleFamily
- Property subtype: Single Family Residence
Community & HOA
Location
- Region: Centennial
Financial & listing details
- Lease term: Contact For Details
Price history
| Date | Event | Price |
|---|---|---|
| 10/9/2025 | Listed for rent | $4,200$1/sqft |
Source: Zillow Rentals | ||
| 9/16/2023 | Listing removed | -- |
Source: Zillow Rentals | ||
| 8/19/2023 | Price change | $4,200-4.5%$1/sqft |
Source: Zillow Rentals | ||
| 7/21/2023 | Price change | $4,400-7.4%$1/sqft |
Source: Zillow Rentals | ||
| 7/5/2023 | Price change | $4,750-4.4%$1/sqft |
Source: Zillow Rentals | ||

