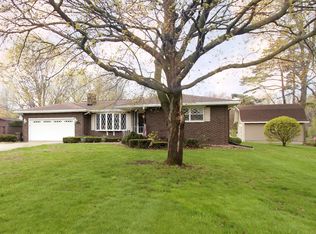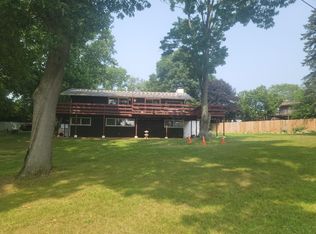Closed
$384,900
6282 W Bleck Rd, La Porte, IN 46350
3beds
2,009sqft
Single Family Residence
Built in 1957
3 Acres Lot
$380,000 Zestimate®
$192/sqft
$2,939 Estimated rent
Home value
$380,000
$346,000 - $414,000
$2,939/mo
Zestimate® history
Loading...
Owner options
Explore your selling options
What's special
FAIRY TALES DO COME TRUE ~ Welcome Home to your own Paradise on 3 Acres in Beautiful La Porte County, IN where the TAXES ARE SO REASONABLE! Here you'll find a Ranch Home Built in 1957 with 3 Bedrooms, 2.50 Baths - Full Basement Partially Finished w/Fireplace with Attached 2 Car Heated Garage & Built-in Pool.. Still room to make it your own - Upgrades include Newer Roof, Hot Water Heater, Flooring, Softener, Sliding Door & Entry Doors, Shower Stall & Tile, Newer Furnace & AC (option for Boil Heat as well) - Plenty of Room to Built that Pole Barn for all your Fun Stuff!! Basement offers lots of Storage and even a workshop - In Ground Pool is the Icing on the Cake with a Stamped Concrete Patio & much more.. Great Home for Entertaining Family & Friends - sit around the bonfire on those brisk nights through the Spring & Fall. The Tower is such a Unique addition to this Home - currently used as a sitting room/closet, could be Cute Doll House, Art Room, etc. Newer Stainless Steel Appliances that Stay too! Property Convenient Located near Expressways/Tollroad, Shopping & the Beaches of Lake Michigan....
Zillow last checked: 8 hours ago
Listing updated: November 18, 2024 at 06:20am
Listed by:
Annette McIntyre,
Realty Executives Premier 219-462-2224
Bought with:
Annette McIntyre, RB14030902
Realty Executives Premier
Source: NIRA,MLS#: 807100
Facts & features
Interior
Bedrooms & bathrooms
- Bedrooms: 3
- Bathrooms: 3
- 3/4 bathrooms: 2
- 1/2 bathrooms: 1
Primary bedroom
- Description: with 1\2 Bath
- Area: 136.71
- Dimensions: 14.7 x 9.3
Bedroom 2
- Description: w/circular closet/playroom etc.
- Area: 120
- Dimensions: 12.0 x 10.0
Bedroom 3
- Description: with stairs climbing to 2nd floor circular room - closet/playroom/mediation room etc.
- Area: 120
- Dimensions: 12.0 x 10.0
Dining room
- Description: open to kitchen & living room
- Area: 83.7
- Dimensions: 9.0 x 9.3
Family room
- Description: with Fireplace
- Area: 325.5
- Dimensions: 21.7 x 15.0
Kitchen
- Description: irregular shaped
- Area: 170
- Dimensions: 17.0 x 10.0
Laundry
- Description: with 3/4 Bath
- Area: 152.1
- Dimensions: 16.9 x 9.0
Living room
- Description: with Fireplace newer floors open to enclosed porch
- Area: 399
- Dimensions: 19.0 x 21.0
Other
- Description: irregularly shaped with older built in grill
- Area: 200
- Dimensions: 20.0 x 10.0
Other
- Description: work out area plus storage, workshop etc.
- Area: 504
- Dimensions: 24.0 x 21.0
Other
- Description: Card Table Area - near stairs going to basement
- Area: 105.6
- Dimensions: 11.0 x 9.6
Utility room
- Description: With Electrical Box & Large Closet
- Area: 117.6
- Dimensions: 12.0 x 9.8
Heating
- Forced Air, Natural Gas, Hot Water
Appliances
- Included: Dishwasher, Water Softener Owned, Refrigerator, Oven, Free-Standing Refrigerator, Gas Cooktop
- Laundry: In Basement, Laundry Room
Features
- Entrance Foyer, Storage, Walk-In Closet(s)
- Windows: Aluminum Frames
- Basement: Concrete,Storage Space,Partially Finished,Full
- Number of fireplaces: 2
- Fireplace features: Wood Burning
Interior area
- Total structure area: 2,009
- Total interior livable area: 2,009 sqft
- Finished area above ground: 1,578
Property
Parking
- Total spaces: 2
- Parking features: Additional Parking, Driveway, Off Street, Garage Door Opener, Attached, Asphalt
- Attached garage spaces: 2
- Has uncovered spaces: Yes
Features
- Levels: One
- Patio & porch: Enclosed, Screened, Patio, Rear Porch
- Exterior features: Fire Pit, Private Yard
- Pool features: In Ground
- Fencing: Fenced
- Has view: Yes
- View description: Creek/Stream, Pond, Rural
- Has water view: Yes
- Water view: Creek/Stream,Pond
Lot
- Size: 3 Acres
- Dimensions: 3 Acres
- Features: Back Yard, Front Yard, Private, Pond on Lot, Many Trees, Gentle Sloping
Details
- Parcel number: 460512202005000046
- Zoning description: Residential
Construction
Type & style
- Home type: SingleFamily
- Architectural style: Other
- Property subtype: Single Family Residence
Condition
- New construction: No
- Year built: 1957
Utilities & green energy
- Electric: 100 Amp Service
- Sewer: Septic Tank
- Water: Well
- Utilities for property: Natural Gas Connected, Water Connected, Sewer Connected
Community & neighborhood
Community
- Community features: Fishing, Pool
Location
- Region: La Porte
Other
Other facts
- Listing agreement: Exclusive Right To Sell
- Listing terms: Cash,Conventional
- Road surface type: Asphalt
Price history
| Date | Event | Price |
|---|---|---|
| 11/15/2024 | Sold | $384,900-3.8%$192/sqft |
Source: | ||
| 8/27/2024 | Contingent | $399,900$199/sqft |
Source: | ||
| 8/24/2024 | Listed for sale | $399,900$199/sqft |
Source: | ||
| 8/19/2024 | Contingent | $399,900$199/sqft |
Source: | ||
| 8/14/2024 | Price change | $399,900-3.4%$199/sqft |
Source: | ||
Public tax history
| Year | Property taxes | Tax assessment |
|---|---|---|
| 2024 | $1,758 -1% | $195,900 -7.3% |
| 2023 | $1,776 +5.5% | $211,300 +7.5% |
| 2022 | $1,684 -1% | $196,500 +5.6% |
Find assessor info on the county website
Neighborhood: 46350
Nearby schools
GreatSchools rating
- 4/10Coolspring Elementary SchoolGrades: K-6Distance: 3.4 mi
- 2/10Barker Middle SchoolGrades: 7-8Distance: 4.1 mi
- 3/10Michigan City High SchoolGrades: 9-12Distance: 2.1 mi
Get a cash offer in 3 minutes
Find out how much your home could sell for in as little as 3 minutes with a no-obligation cash offer.
Estimated market value
$380,000

