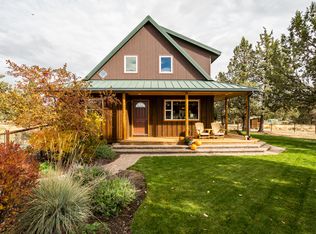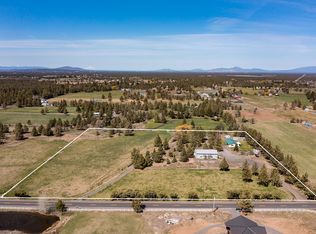Closed
$1,050,000
62820 Dickey Rd, Bend, OR 97701
4beds
4baths
3,582sqft
Single Family Residence
Built in 1984
8.73 Acres Lot
$1,047,300 Zestimate®
$293/sqft
$5,249 Estimated rent
Home value
$1,047,300
$964,000 - $1.13M
$5,249/mo
Zestimate® history
Loading...
Owner options
Explore your selling options
What's special
Beautiful acreage property in NE Bend! Custom-built home on 8.73 irrigated acres just minutes from Bend's vibrant East Side. Thoughtfully priced to give you room to personalize and update, the property blends classic craftsmanship with endless potential.
With 3,582 square feet of living space, you'll find warm wood accents, exposed beams, hardwood floors, vaulted ceiling, and views of green pastures from nearly every window. Step outside to enjoy the park-like front yard featuring a large pond stocked with fish and framed by mature cottonwood, willow and fruit trees. Fully fenced and cross-fenced, the property includes a 480 SF barn/workshop and is zoned MUA-10, and may allow for the addition of a 900 SF ADU (buyer to verify). Brand new irrigation pump. Plenty of room for a home based business or multi-gen living with ample parking. One mile to the Bend airport. 3.6 miles to hospital and Mtn View H.S One year home warranty included!
Zillow last checked: 8 hours ago
Listing updated: December 03, 2025 at 03:15pm
Listed by:
Keller Williams Realty Central Oregon 541-585-3760
Bought with:
Cascade Hasson SIR
Source: Oregon Datashare,MLS#: 220201029
Facts & features
Interior
Bedrooms & bathrooms
- Bedrooms: 4
- Bathrooms: 4
Heating
- Fireplace(s), Electric, Forced Air, Propane, Wood
Cooling
- None
Appliances
- Included: Dishwasher, Disposal, Dryer, Microwave, Oven, Refrigerator, Washer, Water Heater
Features
- Breakfast Bar, Built-in Features, Ceiling Fan(s), In-Law Floorplan, Linen Closet, Pantry, Primary Downstairs, Shower/Tub Combo, Vaulted Ceiling(s), Walk-In Closet(s)
- Flooring: Carpet, Hardwood, Tile
- Windows: Wood Frames
- Basement: Daylight,Exterior Entry,Finished,Full
- Has fireplace: Yes
- Fireplace features: Living Room, Primary Bedroom, Propane, Wood Burning
- Common walls with other units/homes: No Common Walls
Interior area
- Total structure area: 3,582
- Total interior livable area: 3,582 sqft
Property
Parking
- Total spaces: 2
- Parking features: Attached, Concrete, Driveway, RV Access/Parking, Storage
- Attached garage spaces: 2
- Has uncovered spaces: Yes
Features
- Levels: Three Or More
- Stories: 3
- Patio & porch: Covered Deck, Deck, Wrap Around
- Spa features: Indoor Spa/Hot Tub, Spa/Hot Tub
- Fencing: Fenced
- Has view: Yes
- View description: Neighborhood, Pond
- Has water view: Yes
- Water view: Pond
- Waterfront features: Pond
Lot
- Size: 8.73 Acres
- Features: Corner Lot, Landscaped, Level, Pasture, Sprinklers In Front, Sprinklers In Rear
Details
- Additional structures: Barn(s), RV/Boat Storage, Shed(s), Storage, Workshop
- Parcel number: 109222
- Zoning description: MUA10
- Special conditions: Standard
- Horses can be raised: Yes
Construction
Type & style
- Home type: SingleFamily
- Architectural style: Traditional
- Property subtype: Single Family Residence
Materials
- Frame
- Foundation: Stemwall
- Roof: Shake
Condition
- New construction: No
- Year built: 1984
Utilities & green energy
- Sewer: Septic Tank
- Water: Well
Community & neighborhood
Security
- Security features: Carbon Monoxide Detector(s), Smoke Detector(s)
Community
- Community features: Short Term Rentals Allowed
Location
- Region: Bend
Other
Other facts
- Has irrigation water rights: Yes
- Acres allowed for irrigation: 8
- Listing terms: Cash,Conventional,VA Loan
- Road surface type: Paved
Price history
| Date | Event | Price |
|---|---|---|
| 12/2/2025 | Sold | $1,050,000$293/sqft |
Source: | ||
| 11/9/2025 | Pending sale | $1,050,000$293/sqft |
Source: | ||
| 8/8/2025 | Price change | $1,050,000-12.5%$293/sqft |
Source: | ||
| 7/8/2025 | Price change | $1,199,900-7.6%$335/sqft |
Source: | ||
| 6/7/2025 | Price change | $1,299,000-3.8%$363/sqft |
Source: | ||
Public tax history
| Year | Property taxes | Tax assessment |
|---|---|---|
| 2025 | $9,473 +4.5% | $632,440 +3% |
| 2024 | $9,064 +6.3% | $614,020 +6.1% |
| 2023 | $8,529 +5.2% | $578,780 |
Find assessor info on the county website
Neighborhood: 97701
Nearby schools
GreatSchools rating
- 5/10Buckingham Elementary SchoolGrades: K-5Distance: 1.1 mi
- 7/10Pilot Butte Middle SchoolGrades: 6-8Distance: 3.2 mi
- 7/10Mountain View Senior High SchoolGrades: 9-12Distance: 2.2 mi
Schools provided by the listing agent
- Elementary: Buckingham Elem
- Middle: Pilot Butte Middle
- High: Mountain View Sr High
Source: Oregon Datashare. This data may not be complete. We recommend contacting the local school district to confirm school assignments for this home.

Get pre-qualified for a loan
At Zillow Home Loans, we can pre-qualify you in as little as 5 minutes with no impact to your credit score.An equal housing lender. NMLS #10287.

