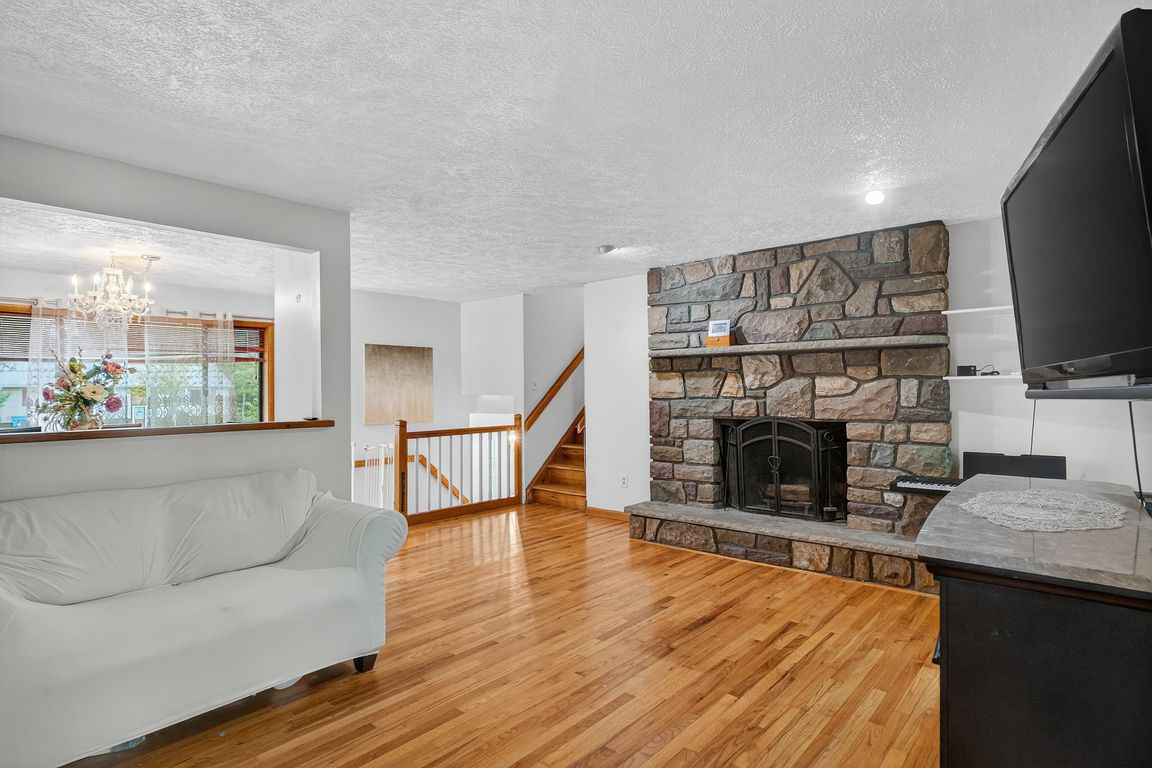
For salePrice cut: $20K (10/2)
$460,000
5beds
2,728sqft
6284 Cardinal Dr, East Stroudsburg, PA 18301
5beds
2,728sqft
Single family residence
Built in 1988
0.60 Acres
2 Attached garage spaces
$169 price/sqft
What's special
Lovely 5-Bedroom, 3-Bath Split Level in Stroud Township! Step inside through the welcoming foyer into the main level, featuring a cozy stone fireplace in the living room, an open dining area, and a kitchen with cherry cabinets and Corian countertops. A convenient first-floor bedroom or office completes this level. Just a ...
- 47 days |
- 1,321 |
- 60 |
Source: GLVR,MLS#: 763684 Originating MLS: Lehigh Valley MLS
Originating MLS: Lehigh Valley MLS
Travel times
Living Room
Kitchen
Primary Bedroom
Zillow last checked: 7 hours ago
Listing updated: October 01, 2025 at 06:33pm
Listed by:
Jon Campbell 610-624-2566,
Real of Pennsylvania 833-983-1954,
Cindy Lapp 717-725-4223,
Real of Pennsylvania
Source: GLVR,MLS#: 763684 Originating MLS: Lehigh Valley MLS
Originating MLS: Lehigh Valley MLS
Facts & features
Interior
Bedrooms & bathrooms
- Bedrooms: 5
- Bathrooms: 3
- Full bathrooms: 3
Primary bedroom
- Level: Second
- Dimensions: 18.30 x 11.10
Bedroom
- Level: First
- Dimensions: 13.70 x 10.90
Bedroom
- Level: Second
- Dimensions: 13.10 x 9.10
Bedroom
- Level: Second
- Dimensions: 11.10 x 10.30
Bedroom
- Level: Second
- Dimensions: 11.30 x 10.10
Primary bathroom
- Level: Second
- Dimensions: 8.50 x 7.00
Dining room
- Level: First
- Dimensions: 15.30 x 12.70
Family room
- Level: Lower
- Dimensions: 23.90 x 18.30
Foyer
- Level: First
- Dimensions: 8.11 x 7.10
Other
- Level: Lower
- Dimensions: 7.10 x 5.20
Other
- Level: Second
- Dimensions: 11.30 x 5.50
Kitchen
- Level: First
- Dimensions: 14.10 x 13.70
Kitchen
- Level: Lower
- Dimensions: 23.10 x 12.80
Laundry
- Level: Second
- Dimensions: 6.60 x 2.90
Living room
- Level: First
- Dimensions: 20.20 x 12.60
Other
- Description: Screened Porch
- Level: First
- Dimensions: 20.00 x 13.10
Heating
- Hot Water, Oil
Cooling
- Ceiling Fan(s)
Appliances
- Included: Dishwasher, Gas Oven, Gas Range, Oil Water Heater, Refrigerator
- Laundry: Washer Hookup, Dryer Hookup, Upper Level
Features
- Dining Area, Entrance Foyer, Eat-in Kitchen, Family Room Lower Level, Second Kitchen, Walk-In Closet(s)
- Flooring: Luxury Vinyl, Luxury VinylPlank, Vinyl
- Basement: Finished,Walk-Out Access
- Has fireplace: Yes
- Fireplace features: Living Room
Interior area
- Total interior livable area: 2,728 sqft
- Finished area above ground: 1,844
- Finished area below ground: 884
Video & virtual tour
Property
Parking
- Total spaces: 2
- Parking features: Attached, Driveway, Garage
- Attached garage spaces: 2
- Has uncovered spaces: Yes
Features
- Levels: Multi/Split
- Stories: 1
- Patio & porch: Deck, Enclosed, Patio, Porch
- Exterior features: Deck, Fence, Pool, Patio, Shed
- Has private pool: Yes
- Pool features: Above Ground
- Fencing: Yard Fenced
Lot
- Size: 0.6 Acres
- Features: Corner Lot, Flat, Not In Subdivision
Details
- Additional structures: Shed(s)
- Parcel number: 17 14C 1 8
- Zoning: R1
- Special conditions: None
Construction
Type & style
- Home type: SingleFamily
- Architectural style: Split Level
- Property subtype: Single Family Residence
Materials
- Brick, Vinyl Siding
- Roof: Asphalt,Fiberglass
Condition
- Year built: 1988
Utilities & green energy
- Electric: Circuit Breakers
- Sewer: Septic Tank
- Water: Well
Community & HOA
Community
- Subdivision: Other
Location
- Region: East Stroudsburg
Financial & listing details
- Price per square foot: $169/sqft
- Tax assessed value: $196,330
- Annual tax amount: $6,996
- Date on market: 8/31/2025
- Ownership type: Fee Simple