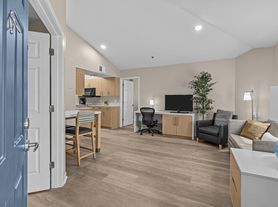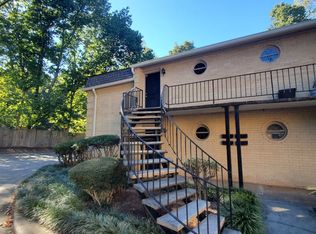Lovely Aberdeen Forest filled with unique architecture at every turn. Gracious and classic all brick home. Stylish 2 story foyer, formal living room with floor to ceiling windows providing abundant natural light, renovated kitchen with huge kitchen island, tons of surrounding counter space, high end appliances and breakfast room. The kitchen opens to the family room and covered outdoor living space with fireplace. Formal dining room towards the front of the home along with a guest suite and full bath. Primary bedroom on the main level with true sitting area and access to the back deck. Primary bathroom with his and hers closets, dual vanities, soaking tub, and separate dual vanities. 2nd level is another home on its own with living room or den space, 4 generous bedrooms, and 4 bathrooms featuring walk in closets throughout. Lower level apartment provides many options for long term family visits, au pair, or the perfect teenage suite.Billards room with arched brick accents, fully operational kitchen, gym area, and media room with seating. Walk out covered patio is accessible from this level. 3 car garage and fabulous close in Sandy Springs location. Unfurnished options available for a lower rate. Call the agent.
Listings identified with the FMLS IDX logo come from FMLS and are held by brokerage firms other than the owner of this website. The listing brokerage is identified in any listing details. Information is deemed reliable but is not guaranteed. 2025 First Multiple Listing Service, Inc.
House for rent
$12,500/mo
6285 Aberdeen Dr, Sandy Springs, GA 30328
7beds
6,439sqft
Price may not include required fees and charges.
Singlefamily
Available Thu Jan 1 2026
No pets
Central air, ceiling fan
In unit laundry
Garage parking
Central, fireplace
What's special
All brick homeBreakfast roomGym areaHigh end appliancesMedia room with seatingSoaking tubDual vanities
- 2 days |
- -- |
- -- |
Travel times
Looking to buy when your lease ends?
Consider a first-time homebuyer savings account designed to grow your down payment with up to a 6% match & a competitive APY.
Facts & features
Interior
Bedrooms & bathrooms
- Bedrooms: 7
- Bathrooms: 9
- Full bathrooms: 8
- 1/2 bathrooms: 1
Rooms
- Room types: Family Room, Office
Heating
- Central, Fireplace
Cooling
- Central Air, Ceiling Fan
Appliances
- Included: Dishwasher, Disposal, Double Oven, Microwave, Range, Refrigerator
- Laundry: In Unit, Main Level
Features
- Beamed Ceilings, Bookcases, Ceiling Fan(s), Central Vacuum, Double Vanity, Entrance Foyer, Entrance Foyer 2 Story, High Ceilings 10 ft Lower, High Ceilings 10 ft Main, High Ceilings 10 ft Upper, His and Hers Closets, Tray Ceiling(s), Walk-In Closet(s)
- Flooring: Carpet, Hardwood
- Has basement: Yes
- Has fireplace: Yes
- Furnished: Yes
Interior area
- Total interior livable area: 6,439 sqft
Property
Parking
- Parking features: Garage, Covered
- Has garage: Yes
- Details: Contact manager
Features
- Stories: 2
- Exterior features: Contact manager
- Has spa: Yes
- Spa features: Hottub Spa
Details
- Parcel number: 17003600010316
Construction
Type & style
- Home type: SingleFamily
- Property subtype: SingleFamily
Materials
- Roof: Composition
Condition
- Year built: 2007
Community & HOA
Location
- Region: Sandy Springs
Financial & listing details
- Lease term: 12 Months
Price history
| Date | Event | Price |
|---|---|---|
| 11/13/2025 | Listed for rent | $12,500$2/sqft |
Source: FMLS GA #7681333 | ||
| 8/12/2024 | Listing removed | $12,500$2/sqft |
Source: FMLS GA #7400747 | ||
| 6/8/2024 | Listed for rent | $12,500$2/sqft |
Source: FMLS GA #7400747 | ||
| 12/9/2015 | Listing removed | $1,549,000$241/sqft |
Source: Atlanta Fine Homes Sotheby's International Realty #5598560 | ||
| 12/9/2015 | Listed for sale | $1,549,000+7%$241/sqft |
Source: Atlanta Fine Homes Sotheby's International Realty #5598560 | ||

