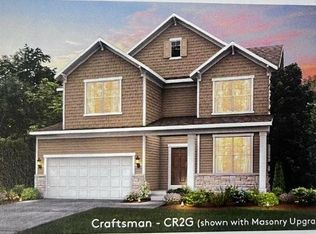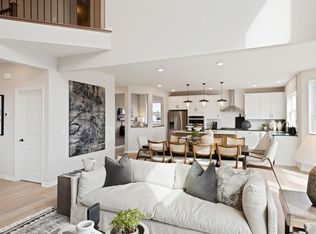Closed
$635,000
6285 Graiton Ct S, Cottage Grove, MN 55016
4beds
3,590sqft
Single Family Residence
Built in 2023
0.29 Acres Lot
$634,900 Zestimate®
$177/sqft
$-- Estimated rent
Home value
$634,900
$603,000 - $667,000
Not available
Zestimate® history
Loading...
Owner options
Explore your selling options
What's special
Motivated Seller! CHECK THIS OUT!
This stunning 2 story colonial home in Cottage Grove could be yours. Built in 2023, you can have a new home feel without the new home price. This home has everything--a large kitchen, office and bonus room all on the main floor in addition to a spacious formal living room and dining area. Venture up to the second floor and you will not only find a fabulous owners suite with private bath but also with 2 walk in closets. In addition, 3 more generously sized bedrooms accompany the owners suite and a large loft space. Lastly, do not miss the second floor laundry room--WOW! Upon entering the basement, not only will you find a utility area, you can't help but fall in love with the enormous, newly finished family room. This home offers a walk out basement where just beyond the yard you will find scrumptiously heavy woodline--can you say no neighbors?! Finally, you must see the fully insulated 3 stall garage which offers a 4’ extension from the standard Pulte size. Other notable highlights that shouldn't be missed would include the in ground sprinkler system and the custom closets throughout the home. Can you say convenient location? Just a few minutes away Vang’s Kitchen, Whiskey Creek BBQ, and the Muddy Cow. Love Target? TJMaxx? Home Goods? Just a stone's throw away from this home you will find great shopping opportunities as well.
Schedule your tour today--this gorgeous home won't stay on the market long!
Zillow last checked: 8 hours ago
Listing updated: December 12, 2025 at 11:32am
Listed by:
Jonathan Heller 651-343-2293,
Bridge Realty, LLC
Bought with:
Jason L. Gamache
Incentive Realty
Source: NorthstarMLS as distributed by MLS GRID,MLS#: 6753348
Facts & features
Interior
Bedrooms & bathrooms
- Bedrooms: 4
- Bathrooms: 3
- Full bathrooms: 2
- 1/2 bathrooms: 1
Bedroom
- Level: Upper
- Area: 176 Square Feet
- Dimensions: 16x11
Bedroom 2
- Level: Upper
- Area: 110 Square Feet
- Dimensions: 10x11
Bedroom 3
- Level: Upper
- Area: 110 Square Feet
- Dimensions: 10x11
Bedroom 4
- Level: Upper
- Area: 132 Square Feet
- Dimensions: 11x12
Bonus room
- Level: Main
- Area: 154 Square Feet
- Dimensions: 11x14
Dining room
- Level: Main
- Area: 132 Square Feet
- Dimensions: 11x12
Family room
- Level: Basement
- Area: 648 Square Feet
- Dimensions: 18x36
Kitchen
- Level: Main
- Area: 154 Square Feet
- Dimensions: 11x14
Living room
- Level: Main
- Area: 196 Square Feet
- Dimensions: 14x14
Loft
- Level: Upper
- Area: 182 Square Feet
- Dimensions: 14x13
Office
- Level: Main
- Area: 130 Square Feet
- Dimensions: 10x13
Heating
- Forced Air
Cooling
- Central Air
Appliances
- Included: Dishwasher, Disposal, Dryer, Electronic Air Filter, Exhaust Fan, Gas Water Heater, Water Osmosis System, Microwave, Range, Refrigerator, Washer
Features
- Basement: Egress Window(s),Partially Finished,Walk-Out Access
- Has fireplace: No
Interior area
- Total structure area: 3,590
- Total interior livable area: 3,590 sqft
- Finished area above ground: 2,925
- Finished area below ground: 665
Property
Parking
- Total spaces: 3
- Parking features: Attached, Insulated Garage
- Attached garage spaces: 3
Accessibility
- Accessibility features: None
Features
- Levels: Two
- Stories: 2
- Patio & porch: Front Porch
- Pool features: None
- Fencing: None
Lot
- Size: 0.29 Acres
Details
- Foundation area: 1357
- Parcel number: 0602721210002
- Zoning description: Residential-Single Family
Construction
Type & style
- Home type: SingleFamily
- Property subtype: Single Family Residence
Materials
- Block
- Roof: Age 8 Years or Less
Condition
- New construction: No
- Year built: 2023
Utilities & green energy
- Electric: Circuit Breakers
- Gas: Electric, Natural Gas
- Sewer: City Sewer/Connected
- Water: City Water/Connected
Community & neighborhood
Location
- Region: Cottage Grove
HOA & financial
HOA
- Has HOA: Yes
- HOA fee: $50 monthly
- Services included: Other
- Association name: Associa
- Association phone: 763-225-6400
Price history
| Date | Event | Price |
|---|---|---|
| 12/1/2025 | Sold | $635,000-2.3%$177/sqft |
Source: | ||
| 11/13/2025 | Pending sale | $649,999$181/sqft |
Source: | ||
| 9/23/2025 | Price change | $649,999-3.7%$181/sqft |
Source: | ||
| 9/2/2025 | Price change | $674,999-2.2%$188/sqft |
Source: | ||
| 8/21/2025 | Price change | $689,999-1.4%$192/sqft |
Source: | ||
Public tax history
| Year | Property taxes | Tax assessment |
|---|---|---|
| 2024 | $1,122 +14.7% | $83,000 +29.7% |
| 2023 | $978 +361.3% | $64,000 +261.6% |
| 2022 | $212 | $17,700 |
Find assessor info on the county website
Neighborhood: 55016
Nearby schools
GreatSchools rating
- 8/10Cottage Grove Elementary SchoolGrades: K-5Distance: 1.1 mi
- 5/10Oltman Middle SchoolGrades: 6-8Distance: 0.4 mi
- 10/10East Ridge High SchoolGrades: 9-12Distance: 2.8 mi
Get a cash offer in 3 minutes
Find out how much your home could sell for in as little as 3 minutes with a no-obligation cash offer.
Estimated market value
$634,900
Get a cash offer in 3 minutes
Find out how much your home could sell for in as little as 3 minutes with a no-obligation cash offer.
Estimated market value
$634,900



