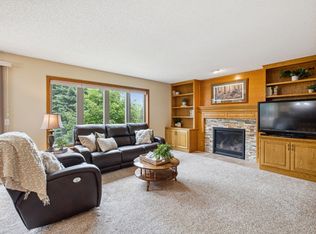Closed
$710,000
6285 Juneau Ct N, Maple Grove, MN 55311
4beds
3,642sqft
Single Family Residence
Built in 1993
0.3 Acres Lot
$715,500 Zestimate®
$195/sqft
$3,661 Estimated rent
Home value
$715,500
$651,000 - $787,000
$3,661/mo
Zestimate® history
Loading...
Owner options
Explore your selling options
What's special
Beautiful two-story walkout with four bedrooms and four bathrooms and attached three car garage. Gorgeous kitchen, with a center Island and gas cooktop, granite countertops and hardwood floors throughout. Main floor living room and dining room along with main floor family room which includes warm gas fireplace and built-in bookshelves. 4 nice size bedrooms on upper level. Primary bedroom has tray vault ceiling, large walk-in closet with many built-ins and washer and dryer. In addition to this it boasts of an award winning master bath with family room, office, three-quarter bath and additional storage area. Enjoy the outdoors on the large deck and patio overlooking the private backyard with spectacular southerly wetland and pond views. situated on a quiet cul-de-sac street, come and tour this wonderful home, you will not be disappointed. Wayzata schools.
Zillow last checked: 8 hours ago
Listing updated: June 07, 2025 at 11:49pm
Listed by:
Michael J Hilbelink 612-396-4884,
Edina Realty, Inc.,
Joshua Sanderson 949-439-8425
Bought with:
Taylor Foster
JPW Realty
Source: NorthstarMLS as distributed by MLS GRID,MLS#: 6519146
Facts & features
Interior
Bedrooms & bathrooms
- Bedrooms: 4
- Bathrooms: 4
- Full bathrooms: 2
- 3/4 bathrooms: 1
- 1/2 bathrooms: 1
Bedroom 1
- Level: Upper
- Area: 224 Square Feet
- Dimensions: 14x16
Bedroom 2
- Level: Upper
- Area: 144 Square Feet
- Dimensions: 12x12
Bedroom 3
- Level: Upper
- Area: 132 Square Feet
- Dimensions: 11x12
Bedroom 4
- Level: Upper
- Area: 132 Square Feet
- Dimensions: 11x12
Deck
- Level: Main
- Area: 168 Square Feet
- Dimensions: 12x14
Den
- Level: Lower
- Area: 132 Square Feet
- Dimensions: 11x12
Dining room
- Level: Main
- Area: 182 Square Feet
- Dimensions: 13x14
Family room
- Level: Main
- Area: 240 Square Feet
- Dimensions: 15x16
Family room
- Level: Lower
- Area: 442 Square Feet
- Dimensions: 13x34
Informal dining room
- Level: Main
- Area: 140 Square Feet
- Dimensions: 10x14
Kitchen
- Level: Main
- Area: 143 Square Feet
- Dimensions: 11x13
Living room
- Level: Main
- Area: 156 Square Feet
- Dimensions: 12x13
Storage
- Level: Lower
- Area: 99 Square Feet
- Dimensions: 11x9
Heating
- Forced Air
Cooling
- Central Air
Appliances
- Included: Cooktop, Dishwasher, Dryer, Humidifier, Microwave, Refrigerator, Wall Oven, Washer
Features
- Basement: Block,Drain Tiled,Finished,Full,Storage/Locker,Sump Pump,Walk-Out Access
- Number of fireplaces: 1
- Fireplace features: Family Room, Gas
Interior area
- Total structure area: 3,642
- Total interior livable area: 3,642 sqft
- Finished area above ground: 2,652
- Finished area below ground: 990
Property
Parking
- Total spaces: 3
- Parking features: Attached, Asphalt, Heated Garage
- Attached garage spaces: 3
Accessibility
- Accessibility features: None
Features
- Levels: Two
- Stories: 2
- Patio & porch: Deck, Patio
- Pool features: None
- Waterfront features: Pond
Lot
- Size: 0.30 Acres
- Dimensions: 94 x 150 x 100 x 140
- Features: Irregular Lot, Many Trees
Details
- Foundation area: 1200
- Parcel number: 3311922430018
- Zoning description: Residential-Single Family
Construction
Type & style
- Home type: SingleFamily
- Property subtype: Single Family Residence
Materials
- Stucco, Vinyl Siding, Block
- Roof: Age 8 Years or Less,Asphalt
Condition
- Age of Property: 32
- New construction: No
- Year built: 1993
Utilities & green energy
- Electric: Circuit Breakers
- Gas: Natural Gas
- Sewer: City Sewer/Connected
- Water: City Water/Connected
Community & neighborhood
Location
- Region: Maple Grove
- Subdivision: Highpointe Hill
HOA & financial
HOA
- Has HOA: No
Other
Other facts
- Road surface type: Paved
Price history
| Date | Event | Price |
|---|---|---|
| 6/7/2024 | Sold | $710,000+6%$195/sqft |
Source: | ||
| 4/22/2024 | Pending sale | $670,000$184/sqft |
Source: | ||
| 4/19/2024 | Listed for sale | $670,000+69.6%$184/sqft |
Source: | ||
| 6/27/2001 | Sold | $395,000+16.2%$108/sqft |
Source: Public Record | ||
| 10/28/1999 | Sold | $339,900$93/sqft |
Source: Public Record | ||
Public tax history
| Year | Property taxes | Tax assessment |
|---|---|---|
| 2025 | $7,351 -10.3% | $637,300 +3.4% |
| 2024 | $8,199 +12.4% | $616,200 +4.7% |
| 2023 | $7,295 +10.6% | $588,800 -2.6% |
Find assessor info on the county website
Neighborhood: 55311
Nearby schools
GreatSchools rating
- 9/10Meadow Ridge Elementary SchoolGrades: K-5Distance: 2 mi
- 8/10Wayzata Central Middle SchoolGrades: 6-8Distance: 6 mi
- 10/10Wayzata High SchoolGrades: 9-12Distance: 2.7 mi
Get a cash offer in 3 minutes
Find out how much your home could sell for in as little as 3 minutes with a no-obligation cash offer.
Estimated market value
$715,500
Get a cash offer in 3 minutes
Find out how much your home could sell for in as little as 3 minutes with a no-obligation cash offer.
Estimated market value
$715,500
