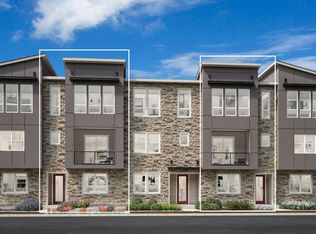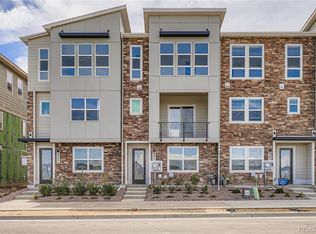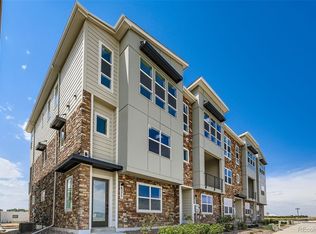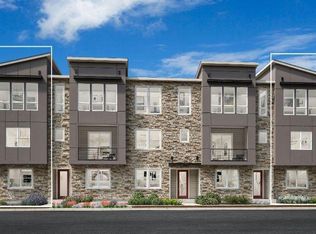Sold for $475,000 on 07/31/25
$475,000
6285 N Kirk Street, Aurora, CO 80019
3beds
1,755sqft
Townhouse
Built in 2025
1,200 Square Feet Lot
$468,200 Zestimate®
$271/sqft
$-- Estimated rent
Home value
$468,200
$435,000 - $501,000
Not available
Zestimate® history
Loading...
Owner options
Explore your selling options
What's special
Experience elevated living in a luxury Toll Brothers townhome at Painted Prairie's exciting future Town Center. The Bluet offers a harmonious blend of style and functionality. The first floor welcomes visitors with a foyer and a flex room perfect for work or hobbies. The second floor reveals an spacious floor plan featuring an open-concept kitchen with an enlarged island featuring storage on two sides, stylish veined quartz countertops, and maple cabinets, and views to the dining area. Enjoy relaxing and entertaining in a spacious great room with a 12' wide center-meet sliding glass door that offers access to a large covered deck. On the third floor, the elegant primary bedroom with abundant windows features a walk-in closet and a tranquil bathroom complete with a dual-sink vanity, a luxe frameless shower with designer tile, and a private water closet. Two secondary bedrooms, laundry, and a full hall bath complete the level. Other highlights include an everyday entry off the garage, and a spacious 3-car tandem garage. Schedule your visit to tour this home today!
Zillow last checked: 8 hours ago
Listing updated: August 01, 2025 at 05:55pm
Listed by:
Amy Ballain 303-235-0400 Elise.fay@cbrealty.com,
Coldwell Banker Realty 56
Bought with:
Other MLS Non-REcolorado
NON MLS PARTICIPANT
Source: REcolorado,MLS#: 2253557
Facts & features
Interior
Bedrooms & bathrooms
- Bedrooms: 3
- Bathrooms: 3
- Full bathrooms: 2
- 1/2 bathrooms: 1
Primary bedroom
- Description: Spacious With Abundant Windows, En Suite Bathroom With Private Water Closet, Lux Shower, Large Walk-In Closet.
- Level: Upper
- Area: 190 Square Feet
- Dimensions: 10 x 19
Bedroom
- Level: Upper
- Area: 99 Square Feet
- Dimensions: 9 x 11
Bedroom
- Level: Upper
- Area: 90 Square Feet
- Dimensions: 9 x 10
Primary bathroom
- Level: Upper
Bathroom
- Level: Upper
Bathroom
- Level: Upper
Bonus room
- Level: Main
- Area: 88 Square Feet
- Dimensions: 8 x 11
Dining room
- Description: Adjoins Kitchen
- Level: Upper
- Area: 130 Square Feet
- Dimensions: 10 x 13
Great room
- Description: Spacious With 10' Ceiling Height, 12' Sliding Door, Access To Large Covered Patio.
- Level: Upper
- Area: 209 Square Feet
- Dimensions: 11 x 19
Kitchen
- Description: Central To The Space, With A Large Extended Island.
- Level: Upper
- Area: 210 Square Feet
- Dimensions: 14 x 15
Laundry
- Description: Centrally Located Laundry Closet Is Conveniently Located Between Bedrooms.
- Level: Upper
Heating
- Forced Air
Cooling
- Central Air
Appliances
- Included: Dishwasher, Disposal, Dryer, Microwave, Oven, Refrigerator, Tankless Water Heater, Washer
- Laundry: In Unit, Laundry Closet
Features
- Entrance Foyer, Granite Counters, Kitchen Island, Open Floorplan, Pantry, Primary Suite, Quartz Counters, Radon Mitigation System, Smart Thermostat, Smoke Free, Walk-In Closet(s), Wired for Data
- Flooring: Carpet, Vinyl
- Windows: Double Pane Windows
- Has basement: No
- Common walls with other units/homes: No One Above,No One Below,2+ Common Walls
Interior area
- Total structure area: 1,755
- Total interior livable area: 1,755 sqft
- Finished area above ground: 1,755
Property
Parking
- Total spaces: 3
- Parking features: Concrete, Dry Walled, Lighted, Garage Door Opener, Tandem
- Attached garage spaces: 2
- Carport spaces: 1
- Covered spaces: 3
Features
- Levels: Three Or More
- Entry location: Exterior Access
- Patio & porch: Covered, Front Porch
- Exterior features: Balcony, Rain Gutters
- Fencing: None
Lot
- Size: 1,200 sqft
- Features: Landscaped, Near Public Transit
Details
- Parcel number: R0219817
- Special conditions: Standard
Construction
Type & style
- Home type: Townhouse
- Architectural style: Contemporary
- Property subtype: Townhouse
- Attached to another structure: Yes
Materials
- Cement Siding, Frame, Stone
- Foundation: Raised, Slab
Condition
- New Construction
- New construction: Yes
- Year built: 2025
Details
- Builder model: Bluet Contemporary
- Builder name: Toll Brothers
- Warranty included: Yes
Utilities & green energy
- Electric: 110V, 220 Volts, Single Phase
- Sewer: Public Sewer
- Water: Public
- Utilities for property: Cable Available, Electricity Connected, Internet Access (Wired), Natural Gas Connected, Phone Available
Green energy
- Energy efficient items: Appliances, Construction, Doors, HVAC, Insulation, Lighting, Thermostat, Water Heater, Windows
Community & neighborhood
Security
- Security features: Carbon Monoxide Detector(s), Smoke Detector(s)
Location
- Region: Aurora
- Subdivision: Painted Prairie
HOA & financial
HOA
- Has HOA: Yes
- HOA fee: $145 monthly
- Amenities included: Park, Playground
- Services included: Maintenance Grounds, Recycling, Snow Removal, Trash
- Association name: Painted Prairie Community Association
- Association phone: 303-482-2213
Other
Other facts
- Listing terms: Cash,Conventional,FHA,Jumbo,VA Loan
- Ownership: Builder
- Road surface type: Paved
Price history
| Date | Event | Price |
|---|---|---|
| 7/31/2025 | Sold | $475,000$271/sqft |
Source: | ||
| 6/26/2025 | Pending sale | $475,000$271/sqft |
Source: | ||
| 6/10/2025 | Price change | $475,000-5%$271/sqft |
Source: | ||
| 6/5/2025 | Price change | $500,000-2.9%$285/sqft |
Source: | ||
| 4/1/2025 | Listed for sale | $515,000$293/sqft |
Source: | ||
Public tax history
Tax history is unavailable.
Neighborhood: Painted Prairie
Nearby schools
GreatSchools rating
- 5/10Clyde Miller K-8Grades: PK-8Distance: 4.5 mi
- 5/10Vista Peak 9-12 PreparatoryGrades: 9-12Distance: 6.5 mi
Schools provided by the listing agent
- Elementary: Harmony Ridge P-8
- Middle: Vista Peak
- High: Vista Peak
- District: Adams-Arapahoe 28J
Source: REcolorado. This data may not be complete. We recommend contacting the local school district to confirm school assignments for this home.
Get a cash offer in 3 minutes
Find out how much your home could sell for in as little as 3 minutes with a no-obligation cash offer.
Estimated market value
$468,200
Get a cash offer in 3 minutes
Find out how much your home could sell for in as little as 3 minutes with a no-obligation cash offer.
Estimated market value
$468,200



