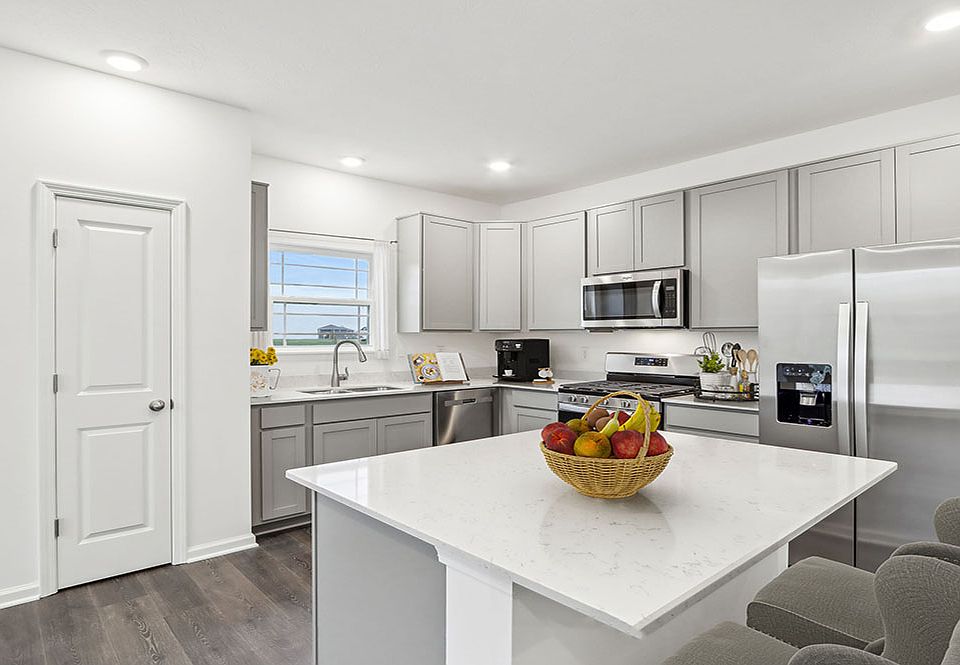D.R. Horton presents The Albany townhome, available in Whitestown, IN. This 2-story home features 3 bedrooms, 2.5 baths, and open main level. Entertain family and friends in your spacious great room, dining nook and kitchen. Luxury abounds with a long list of features in this floor plan including 9-foot first floor ceilings, 42-inch cabinets, quartz countertops, durable laminate flooring, double bowl vanity in the main bathroom and more. Walk-in closets in all bedrooms make for abundant storage space. The Albany's finished 2 car garage provides added insulation for Indiana winters. Benefit from America's Smart Home technology in your home including a video doorbell, smart thermostat and more. Enjoy a long list of community amenities including a clubhouse, pool, fitness area, bocce, tennis and basketball courts and more. Photos are representative of plan and may vary as built.
Active
$299,900
6285 Wasco Dr, Whitestown, IN 46075
3beds
1,795sqft
Residential, Townhouse
Built in 2025
2,178 Square Feet Lot
$-- Zestimate®
$167/sqft
$152/mo HOA
What's special
Quartz countertopsSpacious great roomDining nookDurable laminate flooring
- 159 days |
- 185 |
- 11 |
Zillow last checked: 8 hours ago
Listing updated: December 06, 2025 at 07:59am
Listing Provided by:
Frances Williams 317-797-7036,
DRH Realty of Indiana, LLC
Source: MIBOR as distributed by MLS GRID,MLS#: 22048524
Travel times
Schedule tour
Select your preferred tour type — either in-person or real-time video tour — then discuss available options with the builder representative you're connected with.
Facts & features
Interior
Bedrooms & bathrooms
- Bedrooms: 3
- Bathrooms: 3
- Full bathrooms: 2
- 1/2 bathrooms: 1
- Main level bathrooms: 1
Primary bedroom
- Level: Upper
- Area: 227.1 Square Feet
- Dimensions: 16'5 x 13'10
Bedroom 2
- Level: Upper
- Area: 178.25 Square Feet
- Dimensions: 10'4 x 17'3
Bedroom 3
- Level: Upper
- Area: 156.33 Square Feet
- Dimensions: 11'2 x 14
Breakfast room
- Level: Main
- Area: 87.31 Square Feet
- Dimensions: 10'7 x 8'3
Great room
- Level: Main
- Area: 280.97 Square Feet
- Dimensions: 14'2 x 19'10
Kitchen
- Level: Main
- Area: 126.5 Square Feet
- Dimensions: 11 x 11'6
Heating
- Natural Gas
Cooling
- Central Air
Appliances
- Included: Dishwasher, Electric Water Heater, Disposal, MicroHood, Gas Oven, Refrigerator
- Laundry: Upper Level
Features
- High Ceilings, Kitchen Island, High Speed Internet, Pantry, Smart Thermostat, Walk-In Closet(s)
- Windows: Wood Work Painted
- Has basement: No
Interior area
- Total structure area: 1,795
- Total interior livable area: 1,795 sqft
Property
Parking
- Total spaces: 2
- Parking features: Attached
- Attached garage spaces: 2
- Details: Garage Parking Other(Finished Garage)
Features
- Levels: Two
- Stories: 2
- Patio & porch: Covered, Patio
- Has view: Yes
- View description: Pond
- Water view: Pond
Lot
- Size: 2,178 Square Feet
- Features: Sidewalks, Street Lights
Details
- Parcel number: 060818000029385019
- Horse amenities: None
Construction
Type & style
- Home type: Townhouse
- Architectural style: Traditional
- Property subtype: Residential, Townhouse
- Attached to another structure: Yes
Materials
- Vinyl With Brick
- Foundation: Slab
Condition
- New Construction
- New construction: Yes
- Year built: 2025
Details
- Builder name: D.R. Horton
Utilities & green energy
- Water: Public
Community & HOA
Community
- Features: Low Maintenance Lifestyle, Clubhouse, Fitness Center, Pool, Sidewalks, Street Lights, Tennis Court(s)
- Subdivision: Towns at Trailside
HOA
- Has HOA: Yes
- Amenities included: Basketball Court, Clubhouse, Pool, Snow Removal, Tennis Court(s), Trail(s)
- Services included: Association Builder Controls, Clubhouse, Entrance Common, Insurance, Lawncare, Maintenance, Management, Snow Removal, Tennis Court(s), Walking Trails
- HOA fee: $152 monthly
- HOA phone: 317-444-3100
Location
- Region: Whitestown
Financial & listing details
- Price per square foot: $167/sqft
- Tax assessed value: $100
- Annual tax amount: $126
- Date on market: 7/2/2025
- Cumulative days on market: 108 days
About the community
New Special Offer- Explore the Trailside model home at your own pace with our new self-guided tour option. Self-guided tours make it easy, just visit the address and follow the on-site instructions. Contact us for more information.
Welcome home to the freedom of low maintenance townhome living in Towns at Trailside, a new home community with resort-style amenities in Whitestown, Indiana. In this sought-after community, discover single story and two-story floor plans with up to 2,430 sq. ft. and 2 to 5 bedrooms. As you step into each home, you will be captivated by the airy nine-foot ceilings, open layouts, quartz kitchen countertops, center islands, and water-resistant laminate flooring. Additionally, benefit from the comfort, convenience and security offered by the included industry-leading smart home package in all Trailside homes.
Live the lifestyle you crave when you step outside your front door and into the staycation community amenities. Head over to the clubhouse with its 24 hour fitness center, outdoor pool, game room, rentable event space, pickleball courts, basketball court and bocce ball area. Stay active at the outdoor fitness circuit overlooking a serene pond, or meander along the extensive walking trails which connect to the Big 4 Trail. Have a green thumb? The community gardens near the covered picnic pavilion are calling your name.
What are you waiting for? Come learn more about everything Towns at Trailside has to offer today!

6480 Flag Stop, Whitestown, IN 46075
Source: DR Horton
