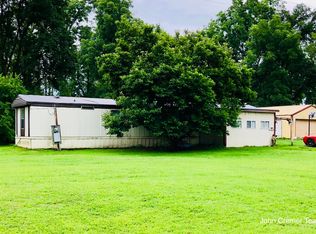Sold
$245,000
62852 Territorial Rd, Lawrence, MI 49064
3beds
2,286sqft
Single Family Residence
Built in 1980
1.42 Acres Lot
$272,700 Zestimate®
$107/sqft
$1,859 Estimated rent
Home value
$272,700
$256,000 - $292,000
$1,859/mo
Zestimate® history
Loading...
Owner options
Explore your selling options
What's special
THIS LOVELY SPACIOUS, THREE BEDROOM, full bath and half bath sits on 1230 Sq.Ft. basement with another 1056 sq.ft. accessible concrete, lighted, crawl space! All the important, expensive things are done for you! Newer metal roof, meant to last forever, newer water well, newer hot water boiler heat system! Newer kitchen cabinets with center island. Dining area. The laundry area, half bath and access to the garage and basement are conveniently nearby. There is so much space in this house! The large family room has a beautiful brick fireplace. Newer laminate floors too! Extra-large living room, wide hallway leads to a more than spacious main bedroom with a walk-in closet. Adjacent is a family size bathroom. Two, over-size bedrooms with double closets round out the man floor! extra-large walk-in closet. The other two bedrooms are also spacious and both have double closets. Down the hall from the bedroom area leads to a large living room on the right or a huge family room with a wood burning fireplace on the left! The kitchen was recently updated with new cabinets and appliances. There is a center island, open to a dining area. The half bath is convenient to the kitchen, garage and laundry area. This floor plan flows smoothly from room to room. The unfisinshed basement is accessible from the kitchen and laundry area. The attached, two car garage with a door opener, makes it convenient for to enter the house and kitchen or the half bath without a lot of steps.
Zillow last checked: 8 hours ago
Listing updated: April 23, 2024 at 12:57pm
Listed by:
Barbara R Carpenter 269-501-1134,
Golden Star Realty, Inc.
Bought with:
Jessica McTheeney
Bellabay Realty (SW)
Source: MichRIC,MLS#: 23135979
Facts & features
Interior
Bedrooms & bathrooms
- Bedrooms: 3
- Bathrooms: 2
- Full bathrooms: 1
- 1/2 bathrooms: 1
- Main level bedrooms: 3
Heating
- Baseboard, Hot Water, Radiant
Appliances
- Included: Dishwasher, Microwave, Range, Refrigerator
- Laundry: Gas Dryer Hookup, Laundry Room, Main Level, Washer Hookup
Features
- Ceiling Fan(s), Center Island, Eat-in Kitchen
- Flooring: Laminate
- Windows: Insulated Windows, Window Treatments
- Basement: Crawl Space,Partial
- Number of fireplaces: 1
- Fireplace features: Family Room, Wood Burning
Interior area
- Total structure area: 2,286
- Total interior livable area: 2,286 sqft
- Finished area below ground: 0
Property
Parking
- Total spaces: 2
- Parking features: Additional Parking, Attached, Garage Door Opener
- Garage spaces: 2
Features
- Stories: 1
Lot
- Size: 1.42 Acres
- Dimensions: 225 x 277 x 225 x 275
- Features: Level
Details
- Parcel number: 801302301000
- Zoning description: res/ag
Construction
Type & style
- Home type: SingleFamily
- Architectural style: Ranch
- Property subtype: Single Family Residence
Materials
- HardiPlank Type
- Roof: Metal
Condition
- New construction: No
- Year built: 1980
Utilities & green energy
- Sewer: Septic Tank
- Water: Well
- Utilities for property: Phone Connected
Community & neighborhood
Location
- Region: Lawrence
Other
Other facts
- Listing terms: Cash,FHA,USDA Loan,Conventional
- Road surface type: Unimproved
Price history
| Date | Event | Price |
|---|---|---|
| 4/19/2024 | Sold | $245,000-2%$107/sqft |
Source: | ||
| 3/15/2024 | Pending sale | $249,900$109/sqft |
Source: | ||
| 2/15/2024 | Price change | $249,900-2%$109/sqft |
Source: | ||
| 1/23/2024 | Price change | $255,000-3.4%$112/sqft |
Source: | ||
| 11/6/2023 | Price change | $264,000-1.5%$115/sqft |
Source: | ||
Public tax history
| Year | Property taxes | Tax assessment |
|---|---|---|
| 2024 | $2,231 +5% | $117,100 +12.1% |
| 2023 | $2,125 | $104,500 +10.5% |
| 2022 | -- | $94,600 +13.6% |
Find assessor info on the county website
Neighborhood: 49064
Nearby schools
GreatSchools rating
- 5/10Lawrence Elementary SchoolGrades: K-6Distance: 3.2 mi
- 5/10Lawrence Jr/Sr High SchoolGrades: 7-12Distance: 3.1 mi
Get pre-qualified for a loan
At Zillow Home Loans, we can pre-qualify you in as little as 5 minutes with no impact to your credit score.An equal housing lender. NMLS #10287.
Sell with ease on Zillow
Get a Zillow Showcase℠ listing at no additional cost and you could sell for —faster.
$272,700
2% more+$5,454
With Zillow Showcase(estimated)$278,154
