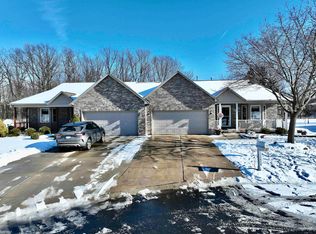Sold for $254,140 on 02/12/25
$254,140
6286 Prince Ct #6, Flushing, MI 48433
3beds
2,800sqft
Condominium
Built in 2002
-- sqft lot
$265,600 Zestimate®
$91/sqft
$2,020 Estimated rent
Home value
$265,600
$239,000 - $295,000
$2,020/mo
Zestimate® history
Loading...
Owner options
Explore your selling options
What's special
Beautiful condo with an open floor plan. 3 bedroom, 2 full baths and a main floor laundry. Great room has a gas fireplace and is open to the dining area. Finished basement has a large bedroom. Kitchen with dining area and plenty of storage space. Private back covered deck that backs up to the woods. Located in the Royal Club condominium community. Close to the business district and expressways. Schedule your appointment today! Your new home awaits!
Zillow last checked: 8 hours ago
Listing updated: February 12, 2025 at 01:34pm
Listed by:
Lisa M LaFramboise 810-293-7170,
Keller Williams First,
Rob Moen 810-691-0019,
Keller Williams First
Bought with:
Julie Gould, 6501307159
Red Fox Realty LLC
Source: MiRealSource,MLS#: 50164872 Originating MLS: East Central Association of REALTORS
Originating MLS: East Central Association of REALTORS
Facts & features
Interior
Bedrooms & bathrooms
- Bedrooms: 3
- Bathrooms: 2
- Full bathrooms: 2
Primary bedroom
- Level: First
Bedroom 1
- Features: Laminate
- Level: Entry
- Area: 210
- Dimensions: 15 x 14
Bedroom 2
- Features: Carpet
- Level: Entry
- Area: 143
- Dimensions: 13 x 11
Bedroom 3
- Features: Carpet
- Level: Basement
- Area: 300
- Dimensions: 20 x 15
Bathroom 1
- Features: Ceramic
- Level: Entry
- Area: 50
- Dimensions: 10 x 5
Bathroom 2
- Level: Entry
Dining room
- Level: Entry
- Area: 98
- Dimensions: 14 x 7
Family room
- Features: Laminate
- Level: Entry
- Area: 330
- Dimensions: 22 x 15
Kitchen
- Features: Laminate
- Level: Entry
- Area: 80
- Dimensions: 10 x 8
Heating
- Forced Air, Natural Gas
Cooling
- Central Air
Appliances
- Included: Dishwasher, Dryer, Microwave, Range/Oven, Refrigerator, Washer, Gas Water Heater
- Laundry: First Floor Laundry
Features
- Sump Pump, Walk-In Closet(s), Pantry, Eat-in Kitchen
- Flooring: Laminate, Carpet, Ceramic Tile
- Windows: Bay Window(s), Window Treatments
- Basement: Finished,Full,Concrete,Interior Entry
- Number of fireplaces: 1
- Fireplace features: Family Room, Gas
- Furnished: Yes
- Common walls with other units/homes: End Unit
Interior area
- Total structure area: 2,828
- Total interior livable area: 2,800 sqft
- Finished area above ground: 1,414
- Finished area below ground: 1,386
Property
Parking
- Total spaces: 2
- Parking features: Garage, Lighted, Attached, Electric in Garage, Garage Door Opener
- Attached garage spaces: 2
Accessibility
- Accessibility features: Accessible Full Bath
Features
- Levels: One
- Stories: 1
- Patio & porch: Deck, Porch
- Exterior features: Street Lights
- Frontage type: Road
- Frontage length: 42
Lot
- Features: Cul-De-Sac, Wooded
Details
- Parcel number: 0706651006
- Zoning description: Residential
- Special conditions: Private
Construction
Type & style
- Home type: Condo
- Architectural style: Ranch
- Property subtype: Condominium
Materials
- Brick, Vinyl Siding
- Foundation: Basement, Concrete Perimeter
Condition
- New construction: No
- Year built: 2002
Utilities & green energy
- Sewer: Public Sanitary
- Water: Public
- Utilities for property: Cable/Internet Avail.
Community & neighborhood
Location
- Region: Flushing
- Subdivision: Royal Club
HOA & financial
HOA
- Has HOA: Yes
- HOA fee: $105 monthly
- Amenities included: Maintenance Grounds, Street Lights, Wi-Fi Available
Other
Other facts
- Listing agreement: Exclusive Right To Sell
- Listing terms: Cash,Conventional Blend,FHA
- Road surface type: Paved
Price history
| Date | Event | Price |
|---|---|---|
| 2/12/2025 | Sold | $254,140-3%$91/sqft |
Source: | ||
| 1/24/2025 | Pending sale | $262,000$94/sqft |
Source: | ||
| 1/18/2025 | Listed for sale | $262,000+109.8%$94/sqft |
Source: | ||
| 1/4/2017 | Listing removed | $124,900$45/sqft |
Source: American Associates Inc #216092715 | ||
| 12/11/2016 | Price change | $124,900-1.7%$45/sqft |
Source: American Associates Inc #216092715 | ||
Public tax history
Tax history is unavailable.
Neighborhood: 48433
Nearby schools
GreatSchools rating
- 6/10Springview Elementary SchoolGrades: 1-6Distance: 3 mi
- 8/10Flushing High SchoolGrades: 8-12Distance: 3.7 mi
- NAFlushing Early Childhood CenterGrades: PK-KDistance: 3.3 mi
Schools provided by the listing agent
- District: Flushing Community Schools
Source: MiRealSource. This data may not be complete. We recommend contacting the local school district to confirm school assignments for this home.

Get pre-qualified for a loan
At Zillow Home Loans, we can pre-qualify you in as little as 5 minutes with no impact to your credit score.An equal housing lender. NMLS #10287.
Sell for more on Zillow
Get a free Zillow Showcase℠ listing and you could sell for .
$265,600
2% more+ $5,312
With Zillow Showcase(estimated)
$270,912