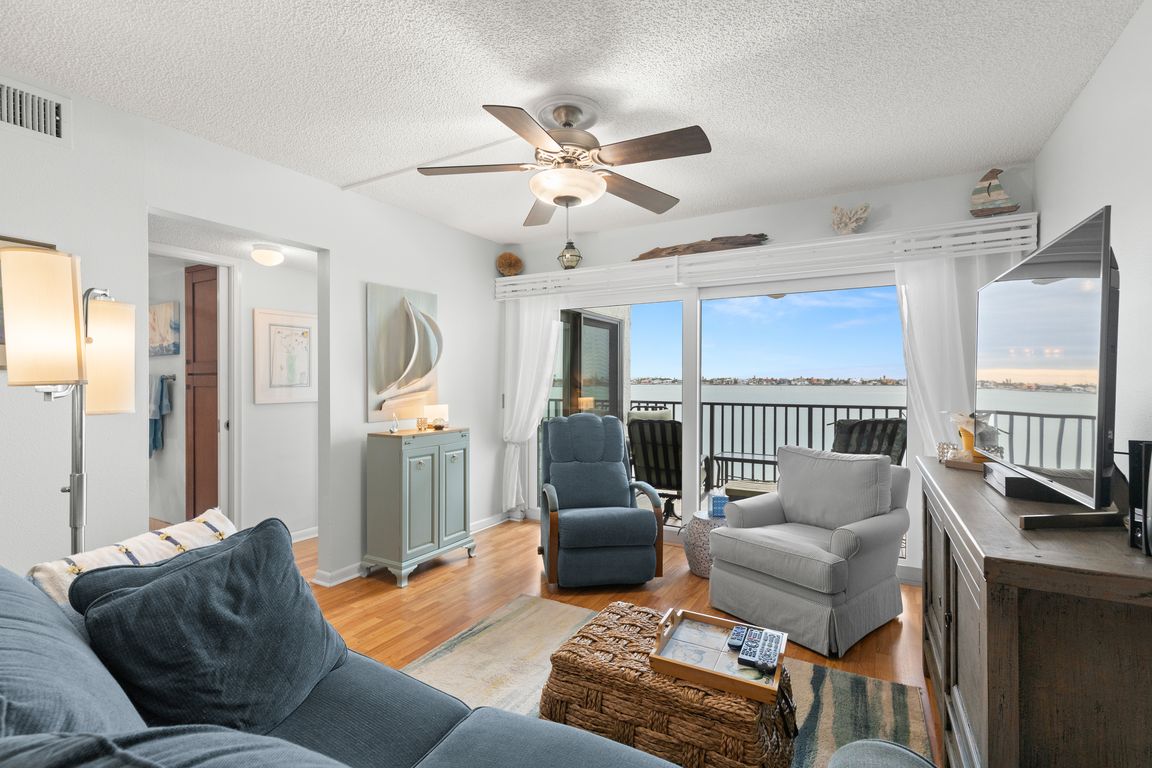
Pending
$455,000
2beds
890sqft
6287 Bahia Del Mar Cir APT 208, Saint Petersburg, FL 33715
2beds
890sqft
Condominium
Built in 1983
1 Attached garage space
$511 price/sqft
$724 monthly HOA fee
What's special
Modern colorsCovered balconyGranite countertopsUnobstructed water viewsCeiling fanStorage closetUtility room
Under contract-accepting backup offers. Live the Florida dream in your new move-in ready corner unit condo w/unobstructed water views. Located in the villas of Bahia Del Mar IV, this tastefully decorated 2nd floor 2/2 features many updates and custom features found only in this unit. Upon entering the unit, you’re met ...
- 209 days
- on Zillow |
- 99 |
- 1 |
Source: Stellar MLS,MLS#: TB8339938 Originating MLS: Suncoast Tampa
Originating MLS: Suncoast Tampa
Travel times
Kitchen
Living Room
Primary Bedroom
Zillow last checked: 7 hours ago
Listing updated: August 02, 2025 at 05:19am
Listing Provided by:
Joseph Zani 727-742-0811,
TAMPA BAY PREMIER REALTY 813-968-8231
Source: Stellar MLS,MLS#: TB8339938 Originating MLS: Suncoast Tampa
Originating MLS: Suncoast Tampa

Facts & features
Interior
Bedrooms & bathrooms
- Bedrooms: 2
- Bathrooms: 2
- Full bathrooms: 2
Rooms
- Room types: Utility Room, Storage Rooms
Primary bedroom
- Description: Room1
- Features: Ceiling Fan(s), Walk-In Closet(s)
- Level: First
- Area: 143 Square Feet
- Dimensions: 13x11
Bedroom 2
- Description: Room3
- Features: Ceiling Fan(s), Built-in Closet
- Level: First
- Area: 110 Square Feet
- Dimensions: 11x10
Primary bathroom
- Description: Room2
- Features: En Suite Bathroom, Exhaust Fan, Shower No Tub, Single Vanity
- Level: First
- Area: 43 Square Feet
- Dimensions: 8.6x5
Bathroom 2
- Description: Room4
- Features: Built-In Shelving, Exhaust Fan, Single Vanity, Tub With Shower, Linen Closet
- Level: First
- Area: 38 Square Feet
- Dimensions: 7.6x5
Dining room
- Description: Room7
- Level: First
- Area: 72 Square Feet
- Dimensions: 12x6
Kitchen
- Description: Room5
- Features: Granite Counters
- Level: First
- Area: 96 Square Feet
- Dimensions: 12x8
Laundry
- Description: Room8
- Level: First
- Area: 30 Square Feet
- Dimensions: 6x5
Living room
- Description: Room6
- Features: Ceiling Fan(s)
- Level: First
- Area: 144 Square Feet
- Dimensions: 12x12
Heating
- Central, Electric
Cooling
- Central Air
Appliances
- Included: Dishwasher, Disposal, Dryer, Electric Water Heater, Range, Range Hood, Refrigerator, Washer
- Laundry: Inside, Laundry Room
Features
- Built-in Features, Ceiling Fan(s), Living Room/Dining Room Combo, Split Bedroom, Stone Counters, Thermostat, Walk-In Closet(s)
- Flooring: Ceramic Tile, Laminate, Linoleum
- Doors: Sliding Doors
- Windows: Blinds, Double Pane Windows, Storm Window(s), Shutters, Window Treatments
- Has fireplace: No
- Common walls with other units/homes: End Unit
Interior area
- Total structure area: 890
- Total interior livable area: 890 sqft
Video & virtual tour
Property
Parking
- Total spaces: 1
- Parking features: Assigned, Common, Reserved
- Attached garage spaces: 1
Features
- Levels: One
- Stories: 1
- Patio & porch: Covered, Rear Porch
- Exterior features: Balcony, Courtyard, Sidewalk, Storage
- Has view: Yes
- View description: Water, Bay/Harbor - Full, Intracoastal Waterway
- Has water view: Yes
- Water view: Water,Bay/Harbor - Full,Intracoastal Waterway
- Waterfront features: Bay/Harbor Front, Bay/Harbor, Bay/Harbor Access, Intracoastal Waterway Access, Fishing Pier, Seawall
- Body of water: BOCA CIEGA BAY
Lot
- Size: 4.01 Acres
- Features: FloodZone, Landscaped, Near Golf Course, Near Marina, Sidewalk
Details
- Parcel number: 173216023130160208
- Special conditions: None
Construction
Type & style
- Home type: Condo
- Property subtype: Condominium
Materials
- Block, Stucco
- Foundation: Slab
- Roof: Tile
Condition
- New construction: No
- Year built: 1983
Utilities & green energy
- Sewer: Public Sewer
- Water: Public
- Utilities for property: BB/HS Internet Available, Cable Connected, Electricity Connected, Phone Available, Public, Sewer Connected, Street Lights, Water Connected
Community & HOA
Community
- Features: Bay/Harbor Front, Fishing, Intracoastal Waterway, Water Access, Buyer Approval Required, Community Mailbox, Deed Restrictions, Fitness Center, Pool, Sidewalks
- Security: Smoke Detector(s)
- Subdivision: BAHIA DEL MAR IV
HOA
- Has HOA: Yes
- Amenities included: Pool, Spa/Hot Tub
- Services included: Cable TV, Community Pool, Reserve Fund, Insurance, Internet, Maintenance Structure, Maintenance Grounds, Manager, Pool Maintenance, Private Road, Recreational Facilities, Sewer, Trash, Water
- HOA fee: $724 monthly
- HOA name: Tom Simpson
- HOA phone: 727-306-8058
- Second HOA name: Bahia Del Mar
- Second HOA phone: 727-866-3115
- Pet fee: $0 monthly
Location
- Region: Saint Petersburg
Financial & listing details
- Price per square foot: $511/sqft
- Tax assessed value: $381,514
- Annual tax amount: $1,797
- Date on market: 1/18/2025
- Listing terms: Cash,Conventional
- Ownership: Condominium
- Total actual rent: 0
- Electric utility on property: Yes
- Road surface type: Paved